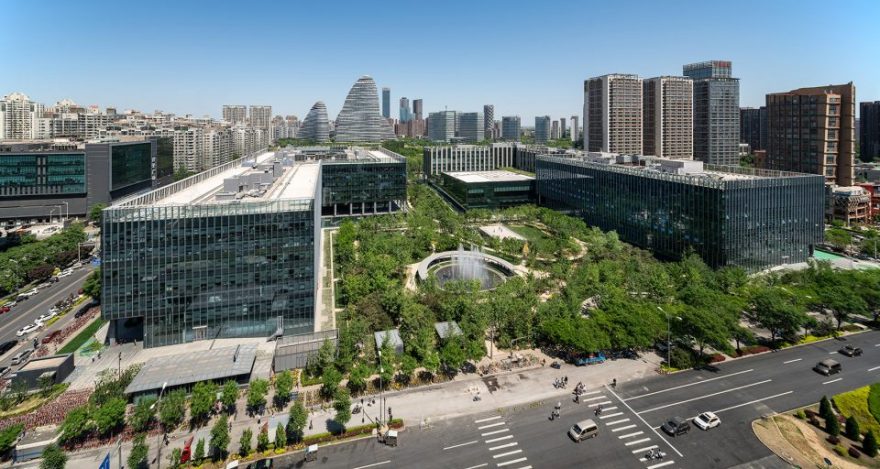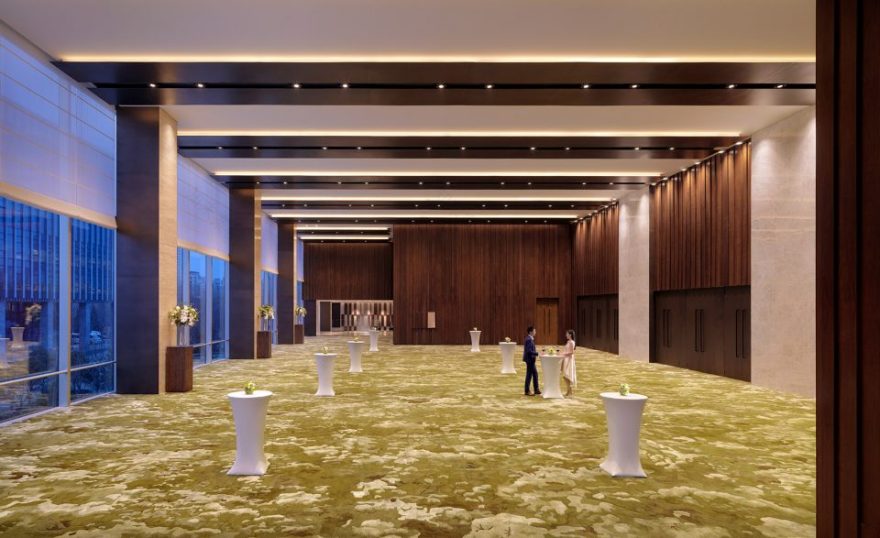查看完整案例


收藏

下载
隈研吾
先生的机会。在时间紧凑的访谈中,隈研吾先生向我们分享了他多年来对于设计、自然、融合、尺度等方面的理解和感悟。
更多关于隈研吾,请至:
Kengo Kuma
to learn more about the new building as well as his attitude towards design, nature, harmony and scale.
More about Kengo Kuma, please refer to
.
出品人:向玲。编辑:陈诺嘉,武晨曦 / Producer: Xiang Ling. Editors: Chen Nuojia, Wu Chenxi
1
本次展览的主题是“小/大”,呼应了您从小(材料,做法)到大(体量)以及由大(体量)到小(材料)的设计思考,请问您是如何决定并且开始一个设计的呢?
The theme of the exhibition is “Small/Big”, indicating the design process of from small scale (material/system) to large scale (volume) and from large scale (volume) to small scale (material/pattern). How do you decide the process of the design when you start a project?
场所会告诉我很多东西。我每到一处基地,看着周边环绕的树木或汩汩流淌的溪水,便会自然而然地想到要用何种材料。砖瓦还是木头?场所会为我提供线索。决定了材料后,我会开始考虑如何将材料组合成一栋建筑,这也是我和其他建筑师不同的地方。其他建筑师往往会从形式或者平面图入手进行设计,而我最先考虑的,是材料。
I will learn from the site. Each site has its own characteristic. The trees and streams on the site will tell me whether to use brick or wood for the project. After deciding the material, our work turns to be finding out a way to combine the materials into a building. This is quite different from common design process, which always begins with volume study or plans. What I consider the first is material.
2
这样的设计理念在利星行中心的设计中有何体现?
How did you apply the idea in the design of LSH Center?
利星行中心的设计中,首先关注的是中部巨大的庭院。我围绕它设计了三栋建筑,像中国的三合院一样。然后我考虑在建筑内部也设置一些庭院,如门厅处的竹园;而宽阔的餐厅本身就如同一个庭院,配合庭院设计的木纹墙面更为空间增添了几分自然气息。建筑不是一个单纯的人造物,我把建筑本身当成自然的庭院,建造了这座酒店。
On the first sight, I focused on the large courtyard in the middle and designed three volumes around it, like the traditional Chinese three section compound. Then I came up with the idea of creating some courtyards inside the building, including the bamboo grove at the entrance. The spacious restaurant is a courtyard itself with the wood pattern walls enhancing the natural feeling of the space. In this project, architecture is not only an artificial object, but also a natural courtyard for people to enjoy.
▼利星行中心外观,采用“三合院”的形式,中部围合庭院,一侧向城市道路开放,external view of LSH, use the form of traditional three section compound with one side open to the city road
▼建筑间的庭院和绿化,实现人工与自然的协调,courtyards between the building volumes, bringing nature to the man made objects
3
利星行中心是您在北京规模最大的建筑设计作品之一,它的设计和其他项目相比有什么不同和突破?
LSH Center is one of your largest projects in Beijing. Is there any special highlights in the design?
这是我第一次在建筑中真正建造一个庭院。对于北京这样繁忙的大都市来说,在建筑中建造庭院的想法并不少见,如传统的四合院,就是把庭院建在建筑中间。对于这里的居民来说,在建筑外面创造一个自然的环境实在是太困难了,所以很多人选择在建筑中书写属于自己的自然。我从中汲取了许多灵感,运用到了自己的建筑设计中。
It is my first time to build a real courtyard in a building. In fact, building an interior garden is not rare in Chinese tradition, like quadrangle courtyard with a yard surrounded by houses. It is natural for people choosing to create their own garden inside their houses considering the severe urban environment. This idea inspired me to put an appealing courtyard in the project.
▼廊柱形成现代的森林,树木纹理的石材与自然庭院相融合,the colonnade is a modern forest with wood-pattern stones corresponding to the natural courtyard
▼从入口可以看到室内庭院,the interior courtyard could be seen from the entrance
▼室内竹林创造属于建筑内部的自然,the bamboo grove brings nature into the building
4
您在北京有许多建成项目,对于让建筑融入北京这样的城市环境,您有什么经验和想法?
You have done many projects in Beijing. Do you have any special strategies to merge the building into the unique city environment of Beijing?
我在前门的事务所周围是形形色色的四合院,因此我保留了四合院的建筑形式,并更进一步将它改造成了一座符合当今时代潮流的新四合院。与传统的封闭四合院不同,我希望创造一座开放的四合院,因此我用铝制幕帘替代了原本的砖墙,使得建筑的一半和道路联系在了一起。砖墙是工人一块一块垒制而成的,我设计的铝幕也要一块一块拼接成最后形态,这点和砖十分相似。而这片铝幕,对于生活在当下的人们来说,就是现代的砖墙。(更多关于前门项目,请
点击这里
)
Take my studio in Qianmen for instance. It is surrounded by various quadrangle, courtyards thus we remained this traditional Chinese building form and transformed it into a modern courtyard responding to the era. Unlike the closed courtyard in the history, we replaced the brick walls by aluminum curtains to create a more open space part connected with the path. The unique aluminum curtain should be assembled piece by piece which is similar to brick. It is the modern brick wall for people living in this moment. (click
HERE
to see more about Qianmen project)
5
对您来说理想的尺度是什么?
What is the ideal scale to you?
无论是多大的建筑,都是由人们触手可及的尺度累积而成的。比如利星行中心标志性的木制墙面,就是由接近人尺度的木板拼接而成的。用符合人体感受的小尺度物件去进行建造,对我来说是十分重要的。
Regardless of the size of the project, it is an accumulation of small-scaled components. Even if a huge project like LSH Center, the walls are created by wood panels in human scale. It is important for me to build by small-scaled objects which is more suitable for the users.
▼餐厅本身如同一个庭院,小亭子的设置使其尺度更为宜人,the restaurant itself is like a could yard with wooden kiosks providing an intimate feeling
▼二层走道,底层庭院和木制材料带来温馨的感觉,corridor on the second floor with view to the lower courtyard as well as wooden palette creating a warm feeling
▼会议空间,落地窗面向室外庭院,木制墙面采用人的尺度,在人和巨大的空间之间建立联系,conference space on the second floor with French windows facing the outdoor courtyard, the small-scaled wooden wall panels make people more comfortable in the over-sized space
▼细部,符合人体感受的小尺度材料,details, materials and patterns of human size
▼客房走廊,木材和配色给人以宁静的感受,guest room corridor with wooden palette creating a calm feeling
▼酒店客房,以木材为主,在都市中创造一个温馨宁静的空间,guest room in wooden tones, creating a warm and calm space in the city
6
什么是您心中建筑的终极形态?
What is the ideal form of architecture in your mind?
美不是建筑的终极形态,建筑最终应该能够治愈人的心灵。当今时代下人们的生活压力越来越大,治愈人心的建筑就显得更为必要了。无论大小,我希望做出能让人感到平和舒适的建筑。而庭院,在中国和日本的文化中都有这样的功效。一草一木,不仅美观,更可以带来心灵的宁静。为了这份宁静,我们必须找回属于自己的庭院。
Architecture is not an aesthetic fact. It should have the power to heal people’s heart. People living in the city are bearing more and more pressure so that warm architecture became necessary to loosen their burden. My ideal is to create a building, small or large, that could help people find their inner peace. Like in a Chinese or Japanese courtyard, feeling the breathe of the plants, collected and relaxed. I hope that I could bring back this tranquil paradise for people.
▼正在接受采访的隈研吾,Kengo Kuma during interview
关于“小/大”展
Kengo Kuma architecture exhibition
隈研吾建筑艺术展的主题为“小/大”,展示了隈研吾许多经典建筑设计案例,传达了他对于建筑体量和材料在大小两个尺度上的辩证思考。展览中尤其引人注目的是多个1:1节点模型,让人们不用出行,就可以在这个精心布置的展馆中感受到隈研吾建筑设计的魅力。
The theme of the exhibition is “small/big”, reflecting his thought in the relationship between different scales. The exhibition displays many of his famous projects including some 1:1 models inviting people to feel the art of Kuma’s architecture without the going to the real site.
▼长城脚下公社茶室1:1模型,正对建筑间的庭院,富有自然的意境,1:1 model of the tea house in Take no Heya, facing the courtyard inside the building to feel a touch of nature
▼隈研吾设计的木结构节点体现建筑师对于材料和建筑体量之间关系的思考,the design of the wooden joists reflecting Kuma’s thought of the relationship between the volume and the material
▼部分展品,part of the exhibits
客服
消息
收藏
下载
最近






























