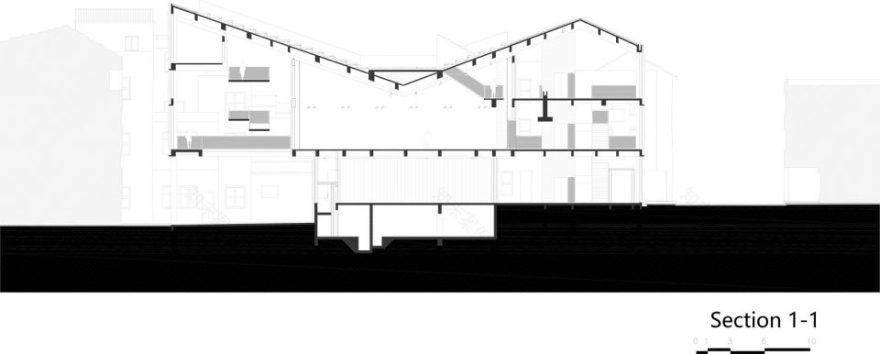查看完整案例


收藏

下载
连州,一个群山环绕的小城,初来的访客已很难从略显灰暗的城市中看到她曾经的辉煌,但很容易被小街小巷里细腻的街道生活,简单质朴的生产作业方式和各种美味的食物所打动。连州摄影博物馆座落于连州旧城中山南路,连同中山北路、建国路、城隍街一带,沿线基本保持原有民国时期的城市风貌,是市区内仅存较为完整的一片历史文化街区,连州人亲切的称这里为“老街”,一个保有无数记忆的地方。在这里,一边是年久失修的斑斑驳驳的老屋和不断从老城撤离后留下的落寞,另一边是林立的各个年代建筑门窗阳台墙体奇异的组合,和里面已难得一见的各式前店后坊 – 弹棉花炸麻油制白铁皮的热热闹闹,强烈的差异和冲突让人着迷。作为一个外来者,连州国际摄影年展已经奇迹般连续了13年,被公认为中国最具专业水准的摄影节。她的博物馆建设是连州老城复兴计划的重要发生器,也是向老城的一次致敬。
▼博物馆鸟瞰图,bird view of the museum
Lianzhou, a small city locates in the northern mountain area of Guangdong, has witnessed the miraculous 13 consecutive years of Lianzhou International Photography Festival, one ofthe most important photographic artevents in China. Construction of the photography museum is considered as the generator of the old downtown’s revitalization plan, and at the same time, a tribute to the city’s past. Lianzhou Museum of Photography (LMoP) was chosen to build in South Zhongshan Road, which local people cordially called “Old Street”, a place full of localtraditions and memories.The original site is an old candy warehouse which has been the main venue for the last 12 photo festivals.
▼博物馆外观,external view of the museum
摄影博物馆由新旧两幢建筑相互咬合构成。新建筑立面和屋面的折线形态充分尊重连州老城的城市肌理,传统“连州大屋”意象象征老城区的复兴。新屋面的三个连续的坡面作为博物馆核心空间一系列展厅的覆盖和延展,展览和公共活动都发生在同一屋檐下,同时为建筑内部空间创造了丰富的垂直变化,并与保留的三层平顶旧建筑形成对比。屋面连续地延展至建筑立面伸向老街,立面以内的小广场完全地向公众开放,内部空间转化成城市肌理的一部分。屋顶的露天小剧场连接着博物馆新旧建筑,是整个展览流线的高潮,隐身老城的博物馆在这里将老城斑驳的屋面天际线和远处的层叠的山水重新组合起来。
LMoP is comprised of two interlocking buildings, one preserved existing 3-story concrete-frame building, and one U-shape new building constructed on the spot of two demolished wooden structure buildings. Acomposed façade-roof canopy of the newbuilding shapes the roof skyline of the museum, fully respecting the urban fabric of theold town. Below the successively foldedslopes of the canopyarea series of galleries, inter-linked by outdoor corridors, and staircases, with exhibitions and public events taking place under one roof. The preserved building and the new U-shape extension create a rich vertical variation of the interior of the building. The U-shape gap garden in-betweenkeepsa distance and necessary contrast between the two structures.
▼从老城区进入博物馆,建筑由新旧两部分组成,enter the museum, which is comprised of an existing building and a new building, from the old town
▼U型室外庭院,U-shape gap garden
▼屋顶下方丰富的灰空间,various spaces under one roof
建筑师试图将惯常博物馆的机构性和纪念性分解为一个与老城肌理同构的立体观展游历,让城市的日常性与当代视觉艺术的间产生强烈的时空拼贴。完整的“白盒子”空间被结构为一系列由户外连廊、楼梯串联起来的中小型展览小屋。脱离了“博物馆白盒子”的模式,连州摄影博物馆将最当代的摄影艺术以连州老城作为背景进行串联。或严肃或调侃或抽象的当代摄影艺术的游历过程中穿插着框景的老城日常生活的场景,强烈的差异和冲突让人困惑,着迷,沉思。独特的视角回望我们的城市,奇异的场景构建新建筑的空间序列,新旧之间是各自的庆典。它静静的藏身于老城的市井中,悄然的融入改变着周边的生活。
The architect tries to break down the institutional and commemorative tradition of the museum into a three-dimensional exhibition tour that is co-existed with the old city’s morphology.Fragmented sceneries of the old city and everyday life have been juxtaposedto the experience of a journey of the serious and abstract modern photographic art, but sometimes sarcastic contemporary photographic art.On top of the façade-roof canopy, an open-air theater with a V-shape section sits right above the main exhibition hall, in connection with a steel terrace cantilevered from the preserved building’s flat-roof, forming the climax of the entire spatial tour of the museum.
▼开放的入口广场,the entrance square is completely open
▼户外连廊和楼梯串联起不同空间,outdoor corridors and stairs combine different spaces
▼从连廊上可以看到老城区的景色,look back to the old town from the corridor
▼连接展厅的坡道,the ramp to the showroom
▼新建成的主展厅,newly constructed main exhibition hall
▼保留建筑内的展厅,exhibition hall in the preserved building
▼办公室和图书馆,office and library
▼屋顶剧场,roof theater
在材料的运用上建筑师同样希望体现上述时间的厚度和可游历,几乎所有的建造材料均来自地方,建筑是以一种奇异的方式将这些粗犷的新旧物料组合成新的时空叙事和场所体验。连续屋面延展至外墙面的材料由附近城乡旧屋所回收来的灰瓦和当地称为西岸石的黑色片岩混合砌筑而成。这种于老城匹配的深灰色调有屋面、墙身延续至建筑的基座与地坪。整个博物馆的架空首层地面和建筑墙身依然以西岸石片铺砌,与新旧建筑之间间的U形绿化庭园相映成趣。所有新建展厅外墙采用传统的白铁皮(镀锌钢板)与旧灰砖墙体片段的组合,混凝土与黑色钢板组合的连廊穿越其中。在博物馆原址已拆除的果品仓库里曾经举办过十一届摄影节,是许多人共有的回忆,果品仓的木制格子窗户有着那个年代特有的气息,建筑师有意将其回收,重新镶嵌在博物馆新建的连续屋面及其外墙面上,新旧交融宛若一幅意味深长的抽象画。
Almost all of the construction materials come from local. Exterior surface of the continuous façade-roof canopy is composed of gray shingle collected from demolished old houses in urban and rural areas nearby mixed with local dark schist called the West Bank stone, which is also used on the ground floor and the supporting walls of basement level. A collection of wooden windows collected from the demolished warehouse building has been implanted to canopy structure. Facades of newly constructed exhibition boxes feature of traditional “white iron” (galvanized steel) skin mixed with old gray brick wall segments, inter-connected with concrete corridor’s and staircases armed with black steel railing panel.
▼建筑立面采用来自当地的黑色片岩和灰瓦,与周边城市环境相融合,local dark schist and gray shingle are used on the facade, being harmony with the city
▼新建展厅外墙采用白铁皮和灰砖墙体组合,嵌以回收的木制格子窗,新旧融合,galvanized steel and gray brick combined on the outside wall of the new building with recycled wooden grate
外表厚重质朴的“大屋顶”的内表面是唯一一种非本地的工业产品——细腻柔和的半透明PVC波纹瓦,它令建筑的“内外”产生了材质上的反转,并为整个内部游历和公共活动在黑白灰(摄影展示的基本要求)之外带来一丝淡淡的暖意,同时在展览期间通过内透光为主展厅和整个博物馆公共空间提供了柔和的光线,戏剧性的为老城和新博物馆的并置和交融提供了一个抽象的背景。整个博物馆的首层和半户外中庭和花园与老城主街和内部巷道系统联通,目标是全天候为老城居民提供一个与艺术结合的公共开放空间,而不仅仅作为一个专业和公共展览的机构。
The only non-local industrial product, delicate soft and translucent PVC corrugated tile, is used on the inner surface of the thick and rustic façade-roof canopy.It brings a hint of warmth beyond the neutral-color architectural background (a basic requirement for photographic presentation)and, with LED lighting behind, provides a gentle soft light to the entire sheltered, and even indoor exhibition spaces.
▼屋顶内表面采用半透明PVC波纹瓦,为内部空间提供柔和光线,translucent PVC corrugated tile used on the inner surface of the thick canopy, providing soft light to the museum
▼夜景,光照下不同材质呈现出丰富的效果,night view, different materials showing various effects under illumination
▼轴测图,axonometric drawing
▼分解轴测图,exploded axonometric
▼总平面图,site plan
▼一层平面图,first floor plan
▼二层平面图,second floor plan
▼三层平面图, thirdt floor plan
▼四层平面图,fourth floor plan
▼屋顶平面图,roof plan
▼立面图,elevations
▼剖面in图,sectioins
建筑师:源计划建筑师事务所 O-office Architects
项目地点: 中国连州
主持建筑师:何健翔&蒋滢
项目建筑师:董京宇
设计团队:陈晓霖,林礼聪,张婉仪,邓敏聪,王玥,黄城强,何文康,尹建江,曽喆,彭伟森
结构顾问:宛树旗
机电顾问:经略机电设计咨询
标识:another design
完成时间:2017年12月
建筑面积:3400平方米
摄影:张超,陈小铁
Architect:O-office Architects
Pricipal:He Jianxiang & Jiang Ying
Project Architect:Dong Jingyu
Design Team:Chen Xiaolin, Lin Licong, Zhang Wanyi, Deng Mincong, Wang Yue, Huang Chengqiang, He Wenkang, Yin Jianjiang, Zeng Ze, Peng Weisen
Structural Consultant: Wan Shuqi
M.E. Consultant: Jing Lue M.E. Ltd.
VI Design:another design
Location: Lianzhou, China
Completion: Dec. 2017
GFA:3400㎡
Photographer:Chaos Z, Marco Chen
Main Materials: “white iron” (galvanized steel), West Bank stone, PVC corrugated tile
客服
消息
收藏
下载
最近




































