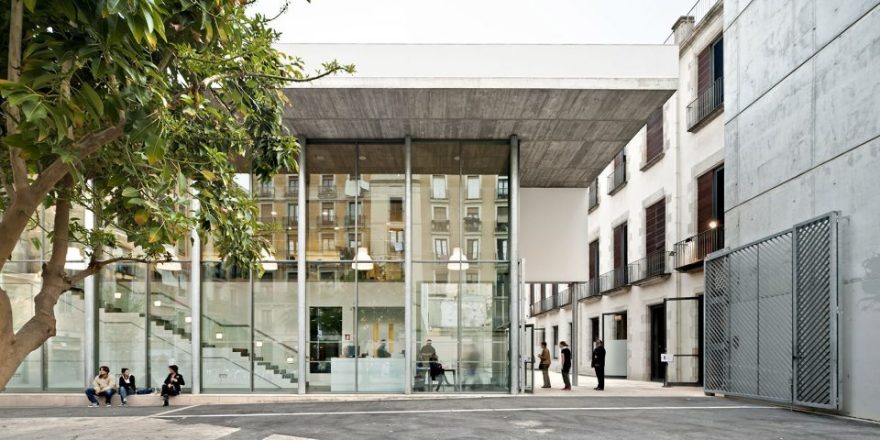查看完整案例

收藏

下载
该项目为毕加索博物馆的副楼,与Jaume Sabartés广场和Flassaders大街相接,承担起连接博物馆和居民生活的要务,主要用于进行和毕加索及其作品相关的教学、研究以及博物馆学调研活动。
The new construction that comprises the Annex to the Picasso Museum with façades on both the Plaça of Jaume Sabartés and Flassaders Street will contain a program of great importance for the projection of the Museum for the city’s inhabitants. The new building is a space where complementary activities focus on study, research, and museological investigations related to Picasso and his works will take place.
▼建筑广场侧外观,external view of the building from the plaza side
Jaume Sabartés广场一侧的主立面重新确定了建筑和周边的关系,它独立于原本的博物馆,通过一条狭长的通道与其维持着一种紧密的联系。巨大的玻璃幕墙面向城市道路,上方悬挑出的屋顶形成灰空间,促进居民间的交流活动。
The main façade on the Plaça Sabartés defines the new plan of the composition, independent of the current Museum but with a narrow relation established through their close proximity. Its great glass curtain wall is protected by an overhanging roof that opens outward toward the city.
▼建筑通过一条狭长通道与博物馆相连,与周边环境相呼应,a narrow corridor connects the building and the museum, corresponded with the nearby buildings
▼玻璃幕墙上方的悬挑屋顶,overhanging roof above the glass curtain wall
▼建筑与周边环境关系和谐,the building is harmonious with its surroundings
建筑一层有四个分区,可以灵活改变分隔方式形成不同私密度的空间,满足各种教育活动的需求。二层是美术馆的图书馆。地下室则设有机械用房,非艺术品仓库及职工休息区。横向玻璃光井穿过建筑,将自然光带入一层和二层空间。
On the ground floor there are four zones where educational activities can be carried out in flexible spaces with varying degrees of privacy or separation. The Museum Library is located on the first floor. On the basement level there are the mechanical installations, non-art warehouse space, and lounge zones for personnel. The building is conceived as a container organized about a transversal lightwell that carries natural light from the exterior to both the first and the ground floor.
▼通透的玻璃幕墙以及悬挑屋顶形成入口空间,entrance space composed of glass curtain wall and overhanging roof
▼通向二层的大楼梯,大面积玻璃幕墙带来充足的自然光照,staircase to the first floor, large glass curtain wall brings in adequate natural light
▼二层图书馆,library on the first floor
▼毕加索博物馆入口,entrance of Museu Picasso
▼展厅,采用有西班牙特色的材料及拱顶,exhibition space with traditional materials and arches
▼平面图,plan
客服
消息
收藏
下载
最近



















