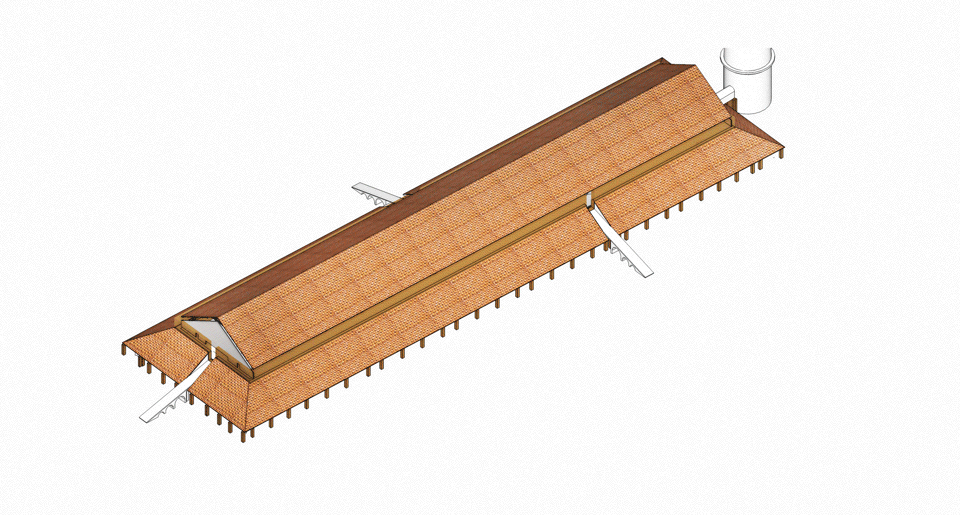查看完整案例


收藏

下载
祝家甸,位于昆山南部水乡锦溪镇,古代叫做陈墓,是紫禁城金砖的产地,据村中老人介绍,当初有兄弟二人从很远的地方来到这里,并带来了烧砖的技术,于是便有了两位窑神,和这个村庄与烧砖的不解之缘。
Zhujiadian Village in Jinxi,located in South of Kunshan city,was named Chen Grave in old days,which was the place of production of Gold Bricks for Forbidden City with Lu Grave in Suzhou. There is an unforgettable history of the artisans and the bricks in the small village. Zhujiadian looks like a lotus leaf floating on Changbai Lake, and more than ten old kilns on the east of the village. Qian Siyuan, a poet in Qing dynasty, composed “Kilns are a noble scene as a great number of fish scales shining, which always be there years and years.”
▼场地环境鸟瞰,aerial view of the site
▼建筑概览,overview of the building
▼建筑近景,exterior view
▼通往文化馆的入口楼梯,staircase leading to the cultural centre
2014年,中国工程院课题组初访祝家甸村,初春时节,位于村东的古窑青烟袅袅,很多古窑还在烧制古砖古瓦。正在烧窑的陈大伯和我们说:现在年轻人都已经不再烧砖,他们要体面的工作,村里白天只有一些老人和妇女,大多数的房屋都已经破落。我们不禁感慨:如此历史悠久、风景如画的乡村,如今竟如此凋落。
In 2014, we visited the village for the first time. The old kilns were still working with curling smoke. But with the degradation of traditional technology, more and more people went out of the village to find decent jobs while no longer fired kilns. The village became desolate and hardly known by the outside even that the most famous village “Zhou Zhuang” was just five miles away. Therefore, the local government asked us to design how to revive Zhujiadian village.
▼高耸的砖砌烟囱,the brick
chimney
▼入口标识,entrance sign
经过多种方案对比,崔愷院士提出了“微介入”的规划设计理念,从村西边的一座八十年代废弃的砖厂改造开始,通过这个介入点来逐步实现乡村的复兴。这座砖厂已经荒废多年,局部已经开始坍塌,设计小组在没有图纸、没有太多资料的情况下对砖厂进行了测绘与研究。
According to the situations, Mr. Cui, who is a member of Chinese Academy of Engineering, suggest a conception about “Micro intervention”, which uses an intervention point to change the whole village. Therefore, we choose an abandoned factory in the west of the village as the intervention point, just a brick museum. So, when the point works, it can attract people here to comprehend the history of Gold Bricks, then, from west to the east, visitors will go to the old kilns on the other side of Zhujiadian. They must pass by the village and opportunities for villagers will occur, such as a shop, a café or a small inn.
▼二层平台,terrace on the upper floor
▼夜景,night view
砖厂的底部是安全的,因为砖拱通常具有很好的稳定性。对此,我们提出了上层植入安全核的概念,3个“安全核”核直接放在旧砖厂二层的地面上,并共同支撑屋顶,这是个非常大胆的想法,著名钢结构专家陈文渊大师同意并深化了这个构思。
To renovate the factory, we propose an idea about “Safety core”, which can keep the old appearance of the brick factory. We just put 3 cores on the upper floor inside the factory to replace the old structures, which is an exciting and daring idea.
▼设计过程示意图,design process
而其他卫生间和机房被隐藏在两个镜面小盒子中。第一次进入砖厂时,我们都被屋顶残破的景象所震撼!为了再现当年的场景,同时为了尽量降低屋面荷载,课题组订制模具,并设计了透明瓦,透明瓦非常轻,用螺栓固定,可以减轻屋面重量,同时形成意想不到的效果。
Between the cores, two reflected boxes are designed to accommodate restrooms and equipment. To reduce the weight of roofs, we design a new product named transparent tile, which is very light. Furthermore, the new tiles can simulate the scene when we see the interior variegated space in this building at the first glance.
▼为了尽量降低屋面荷载,屋顶使用了订制模具和透明瓦,a new product named transparent tile was used to reduce the weight of roof
▼屋顶内部,internal view of the roof
在室内,整个空间采取了模块化的设计,所有地板单元、家具单元、设备单元、镂空单元都是可以互相替换的和移动位置的,这样一个乡村小建筑可以提供更多的室内空间可能性。后来,我们每次来到这看到的摆布都不太一样,竟然还给很多影视导演提供了创作的空间。
Inside the new building, we adopt modular design methods. All the floor blocks, furnish blocks, metal blocks and equipment blocks can be exchanged to offer deferent kinds of space in a small rural building. And now, the users change the function almost every month.
▼室内展厅,exhibition area
▼手工坊,workshop
▼整个空间采取了模块化的设计,the modular design methods were used inside the new building
▼会客厅,living room
乡村的设计是持续的,从上层改造的微小介入之后。各种设计不断持续的进行,首先便是对底层的加固,当加固设计单位搬进来很多的大钢拱,我们有点晕了,这些标准化的东西与残破的老窑无法亲密的对接,于是为了美化这些钢拱,我们用砖拱进行包装,经过几次反工,终于砌筑成了精美的砖拱并衔接成了一条时空隧道,可以带我们回归当初热火朝天的工作景象。
As we predicted, the design is sustainable, soon the owner want to strengthen the lower basement of the factory. They put a lot of steel arches inside the kiln space which were not suitable for the dilapidated building. We covered them with brick arches, which could be seen in the old kilns made in 200 years ago. The new brick arches integrate a space-time tunnel which can lead us to the old days and the working scenes.
▼改造后的一层空间,the reconstructed space on the ground floor
▼底部的旧砖窑成为一条时空隧道,the new brick arches in the basement integrate a space-time tunnel
为了保留原来窑工运送煤和水的坡道,新的入口空间完全采用独立基础的钢楼梯,将老的坡道保护在其中,当访客踏寻在楼梯之上,还可以清楚的欣赏过去的坡道。如今,老坡道上的野草已经“亭亭如盖”,每每看到这些生命顽强的植物与青苔,我们的记忆便会飘回到三年前初识的时候,而对于村民,那将是30多年的回忆……整栋房子最为明显的加建便是北侧对着湖面的露台,原本也不想,但是这里实在太美了,可以饱览长白荡的秀美还有祝家甸村与比邻的朱浜村。另外,还有一个小小的记忆,那就是站在这里,回首看到山墙上“淀西砖瓦二厂”的旧水泥字,那是近半个世纪的乡愁,很多人挥之不去的成长记忆。
To protect the old descents where workers carried coals and water into the upper floor, we designed new steel stairs with independent basement which did no influence to the old. On the stairs, the old ramps can be seen clearly. The biggest modification to the building is the terrace to the lake where people can enjoy the beautiful scenery of Changbai Lake and you can surprise to find the old words” DIAN XI ZHUAN WA ER CHANG” on the worn wall.
▼入口空间完全采用独立基础的钢楼梯,将老的坡道保护在其中,the new steel staircase lay on an independent basement which did no influence to the old
▼从稻田望向砖窑博物馆,the brick museum seen from the rice field
▼夜景,night view
▼场地平面图,site plan
▼首层平面图,ground floor plan
▼北立面图,north elevation
▼东立面图,east elevation
▼横剖面图,cross section
▼纵剖面图,longitudinal section
建设地点:江苏省昆山市锦溪镇祝家甸村
建成时间:2016
建筑面积:1650.0㎡
设计单位:中国建筑设计院本土设计研究中心
设计主持:崔愷、郭海鞍
设计团队:张笛、沈一婷、张瑶
建设单位:昆山城市建设投资发展集团有限公司/昆山锦鸿城乡一体化建设有限公司
运营单位:伊犁乡伴文化旅游发展有限公司
结构机电:中国建筑设计院陈文渊等
景观设计:无界工作室
照明设计:北京宁之境照明设计有限责任公司
摄影师:张广源,郭海鞍,蒋彦之、傅晓铭、高凡
视频制作:昆山城市建设投资发展集团有限公司
撰文:郭海鞍
Zhujiadian Brick Kiln Museum/ Land-Based Rationalism D-R-C
Location:Kunshan city,Jiangsu Province,China
Architect:Land-Based Rationalism D-R-C
Team:Cui Kai,Guo Haian,Zhang Di,Shen Yiting
Photographs:Zhang Guangyuan,Guo Haian,Jiang Yanzhi
Project Year: 2016
Building area:1650.92㎡
Structure Design: Chen Wenyuan, CADG
Landscape Design:View Unlimited, Landscape Architecture studio, CUCD
Lighting design:Beijing Ning Field Lighting Design Corp., Ltd.
Construction:Kunshan City Construction Investment Development Group Co., Ltd.
Operation :Ili Township with Culture and Tourism Development Co., Ltd.
Text:Guo Haian
客服
消息
收藏
下载
最近




































