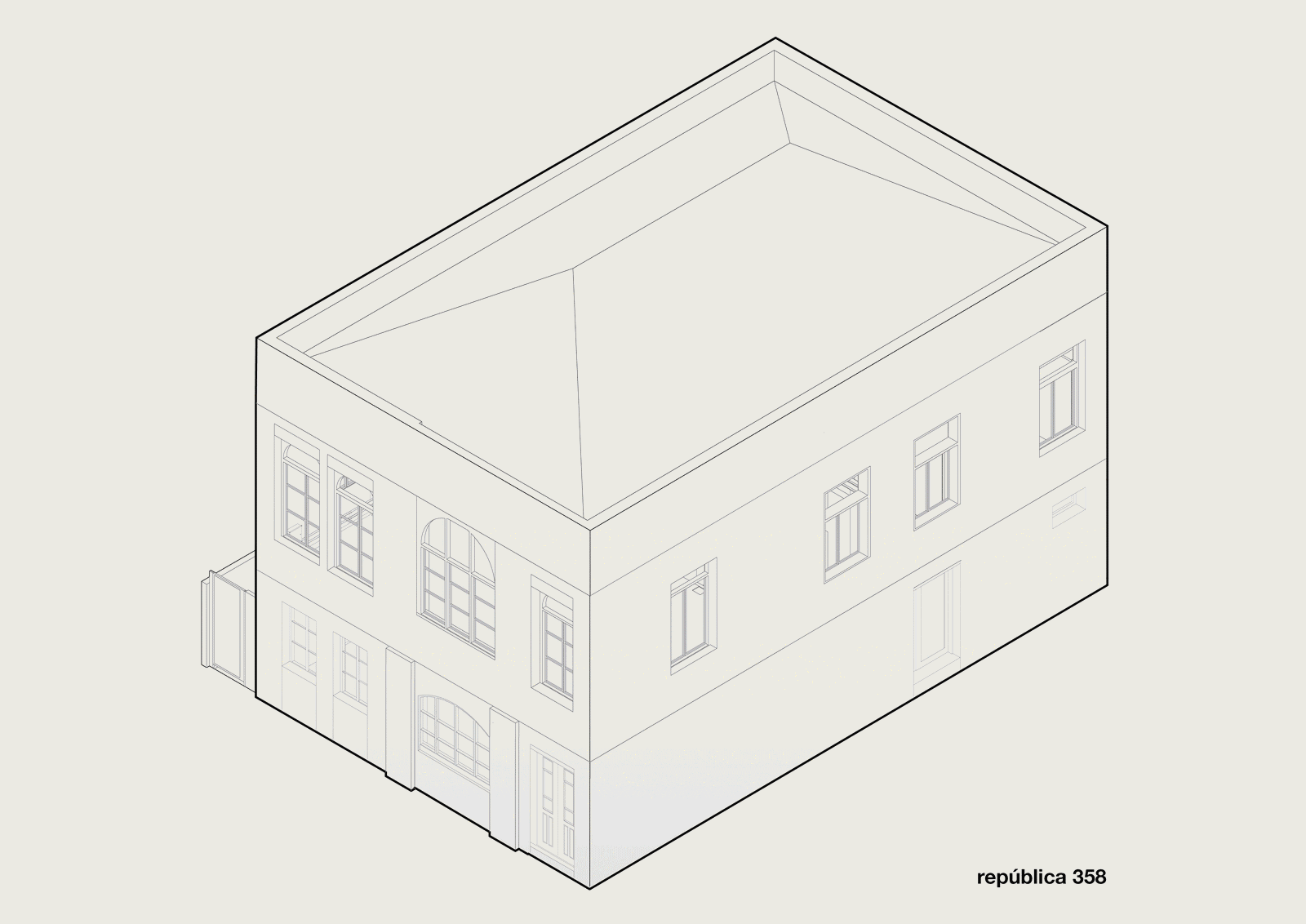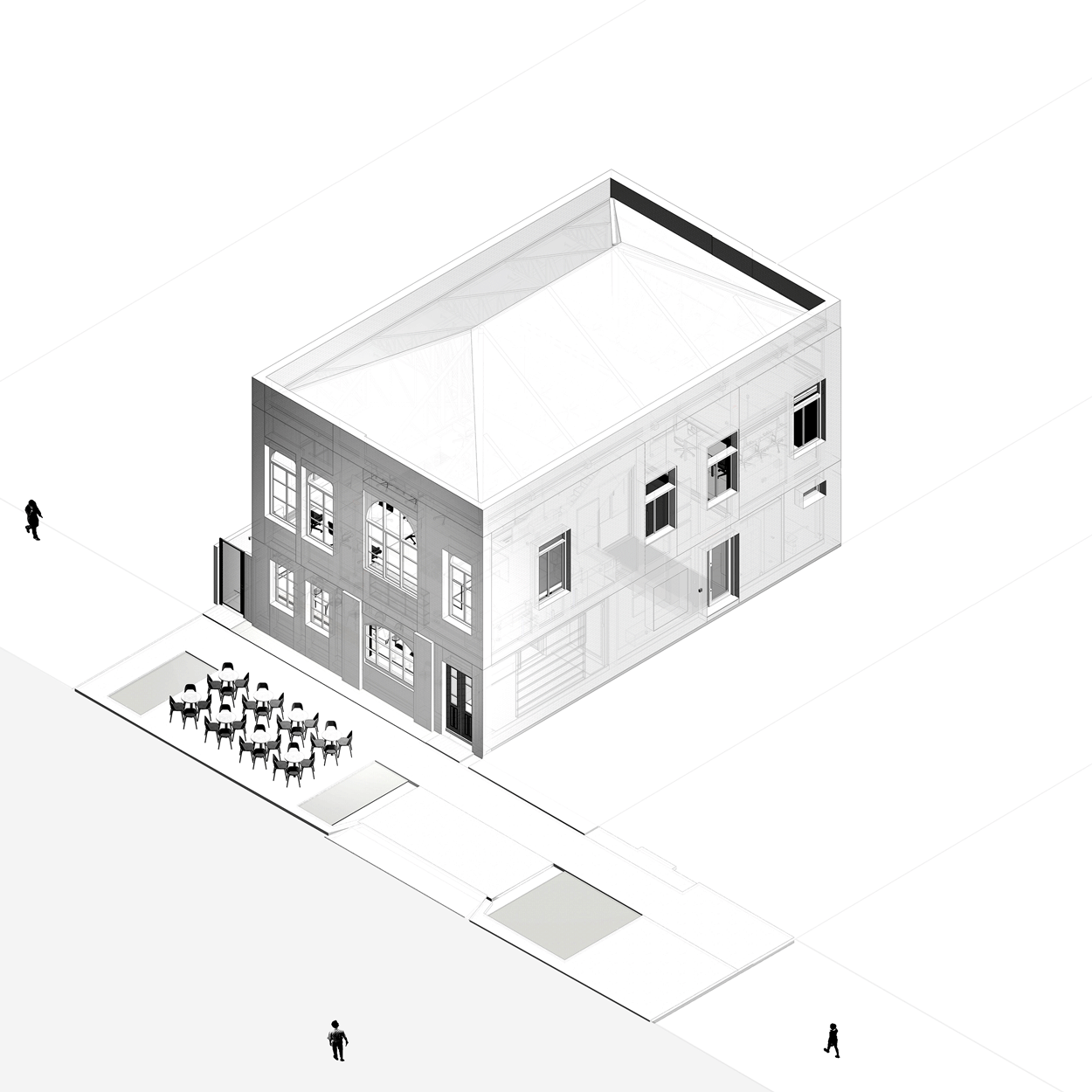查看完整案例


收藏

下载
将这栋1917年的联排别墅改造为Hype Studio总部的想法始于2015年底,它看上去完美的契合了我们的设计理念和实践的方向。这是一个创造与Cidade Baixa的城市生活相融合的工作空间的机会,一个波西米亚式的街区,与Hype Studio的历史紧密相连。
The idea of renovating the 1917 townhouse and make it Hype Studio’s new headquarters came in the end of 2015. It seemed like the perfect place to put into practice the concepts we believe and pursue in our work.
It was the opportunity to create a work space integrated with the vibrant urban life of Cidade Baixa, a bohemian neighborhood deeply connected with Hype Studio’s history.
▼建筑生成图解,the diagram
我们邀请“咖啡共和国”入驻,它是位于同一条街另一栋建筑内的咖啡店,已经成为一张城市身份的名片。我们希望成为合作伙伴,在联排别墅的首层开设第二家店。咖啡共和国接受了我们的邀请,很快,这个欣赏咖啡文化的空间逐渐成形。
Hype Studio与咖啡共和国联合创造了“358共和国”,通过整合不同的使用功能,为社区提供了享受城市生活的场所。这里有会议室,好的建筑和高质量的咖啡。
We invited Café Republica – a cafe that already existed in another building of the same street and had in its essence an urban identity – to form a partnership, opening their second unit on the ground floor of the townhouse. The invitation was accepted, and soon after the space focused on the appreciation of the coffee culture through techniques of preparation with special grains began to take shape.
The union of Hype Studio and Café República Cup officially created República 358, whose proposal consists on integrating different uses and offering the neighborhood a place that celebrates urban life – lots of conversation, good architecture and great quality coffee.
▼建筑外观,the front view
干预
The intervention
位于波西米亚社区最优美而绿意盎然的Rua da República大街,在Hype Studio接手时,这座历史建筑已经被业主部分修复。立面、屋面和窗经过修整,并且安装了一层的混凝土楼板、二层楼板以及一部钢制楼梯。
Hype Studio对于建筑的干预主要在如下几个区域:安装第三层钢结构;设置一部联系整个三层空间的胶合板楼梯;以及利用通透性巧妙整合建筑的不同功能。
Located on Rua da República, the most beautiful and greenest street of the bohemian neighborhood, the historic townhouse had been partially restored by the owner when Hype Studio started the project. The facades, roof and windows were already recovered; the concrete floor of the ground floor, a second floor and a steel staircase had already been installed.
The intervention’s great gestures were the installation of a third steel floor; all three floors connection with sculptural staircases built entirely in naval plywood; and the use of transparency to effectively integrate the different uses of the house.
▼位于一层的咖啡厅与办公相邻,the cafe on the first floor located next to the office
为了更好的利用这个空间,建筑师拆除了旧楼梯并在新的位置放置一座新的楼梯。并重新组织建筑内部的流线,将视线引导至风景最好的中央大窗户。由于原来的砌体结构已经年久失修,为了保留建筑原本材质的肌理的同时让建筑焕发活力,除了一层的一小部分框架,整个建筑立面被刷上了白色。咖啡店内裸露的原始结构增加了亲密氛围。
原来的隔墙得到了保留,但是表面被重新涂刷(大厅和一层会议室)。洗手间用预制墙板砌筑,表面覆盖以胶合板。一层的混凝土地面得到了修整。其余两层采用了胶合板地面。
The removal of the previous staircase and the proposition of a new one, in a new location, provided a better use of the space, as well as directing the course inside the house to the views of a beautiful central window.
The existing masonry was quite deteriorated. In order to enlighten the space without losing the material’s original texture, the entire house’s envelope was painted in frosted white, except for a small and purposeful frame on the ground floor, revealing the walls actual color, creating a more intimate atmosphere at the cafe.
▼楼梯的位置经过调整,面向中央大窗户,the stair is relocated with view of a central window
The original partition walls were preserved and their plaster was restored (hall and ground floor meeting room). The toilets were rebuilt in drywall and covered with naval plywood. The ground floor’s concrete floor was treated and kept. Naval plywood was used on the floor of the other two levels.
▼位于二层的办公区,the office on the second floor
高高的天花板上,外露钢桁架被刷成白色。在桁架中间加上了一个用于隔声和保温的石膏板天花系统。天花板还是室内间接照明的主要来源。
On the high ceiling, the steel trusses were painted white and kept exposed. In between trusses, a plaster ceiling system was installed to provide thermal and acoustic insulation. The ceiling is also the protagonist of the lighting system with indirect lights.
▼屋面钢结构,the steel structure on the high ceiling
▼拆解分析图,dismantle diagram
▼一层平面图,first floor plan
▼二层平面图,second floor plan
▼三层平面图,third floor plan
▼剖面图,section
Lead Architects: (architects in charge): Luísa Konzen, Jean Grivot.
Project location: Rua da República, 358, Porto Alegre, Brazil. (https://goo.gl/maps/rF2nejyVouQ2)
Completion Year: 2016
Gross Built Area (square meters or square foot): 313m²
Photo credits: Marcelo Donadussi
Architecture Team: Fernando Balvedi, Maurício Santos, Naiara Forneck, Luis Bonilla, Bruno Carvalho, Taís Buhler, Flávia Maritan, Belisa Peres, Luciana Stinieski, Marina Varante, Bruna Bissani, Pedro Dal Moliin.
HVAC: Tr3z Tecnologia
Lighting Designer: FOS Lighting Studio
Electrical Engineer: Axial Engenharia
Facade Restoration Project: Silvia Benedetti Arquitetos Associados
客服
消息
收藏
下载
最近
























