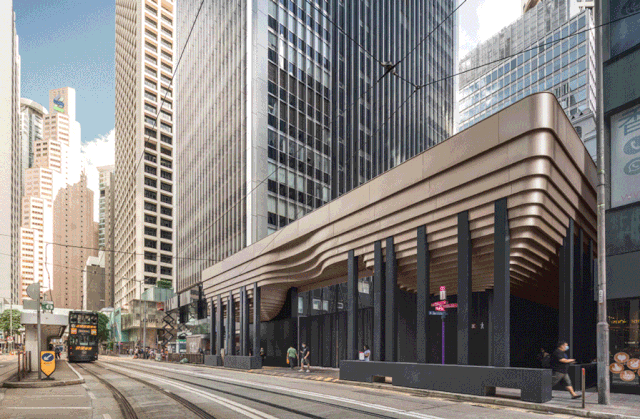查看完整案例


收藏

下载
随着城市化建设的发展,
成为了国内城市中极为常见的存在,它通过隔开建设施工现场与外部环境,保障了施工的顺利进行。但作为现代文明施工的必要措施,它往往是被设计忽略的一环。
简易蓝色挡板,印有广告或宣传标语的彩色墙面……这类成本低廉、容易安装拆卸的围挡在城市生活中极为常见。但其过强的区域独立性以及有限的美观程度,对市民生活和城市市容市貌都有着不小的影响。一些欧洲国家选择把即将建成的建筑轮廓印制于围挡之上,在美化的同时,给市民留有印象。
国内城市中常见的建筑围挡形式,图片来自网络
国外常见的建筑围挡形式,图片来自网络
Aedas董事柳景康另辟蹊径,将建筑围挡作为建筑的延伸,以一致的设计语言,打造出集功能性、实用性和优雅气质于一体,吸引大众目光,提升街景的围挡。
以下是项目详情介绍:
由Aedas执行董事柳景康设计的德成大厦重建项目毗邻戏院里——香港中央商务区的核心地段。
Designed by Aedas Executive Director Cary Lau, Takshing House Redevelopment project is located near Theatre Lane in the heart of Hong Kong’s CBD.
项目地处繁华的中央商务区
Location in the heart of Hong Kong’s CBD
德成大厦位于香港久负盛名的中央商务区,为保障重建工作安全有序的同时,维护街道景观,在重建伊始,Aedas创造性地打造出形态优雅的建筑工地围挡,与大楼采用一致的建筑风格,并从柔和的曲线中汲取灵感。
As the preface of the redevelopment, Aedas creatively designs an elegant construction hoarding to prelude the prestigious Takshing House in Hong Kong’s prominent central business district. For this reason, the hoarding cultivates a consistent architectural tone as the soon-to-be redeveloped Takshing House and draws inspiration from the design’s soft curves and dolce silhouette.
与周边建筑形成反差
Establish disparity amongst its surrounding neighbourhood
项目毗邻历史悠久的毕打行,与其古典的建筑风格形成鲜明对比的同时,以独特的设计致敬邻街的原皇后戏院遗址。立面采用坚固耐用的暖色调铝板,与周边建筑形成反差,突显项目主体。
Neighbouring the historic Pedder Building, the structure contrasts against the building’s classical appeal and pays homage to the former Queen’s Theatre, situated proximal to the site. Crafted from durable and robust aluminium, warmer tones are chosen for the facade’s panelling to establish disparity amongst its surrounding neighbourhood and emphasize the development’s prominence.
顺滑的圆角设计
Smooth and round corners
围栏采用顺滑的圆角设计,以暗示小而典雅的街道小巷与中环的无缝连通。层层线条至中部内凹,将大众的注意力集中于项目的入口处。
The hoarding is designed with smooth, round corners to allude to Central District’s connectivity of small, quaint streets and alleyways. The broad concaving dip, curved along the middle of the hoarding, draws attention to the development’s entrance.
层层线条至中部内凹
Curved along the middle of the hoarding
设计巧妙地通过向下倾斜的层层内退轮廓,构建出光与影的二重奏。在城市熙熙攘攘的人流间,以舒适的环境光线营造出令人沉浸的雅致氛围。
Hidden between the downward sloping layers, the design creates a duet between light and shadow. The intimate ambient light creates a sense of indulgence and delicate charm that juxtaposes the hustle and bustle of the metropolis environment.
构建出光与影的二重奏
A duet between light and shadow
这是建筑开发中通常容易被忽略的一项,Aedas与业主共同希望借这座围挡改善施工期间社区的街景。
Typically an aspect of construction development that is overlooked, Aedas and the client’s objective of creating this hoarding was to improve the streetscape of the neighbourhood.
营造出令人沉浸的雅致氛围
Bustle of the metropolis environment
充满诗意的设计,集功能性、实用性和优雅气息于一体——这座建筑围挡维护着未来的德诚大厦,并让大众对揭幕倍感期待。
A poetic design, brimming with functionality, practicality and elegance – this construction hoarding safeguards the future Takshing House and awaits for its much-anticipated unveiling.
项目:德诚大厦重建项目-建筑围挡
位置:中国香港
设计及项目建筑师:Aedas
主要设计人:柳景康,执行董事
摄影师:Kris Provoost
Project: Takshing House Redevelopment – Construction Hoarding
Location: Hong Kong, China
Design & Project Architect: Aedas
Directors: Cary Lau, Executive Director
Photographer: Kris Provoost
客服
消息
收藏
下载
最近














