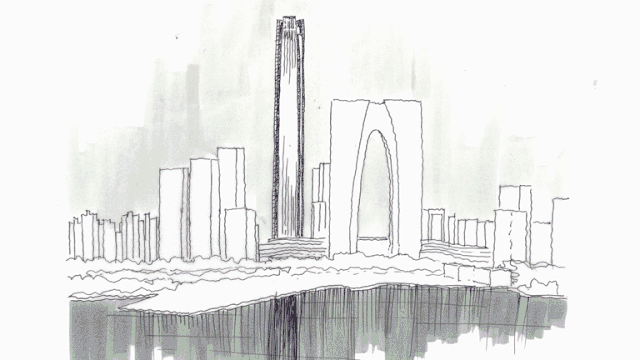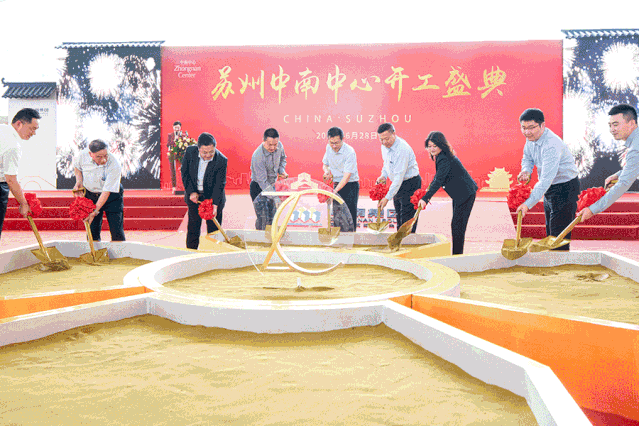查看完整案例


收藏

下载
Authentic Approach to Designing the Suzhou Zhongnan Center: A New Paradigm for Tall Building Design
历经数轮高度与方案调整,苏州中南中心的高度最终定格在499.15米。总建筑面积约50.8万平方米的塔楼,包含高端公寓、精品酒店、甲级办公、体验观光等功能,项目建成后将成为世界最高的公寓塔楼,在这里,人们可以拥揽脚下的金鸡湖的水波荡漾,老城区的绿意盎然,以及中央商务区的高楼林立。苏州中南中心将成为连接这个城市过去与未来的锚点。
6月28日,苏州中南中心正式开工,Gensler大中华区执行总裁Xiaomei Lee女士带领主创团队参加开工盛典并为项目培土。
After several rounds of adjustments on height and concept, the height of the Suzhou Zhongnan Center was finally fixed at 499.15 meters. The tower has a total GFA of 508,000 square meters, consisting of high-end apartments, a boutique hotel, prime offices, observation deck, and amenities. Upon completion, the project will become the world ’s tallest apartment tower by occupiable height in the world. The tower has panoramic views of Jinji Lake, the lush greenery of the old town, and neighboring skyscrapers of the central business district. Suzhou Zhongnan Center will become the anchor connecting the city's past and future.
On June 28, Xiaomei Lee, Managing Principal of Gensler Greater China Region, attended the groundbreaking ceremony together with the chief design team.
开工仪式现场照片
Photos at the Groundbreaking Ceremony
重构城市空间
Reconnecting with the Urban Fabric
项目基地处在湖西CBD核心地块,连接老城区与湖东CBD,同时位于该区域规划中的苑环景观带上。在高强度开发的中央商务区中,建筑周边缺乏尺度宜人的公共空间。设计团队与业主经过审慎的分析,提出了取消裙房这一城市设计策略,从而增加与邻近建筑的距离,打造更为通畅的视线走廊以及到达体验。取而代之的是现代苏州园林景观空间,使得整条规划绿带得以延续,将开放空间还给人们,还给社区,还给城市。
城市区位图 Project Location in the City
The project is located in the core area of Suzhou CBD, connecting with the old city and CBD on the other side of Jinji Lake. It is also located on the city’s Garden Ring green belt. Suzhou CBD lacks open public spaces around the buildings due to the high-density of developments. After careful analysis, the design team and the developer proposed an urban design strategy to remove the podium, thereby increasing the distance from the adjacent buildings, creating view corridors, and enhancing the urban arrival experience. The open site suggests a modernized Suzhou Garden, which allows the urban green belt to continue, returning open spaces to people, communities, and the city.
平面图 Site Plan
裙房策略分析 Analysis to Remove the Retail Podium
营造垂直的空中生态社区
Vertical Ecological Community
来自苏州园林的灵感从项目的室外延续到了室内。近500米高的塔楼由十个分区(每个分区9-10层)以及塔冠观光组成。设计采用中空的核心筒结构,利用景观绿植及小品、艺术装置、数字技术等设计手法,营造出七个主题各异的空中生态社区,人们在这里会面、协作、发现,体验便利的餐饮、健身、文化配套,无需走出大楼,便能实现与自然的不期而遇。为打造真正的生态社区,我们与顾问合作,通过光导纤维照明系统,将室外的自然光引入到空中社区中,实现环境友好的同时,打造有益于身心健康的自然生态环境。
空中大堂效果图 Sky Atrium
The inspiration from Suzhou Garden extends from outdoor to indoor. The nearly 500-meter-high tower consists of ten zones (each with 9 to 10 floors), observation deck, and the crown. The design uses a hollow-core structure system and a unique design approach combining landscape, artwork, and digital technology to create seven vertical-ecological communities in the sky with different themes, creating places where people meet, collaborate, and discover. The sky atria will provide convenient catering, fitness, and cultural facilities within the tower. In order to build an ecological community, we worked together with consultants to introduce outdoor natural light into the sky atrium through a fiber-optic lighting system. The technology will create a real ecological environment that is connected to nature and brings in new innovative environmental solutions.
立面效果图及垂直分区Elevation And Vertical Zoning
设计团队将代表未来趋势的数字体验设计引入空中社区,运用全息3D投影技术等领先的技术与创新性数字化内容,为用户打造无与伦比的空中互动体验。
The design team introduced digital experience into the sky atria, which represents the future trend for the experiential design. Cutting-edge technologies such as holographic 3D projection and innovative digital content are curated to create an unparalleled interactive experience in the sky.
数字体验设计示意
Digital Experience Design Concept
设计,由内至外
Inside-out Design Approach
对于高层公寓建筑,景观面是极为重要的资源。为增加中南中心公寓的观景面,优化平面布局,设计团队对平面四角进行了切割,形成的凹角平面,大大增加了公寓的观景面。
Panoramic views are one of the most important elements for supertall apartment buildings. In order to maximize the viewable facade and optimize the apartment layouts, the design team stepped and tapered the four corners of the plan to create multiple corner views.
平面切角分析草图 Stepped Corners Sketches
由此形成的切角,在打造灵动变化的建筑造型的同时,有效的降低约20%的风荷载,从而节省结构及幕墙造价。转角收分随着高度的上升而逐渐增加,最终形成塔冠的‘桂花’造型,赋予项目‘蟾宫折桂’的美好寓意。
The cut corners shaped the dynamic architectural form and optimized the plans, effectively reducing the wind load by approx. 20%, thereby saving structural and façade costs. The cut corners are tapering gradually to the top, and finally form the golden ‘osmanthus’ shape of the crown, symbolizing ‘success’ in the context of Chinese traditional culture.
体块研究模型 Massing Diagrams
鸟瞰效果图 Aerial View Rendering
塔冠效果图 Crown Rendering
项目对苏州文化的传承还体现在幕墙设计上。幕墙造型简洁大气,由多种模块的规则变化形成肌理丰富的视觉效果,设计灵感来自于苏州传统的花窗形式,以现代的手法将传统文化进行极致演绎。
The inheritance of Suzhou culture is also reflected in the curtain wall design. The façade design is simple and elegant, with various mullion patterns that recall traditional Suzhou flower windows to create a rich visual fabric. The traditional culture is interpreted by the design team through the modern design approach.
幕墙细部效果 Curtain Wall Details
精心打造的观光体验
A Curated Observation Experience
坐落于云端的晶莹剔透的塔冠,容纳双层挑高观景空间以及室外空间,人们在这里360度观赏城市全景的同时,可以近距离的欣赏大楼的定楼神器 - 阻尼器的规律运动。苏州中南中心的阻尼器系统采用世界最高的舒适度标准,在强风天气下,绝大多数人群不会产生眩晕感。设计团队将与艺术家合作,将阻尼器化身为更具观赏性与互动性的艺术品。在这里,天空仿佛触手可及,精心打造的观光体验,将会让访客的体验从空间层面升华为精神层面,体验的无限可能将从这里开启。
The crystal-clear tower crown above the clouds accommodates a double-floor space and outdoor space. People can enjoy the 360-degree panoramic view of the city while admiring the regular movement of the building's damper. The damper system of Suzhou Zhongnan Center adopts the highest comfort standard in the world. In a strong wind, most people will not feel dizzy on the top. The design team will work with the artist to transform the damper into an art sculpture. A carefully curated observation experience will transcend the visitor's experience from the spatial to the spiritual level. Here, the sky seems to be at your fingertips, and the infinite possibilities of experience to be explored.
塔冠观光层效果图 Observation Deck Rendering
结语
Conclusion
我们在苏州中南中心的设计中赋予了对未来超高层建筑的愿景:融入城市肌理,在城市规划策略上适当做出妥协,将空间还给社区与公众;在城市天际线的关系处理上,力求醒目,而不违和;强调社群交往,我们设计的不仅仅是一栋建筑,而是一座安全且舒适的垂直生态社区,人们在这里居住、工作、社交、休憩,围绕建筑的物理空间,营造出具有超强凝聚力的社区氛围。为实现这些理念,势必需要各方利益参与者先进的思维方式。作为建筑师和设计师,我们坚信,将通过设计的力量,对城市和社会的未来产生积极影响。
通过设计的力量,塑造未来的垂直城市。
The Suzhou Zhongnan Center is a letter from the future that provides a platform for understanding how our priorities for the future of tall buildings are shifting to reconnect with the urban fabric, emphasizing on social connections, and creating safe and comfortable vertical communities. It requires new levels of focus as well as progressive thinking on the part of public and private stakeholders to achieve this vision. As architects and designers, we remain optimistic about our ability to positively affect the future of cities and societies.
We believe we can shape the future of vertical cities through the power of design.
动画演示 Animation
苏州老城区视线分析 View from the Old City
天际线效果图 Skyline Sketch
客服
消息
收藏
下载
最近























