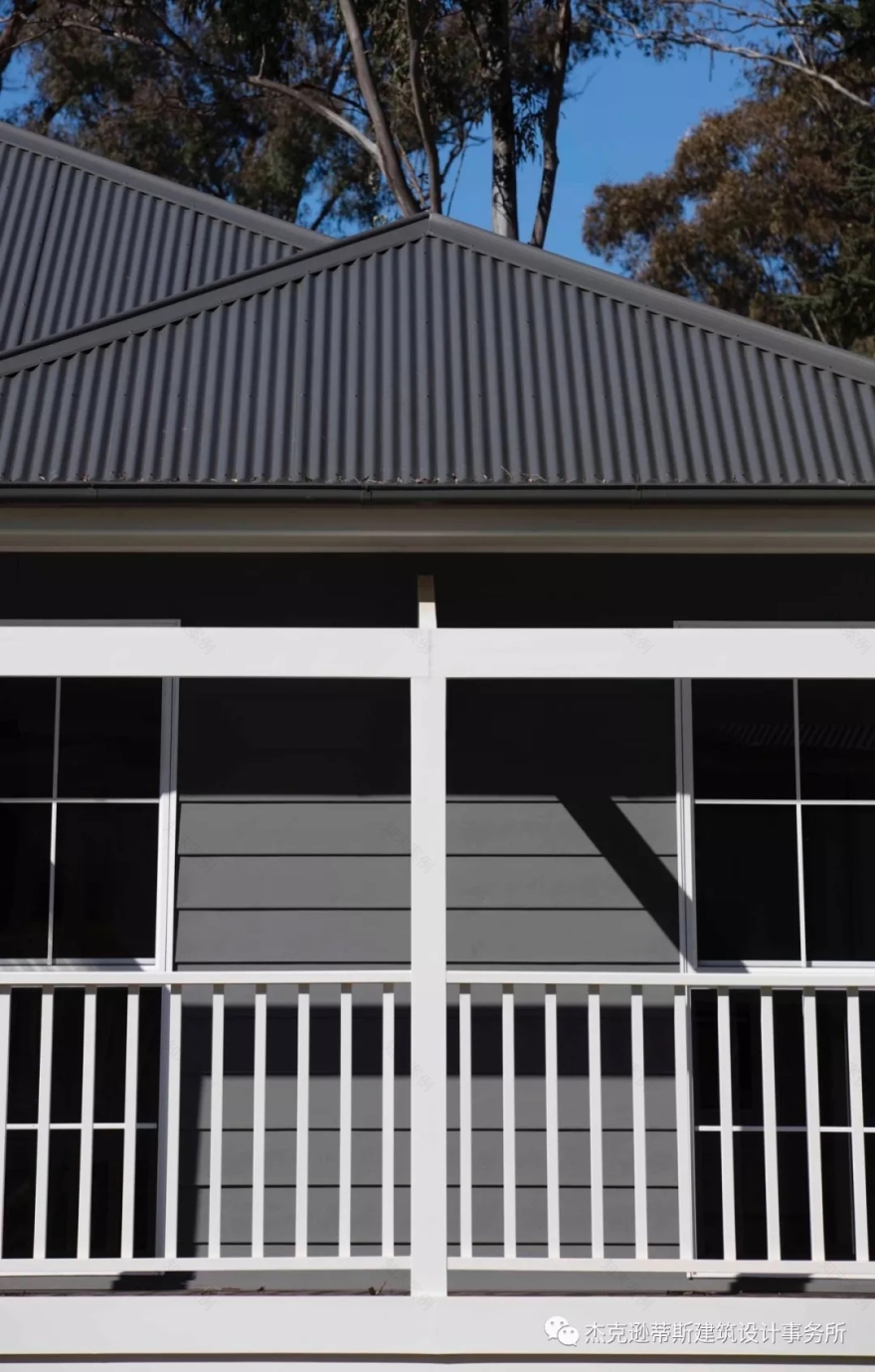查看完整案例


收藏

下载
卡林顿GATEWAY 养老别墅区由Jackson Teece设计
作为其扩张的一个策略,卡林顿目前正在对现有的卡林顿养老社区进行扩建,目的是提高悉尼西南的养老护理水平。
As part of its growth strategy, Carrington Care is undertaking an expansion of the existing Carrington Care retirement village with the objective of improving aged care provision in South West Sydney.
项目位置
通过一个设计竞赛,Jackson Teece被委托进行总图设计并对三个地块的要扩建的范围进行建筑设计和室内设计。在Smalls Road的场地是三个地块中最大的一个,也是扩建计划中最重要的组成部分。
Following a design competition, Jackson Teece was engaged to provide master planning and architectural design services for the three sites that comprise this proposed expansion. The precinct to be developed at the Smalls Road site is the largest of the three and as such is a critical component of the expansion plans.
这块场地的旁边是Jackson Teece在2009设计的已建成的Grasmere Terrace护理项目,他被称为入口场地,因为他毗邻于卡林顿养老社区的入口。
This smaller site neighbors the existing Grasmere Terrace which was designed by Jackson Teece in 2009. It is known as the Gateway Site as it sits adjacent to the entry of the Carrington Campus.
建筑设计
别墅群主要临街面
别墅群远景
别墅群的阳台
养老别墅露天阳台
别墅群的阳台
别墅群主要临街面
别墅群远景
Jackson Teece被委托设计19个新住宅,作为卡林顿提供的大量种类老年住宅里的退休生活住宅.尽管设计在相对陡峭的场地上,这些三间卧室的住宅都有停车位以及无障碍上楼设施。
Jackson Teece was commissioned to design 19 new residences as a retirement living component within the large range of accommodation offered by Carrington. These three bedroom houses all incorporate car parking and level access despite being located on a relatively steep site.
室内设计
别墅室内门厅
养老别墅客厅
养老别墅厨房
养老别墅餐椅
养老别墅客厅
养老别墅厨房
在JT的许多养老公寓项目中,在居民希望扶手被安装之前运营商是不会主动安装扶手。但是所有的墙壁都在结构上进行了加固,当主人的需求发生变化想安装扶手的话,扶手是很容易添加的,扶手可以进行改装。这样老年人在较早年龄的过渡期入住时感觉他们仍然是独立自主的正常人- 因此称为澳洲的养老公寓叫做独立生活公寓(ILU)。
In many of our ILU projects handrails are not installed until the resident wishes them to be. All walls are reinforced in construction however to enable handrails to be retrofitted when the owner’s needs change and they are easily added to suit. This is so that elderly transitioning in at an earlier age feel like they are still independent – hence the name ILU.
护理房间一般都始终安装扶手,因为这是一个需要全天候帮助的高级护理设施。老年独立公寓(ILU)的使用者许多都是身体健全的老年人,因此他们不希望在他们没准备好之前通过扶手感到“老”。给他们在需要进一步帮助安装扶手时可以选择的独立性。
RACF rooms will always have grab rails installed as this is a higher care facility that requires 24/7 assistance. ILUs are seen as being used by many able bodied elderly still and as such they do not want to feel ‘old’ by having handrails until they are ready. This gives them the independence to choose when they need further assistance with grab rails being installed.
养老别墅卫生间
养老别墅洗漱台
客服
消息
收藏
下载
最近





















