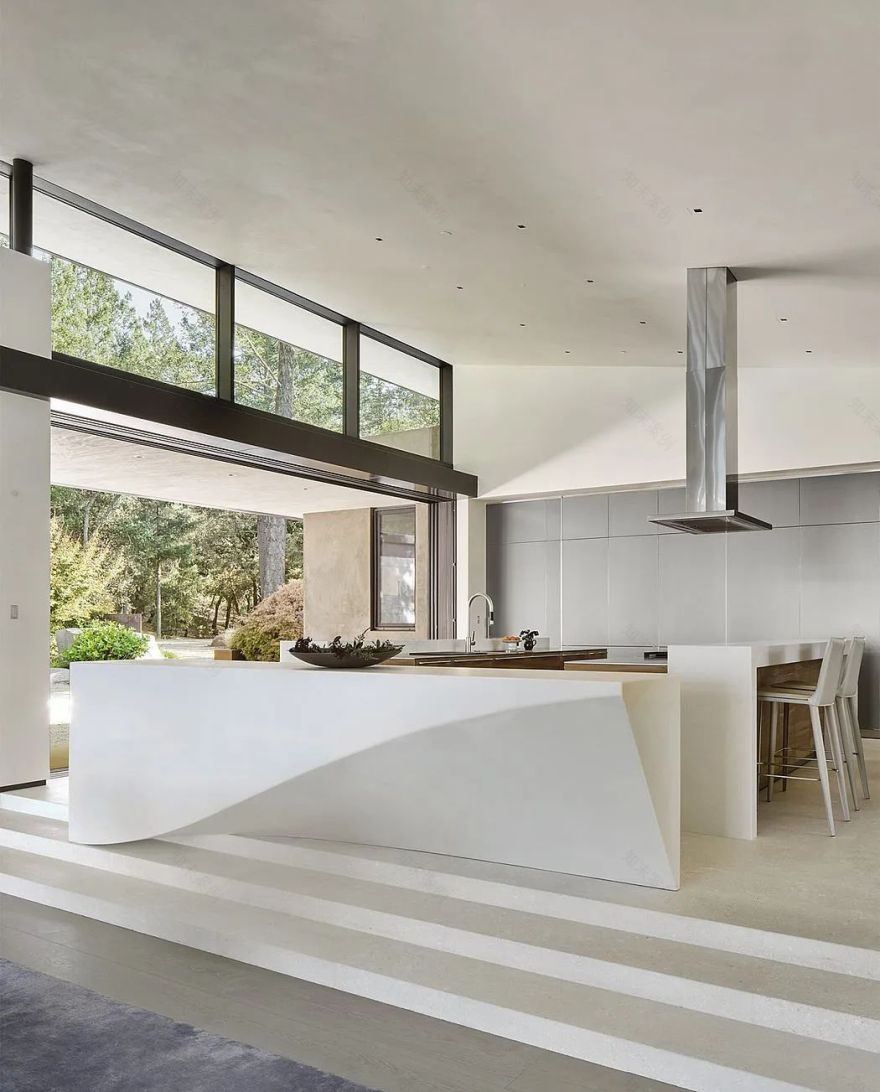查看完整案例


收藏

下载
别墅位于纳帕谷上游的山丘上,巨石、松树和橡树都是它的特点。
Villa is located in the upstream of the napa valley hills, boulders, pine and oak are his characteristics.
像一座树屋,漂浮在山坡上方。
Hidden villa on the hillside feeling is like a tree house, floating over the hill.
设计师营造出的私密感,独特地满足业主的生活和工作的需求,在主楼内,将起居餐厅和厨房区域合并为一个供家人和朋友聚会场所。客房位于较低的楼层。钢架支撑着棚屋的屋顶,
Designers create a sense of personal, unique to meet the needs of the owners life and work, the living dining-room and kitchen area into a gathering place for family and friends. Guest room is located in the lower floor. Steel frame supported the roof of the hut, along the wall of the inclined Angle.
庭院由一棵雄伟的橡树固定,提供家庭公共和私人空间之间的过渡,并无缝连接室内和室外,亭台围绕中央庭院设计,保护庭院免受强烈的阳光和风的影响,意大利手工挑选的石材墙壁打造视觉连续性。
Courtyard is provided by a grand oak tree stationary, family transition between public and private space. protect the garden from the influence of the strong sunlight and wind.Sliding door let a kitchen completely to the courtyard, the Italian hand picked stone walls create visual continuity.
设计师创建了两个独立的凉亭,由玻璃连接起来,展示了无边的泳池和对面山谷的景色。
Designer creates two separate pavilion, linked by glass, shows the vast pools and across the valley scenery. Pavilions, around the central courtyard design,
关于设计公司 ABOUT THE DESIGN COMPANY
Signum Architecture,作为一个小型公司,能够把每一个项目都作为合作伙伴,通过团队的聪明,好奇和精力充沛解决问题。规路线结构,通过旅行和探索,能够打破常规思考,往往比语言取得的成效更大。
客服
消息
收藏
下载
最近
















