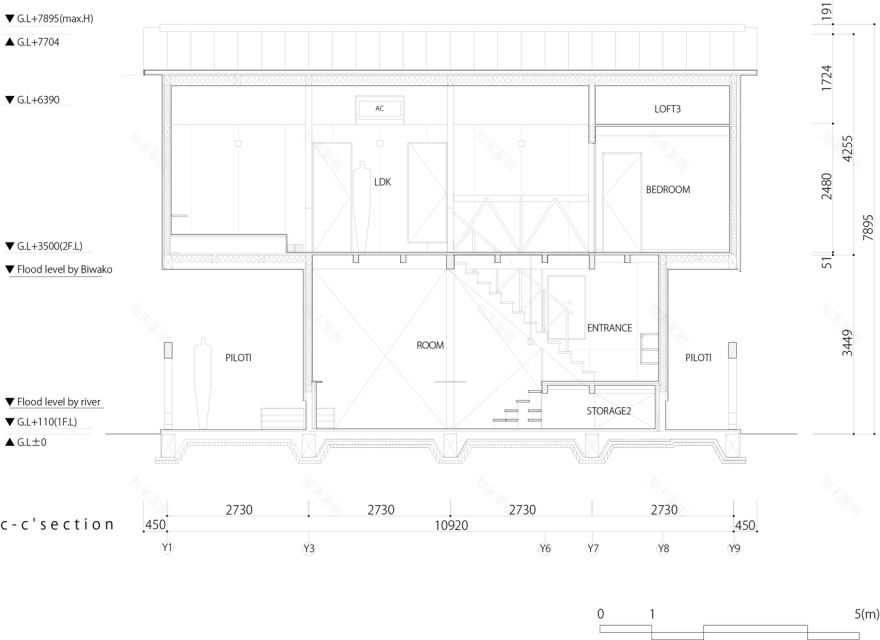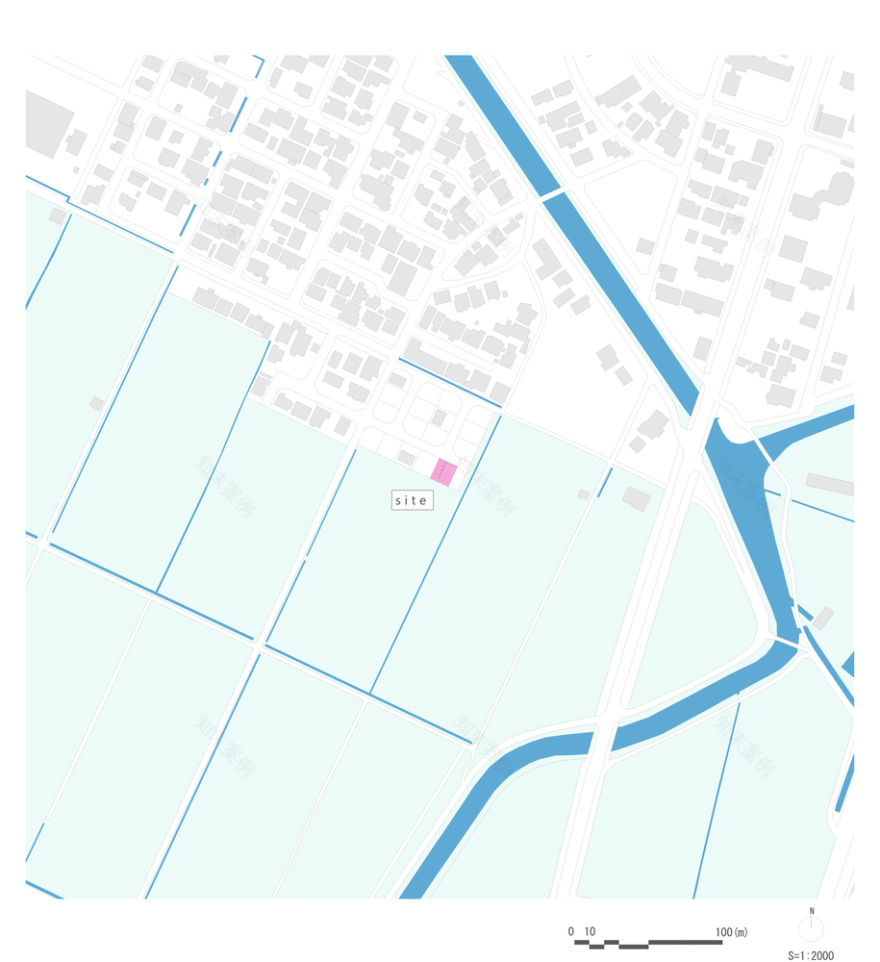查看完整案例


收藏

下载

翻译
Architects:Ushijima Architects
Area :122 m²
Year :2022
Photographs :Shinya Tsujita
Lead Architects :Takahiro Ushijima
Program / Use / Building Function : House
Country : Japan
This area was a part of Biwako (which is the largest lake in Japan). It had changed to an independent lake, been buried for making rice filed after World War, and become a residential area recently. It means here is always moving naturally and artificially. It had been attacked by flood time and again after being buried, but the memory of this is forgotten because the technology of flood control had been improved and a lot of new residences which are so normal that can be seen everywhere in Japan have been built. However, there is a possibility that this area will be attacked by floods again because of global warming. Or it will be covered with reeds if the population of this area continues to decrease and the Biwako’s water level is lower. We can’t anticipate the future of this site.
So, I designed this house, being conscious of two elements, which are ‘flood and reeds’ in this site. The first floor composed of LDK, bedroom, bathroom, inner-terrace, and so on are supported by diagonal and vertical wood. This structure is light and melted into reeds. The level of the floor escaped from the flood. In addition to this, it is kept from the strong moisture of this area. The atmosphere is a little closed from the outside but warm. It is something like an ancient warehouse.
On the other side, the ground floor consists of the piloti, and the room is like a globe house mainly. The piloti is wide and high enough to make a bonfire. The room like a globe house is so bright and open to the outside to grow a lot of plants. This means two floors have different images and atmospheres.
The materials of this house are mainly Japanese cedar and cypress which are gathered around the Biwako area, although it’s not easy to control and unify the texture of these, to consume locally. I hope though the land is changing, this house will be steady and floating in the reeds of water like a boat.
▼项目更多图片
客服
消息
收藏
下载
最近



























