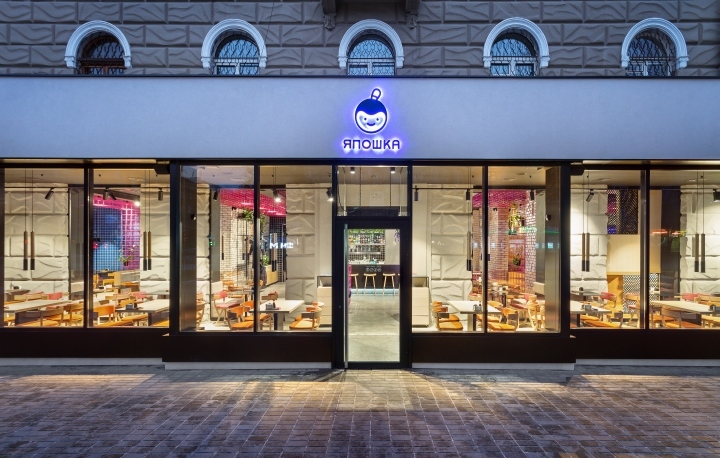查看完整案例


收藏

下载

翻译
The new restaurant of the delivery service Yaposhka is located on one of the central, most lively and most attractive streets for walking in Kharkov. Previous tenants of the premises intentionally closed all window openings with equipment and lowered the ceilings in the external, attached part. Therefore, radically change this situation was the very first decision and let urban life into the interior, clearing all previous layers. Thus, the window openings were opened, and the old extension was completely dismantled, the facade of the building was also cleared and its historical appearance restored.The new attached part has become as light and transparent as possible, allowing guests to feel seated on the open terrace of a city cafe, regardless of the time of the year.
The theme of the rhythms and images of the big city has become central in the design of the entire interior. Our vision of Asian cuisine, like our ideas about Japan, is a kind of collective image, a personal interpretation of impressions and knowledge that we once got somewhere. The interior of the new restaurant “Yaposhka” is an interior-impression based on the Japanese metropolitan cities, where the old is tightly pressed to the new, neon signs of bars light up and there is a place for everything and everyone.
The main space-forming element was the skeleton — a key element of Japanese aesthetics. The help of the whole factory was needed for its manufacture, and the total length of the pipes of the whole structure was almost five kilometers. In contrast to brutal, “street” materials such as brick and concrete, all furniture in the interior is smooth, tactile and made of natural materials — wood and plywood. As in the interior of the first restaurant, greenery play an important role — it sprouts through the skeleton, is present in table organizers and flower pots on the shelves.
Designed by
Canape Agency
Lead Architect: Maria Tselik
客服
消息
收藏
下载
最近























