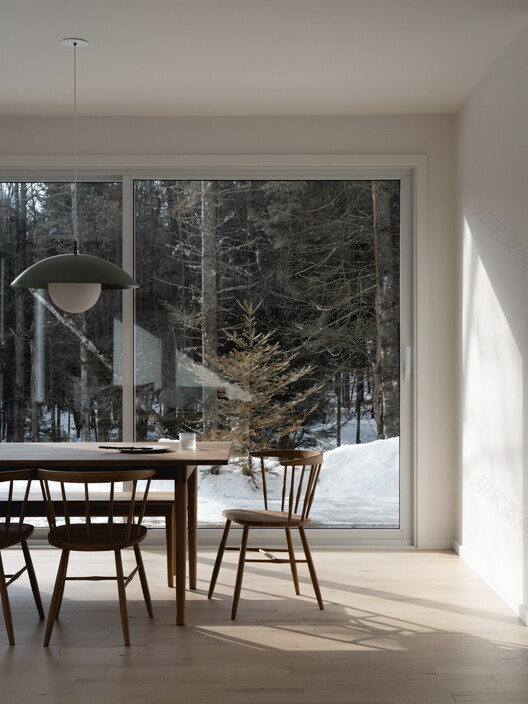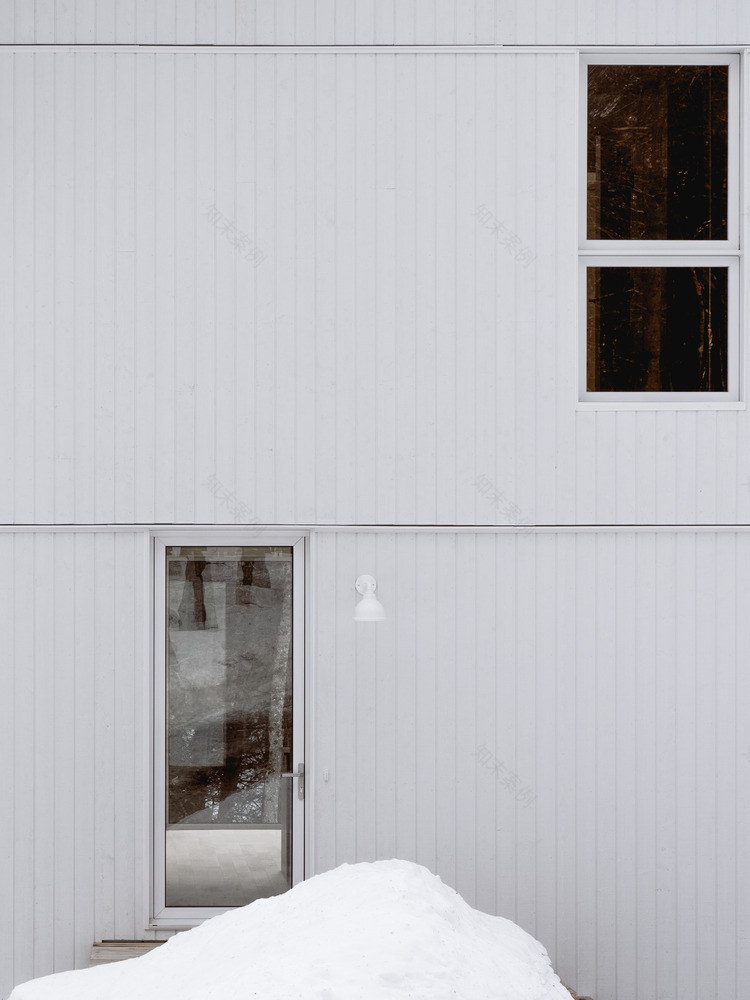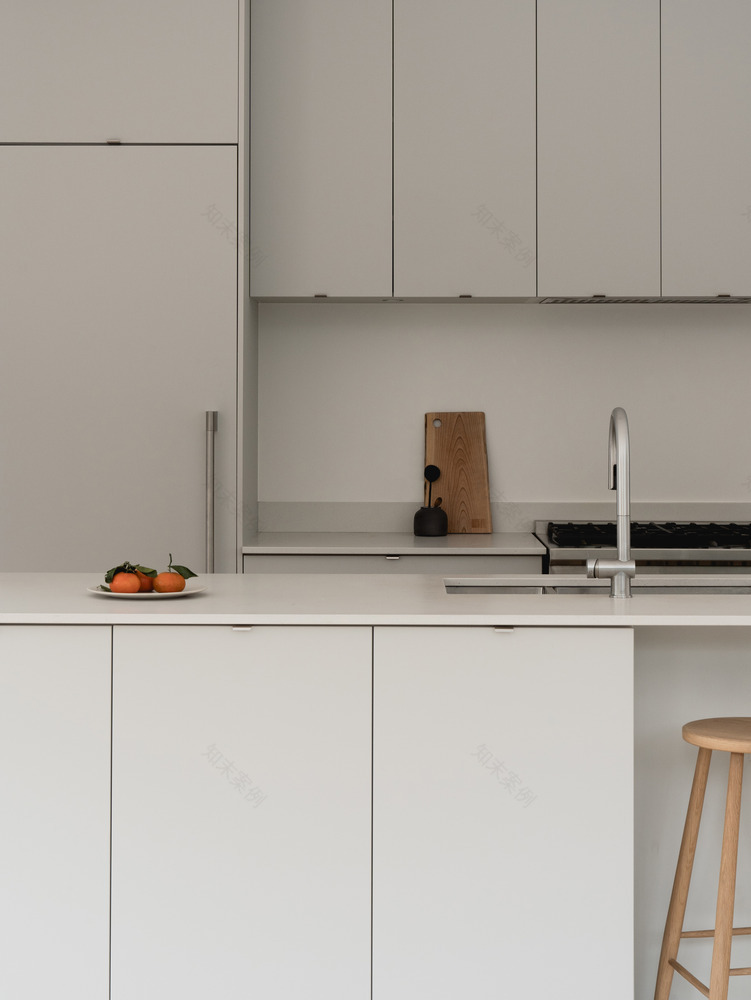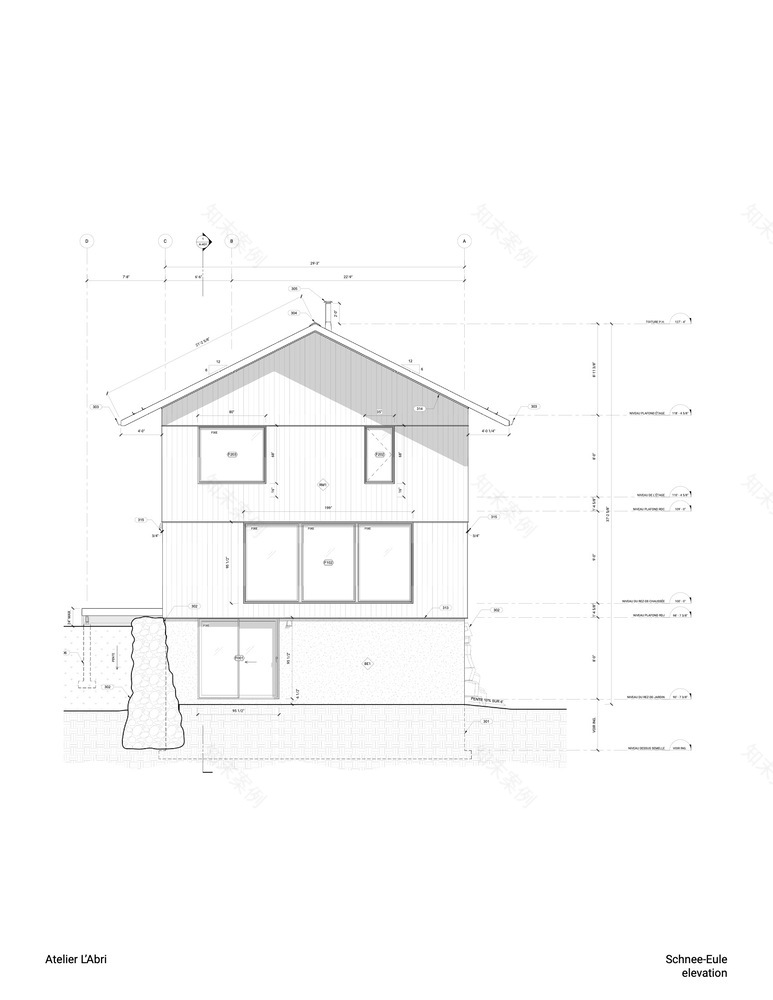查看完整案例


收藏

下载

翻译
Architects:Atelier l'Abri
Area :730 m²
Year :2021
Photographs :Raphaël Thibodeau
Construction Unit :Invesco Habitation
Project Team : Pia Victoria Hocheneder, Nicolas Lapierre, Vincent Pasquier, Francis Martel-Labrecque
City : Morin-Heights
Country : Canada
Located in the forest, outside the village of Morin-Heights, Quebec, and designed for a family of four, the Schnee-Eule chalet allows its occupants to escape from the city to enjoy the calm of nature.
The design language of the building is borrowed from Austrian Alpine architecture, an inspiration that also lends itself to the project's name. Schnee-Eule is the German word for the snowy owl, a white bird of prey particularly well adapted to winter.
During concept development, great importance was given to the compactness of the square plan, which limits the footprint of the construction. The vertical volume nests the upper-floor bedrooms in the treetops.
With outdoor activities at the heart of the family’s life, a gear room has been fitted out on the lower floor to provide direct access to cross-country skiing and mountain biking trails. A spacious terrace and screened veranda face south to allow for a smooth transition between the living spaces and the outside.
The white wood cladding, installed vertically, camouflages the project in the winter landscape. Its horizontal subdivisions are reminiscent of traditional alpine huts, like the double-pitched roof with its large overhangs. The interior is characterized by a calm and warm atmosphere, with large bay windows giving way to the contemplation of nature and plays of light. With a woodstove at its heart, the living area invites relaxation. Small moments complete the picture, including a reading nook in the master bedroom.
Unique, and specifically made for the house, the furniture was designed and handmade by Inat, a Montreal-based woodworker.
▼项目更多图片
客服
消息
收藏
下载
最近































