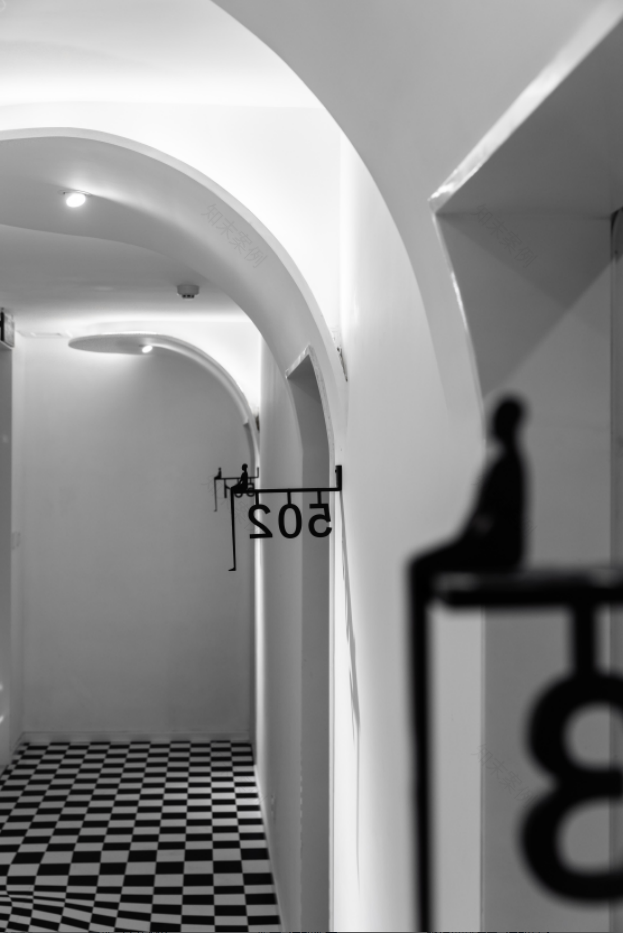查看完整案例


收藏

下载
它身上的束缚比以前更少,人类的房屋成为自身形式的主人。它坐落于大自然中,独立而自足。
The human house becomes the master of its own form. It is located in nature, independent and self-sufficient.
甘心与泥土朝夕相处它敞开,朝着四面的地平线它把屋顶借给频繁造访的云朵、蓝天或星辰。 看吧,机警的猫头鹰自愿来这里停歇即使没人呼唤它。
It opens to the horizon on all sides. It lends its roof to the clouds, the blue sky, or the stars it visits frequently.See, the alert owl came here voluntarily to rest even if no one called.
这是一间位于繁华城市中心商业区的顶层民宿。下方是灯火辉煌的太古里,大慈寺被怀抱其中,交织着这座城的繁华与历史。我们想为这间民宿赋予一种“幻”的气质,来描述这种这种交织。
This is a top floor homestay in the busy city's central business district. Below is the brightly lit taiguli, which is embraced by dazi temple, interweaving the prosperity and history of the city. We want to give this homestay a "unreal" quality to describe this kind of interweaving.
沿着走廊尽头的楼梯向下,便来到了民宿的大堂区域。这里延续了走廊的大面积白色涂料。在这个白色空间中,由一圈一圈的黑色钢板缠绕而成的,如黑色飓风般的造型显得格外突出。这飓风中间包裹着的就是通往楼上客房的楼梯,也是这个民宿幻境的起点。
Down the stairs at the end of the corridor comes the lobby area of the homestay. This continues the large area of white paint in the corridor. In this white space, by a circle of black steel plate winding, such as a black hurricane shape is particularly prominent. Wrapped in the middle of the hurricane is the staircase leading to the upstairs guest room, the starting point of this homestay fantasy.
来到走廊,每一个房间的门头上都向外延伸出一个扭曲弧形的罩,配合着地面上黑白方格相间的视觉差的定制地板,让这个大面积白色涂料为主的素雅走廊流动了起来。我们用不同的颜色,不同的视觉差定制地板,不同的拱形造型以及不同的软装配饰来诠释不同的房间,让你沿着走廊,每打开一个房门,都似打开来了一个潘多拉盒子,给你带来的都是不一样的惊喜。
Come corridor, the cover that the door head of each room extends a twist arc to extension, cooperate the custom-made floor of the vision of black and white square alternate with on touchdown face is poor, let this large area white coating gives priority to simple but elegant corridor flow rises. We use different colors, different visual difference custom floor, different arch modeling and different soft assembly decoration to interpret different rooms, let you along the corridor, every door opened, like a Pandora's box, to bring you are not the same surprise.
在泳池派对区,映入眼帘的满是高雅深邃的蓝色涂料,辅以深红和金色的材质点缀,凸显整个空间如幻般的气息。一波碧池里,顶面悬挂的“月亮”和星空顶投影在水面,随着高空中的阵阵微风拂过而残影幻化。
In the swimming pool party area, you can see the elegant deep blue paint, supplemented by deep red and gold material embellishment, highlighting the whole space like magic breath. A wave of blue pond, hanging on the top surface of the "moon" and starry sky on the water, with the high breeze blowing and the shadow of the shadow.
PROJECT IONFO大慈寺路3郎御号二单元5001Room 5001, unit 2, langyuer, no. 3, dacisi road
主创设计师Chief Designer
Project information|项目信息
Project Name|项目名称【贝特蒙·圆场】顶层民宿酒店
Project location|项目区位 成都朗御
Design units |设计单位姚晓冰设计事务所
Chief designer | 主创设计师 姚晓冰
Design team |设计团队周相如、罗保安、肖雨晴
Project area|项目面积800㎡
Main material |主要材料 水磨石,圣象定制地板,人造大理石,金色不锈钢,乳胶漆、黑色镜面不锈钢、
Design style |设计风格当代艺术
Space use |空间用途 民宿酒店
Photographer|摄影师 季光
客服
消息
收藏
下载
最近







































