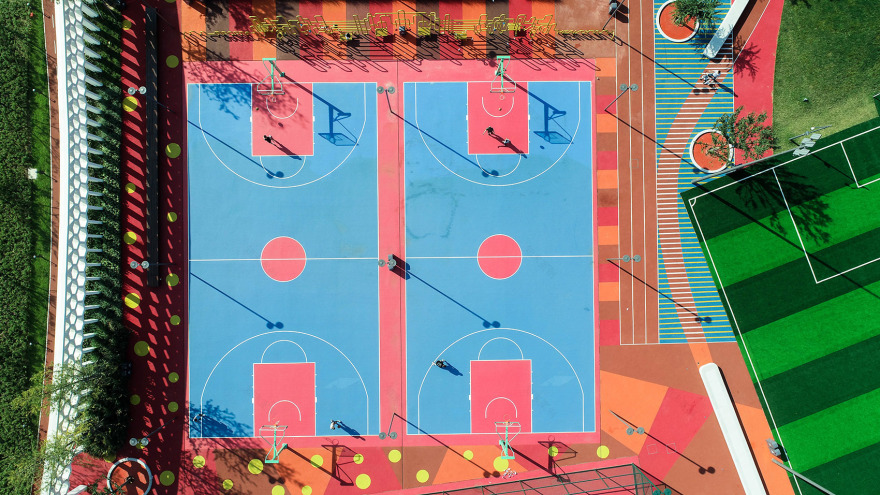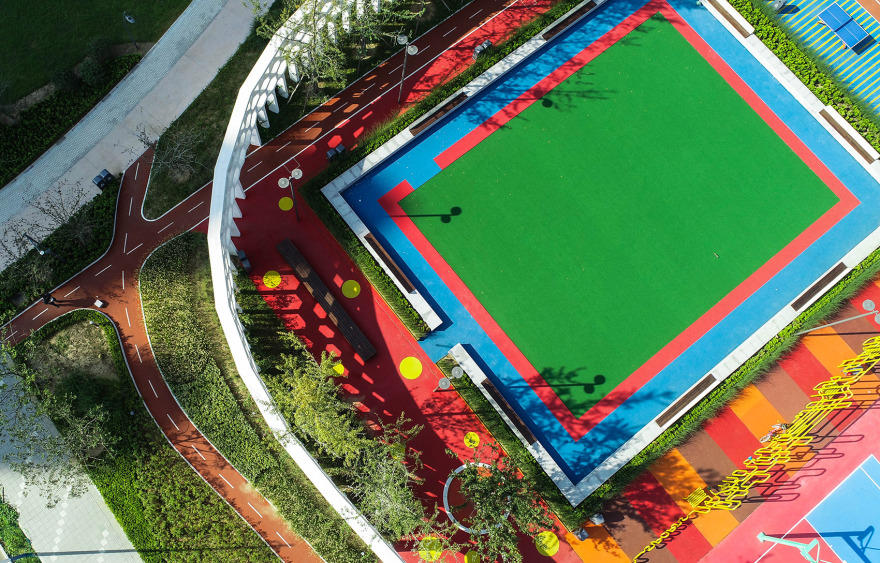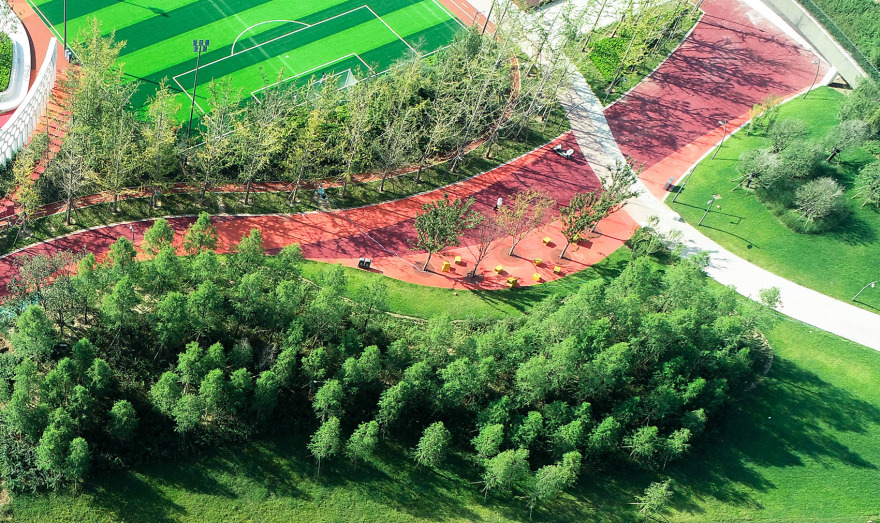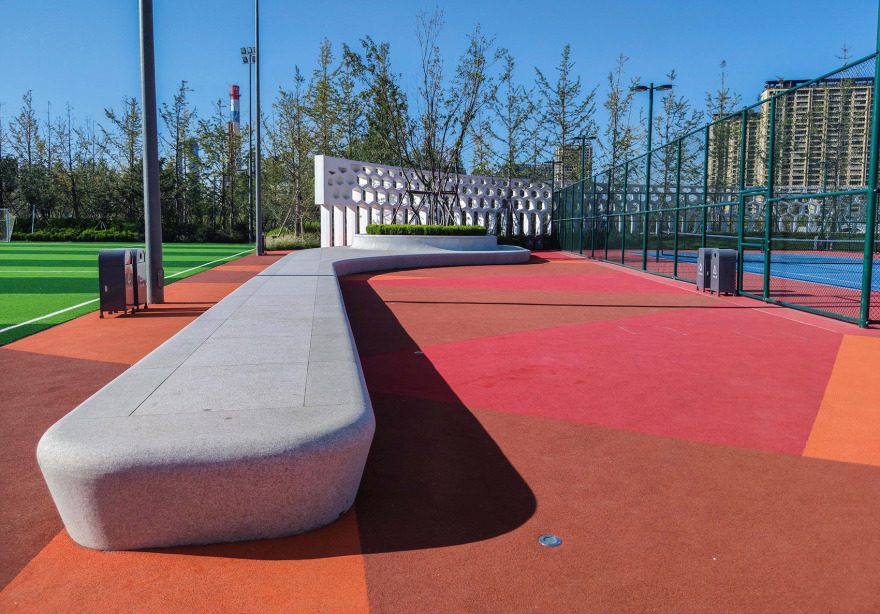查看完整案例


收藏

下载
前言
Preface
乐活(LOHAS)是英语 Lifestyles of Health and Sustainability 的缩写,意为以健康及自给自足的形态过生活,是全球兴起的一种新的健康可持续生活方式。乐活懂需求,有理念,有文化,有质量,它是一种贴近生活本源,自然、健康、精致的生活态度。关心健康,也担心着生病着的地球。吃健康的食物,穿环保的衣物,骑自行车或步行,喜欢练瑜伽健身,听心灵音乐,注重个人成长。我们用 56800 平米的绿地空间构建一个乐活生活的户外空间,整合社区,提供运动场所,持续生态更新,涵养近 100 种在地植物,LOHAS SPORTS 无限赋能:整合各类运动场所,公共服务,社区交流,健康科普,户外休闲等,LOHAS Garden 是一个长在公园里的社区能量场。
▼核心活动区鸟瞰,Aerial view of the core activity area
LOHAS is the abbreviation of Lifestyles of Health and Sustainability, which means to live a healthy and self-sufficient life, and it is a new healthy and sustainable lifestyle emerging worldwide. LOHAS understands the demand, has the concept, culture and quality, it is a kind of attitude of life that closes to the origin of life, natural, healthy and exquisite. We care about our health and worry about our sick planet. We eat healthy food, wear eco-friendly clothing, ride a bike or walk, enjoy practicing yoga to keep fit, listen to spiritual music, and focus on personal growth. We use 56,800 square meters of green space to build an outdoor space for LOHAS living, integrate the community, provide sports venues, and continuously renew the ecology to conserve nearly 100 species of in-situ plants. LOHAS SPORTS Infinite empowerment It is a community energy field that grows in the park, integrating various sports venues, public services, community communication, health science, outdoor recreation and more.
▼局部鸟瞰图,partial aerial view
项目概述
Project Overview
乐活园位于青岛胶州的城市新区,于泉州路和青岛路交汇处,这里未来是城市的中心片区,处于胶州市三里河城市生态绿廊的核心腹地,三里河延绵 14 公里,是胶州的母亲河,承载了胶州的过去现在与未来。它东西向贯穿了胶州市的新老城区,以及未来城市发展的区域。伴随着胶州新城区的拓展,其下游的景观建设也已进入实施阶段。三里河下游两岸是新城居住区的集聚地,并且以高层建筑为主,随着市民的大量入住,大量户外社区生活的需求就显现出来。但是各自独立的居住社区往往很少能提供共享的社区公共服务功能,而三里河下游的滨水公园以及附属的大块的公园绿地因为其公共性可以贡献高质量的社区服务。
▼公园鸟瞰图,Bird’s eye view of the park
LOHAS Park is located at the intersection of Quanzhou Road and Qingdao Road, in the new urban area of Jiaozhou, Qingdao. It is the future central area of the city, located in the core hinterland of the Sanli River urban Ecological Green Corridor of Jiaozhou City. Sanli River, stretching 14 kilometers, is the mother river of Jiaozhou, carrying the past, present and future of Jiaozhou City. It runs east-west through the old and new districts of Jiaozhou, as well as the areas for future urban development. Along with the expansion of the new urban area of Jiaozhou, the landscape construction of its downstream has entered the implementation stage. The downstream banks of the Sanli River are a cluster of new city residential areas and are dominated by high-rise buildings. With a large number of citizens moving in, the need for a large number of outdoor community living becomes apparent. But separate residential communities often rarely provide shared community public service functions, while the waterfront park on the downstream of Sanli River and the large parkland attached to it can contribute high-quality community services because of its publicity.
▼总平面图,master plan
乐活无象
Joyful Living Beyond Imagination
近 6 公顷的公园腹地是整个区域空间的核心公共绿地,周边社区高楼林立,新的社区刚开始并没有有如土地开发一样充满了新的活力,周边配套始终难以找到盘活城区活力的支点,于是我们的介入用共享的方式将公园绿地与社区生活做了一个有机的结合,那就是打造区域核心乐享公共空间,LOHAS SPORTS 无疑是最好的选择,公园的呈现完全达到了预期效果,使得周边社区入驻人口迅速加大,周边土地得以快速增值,乐活生活悄然开启,社区的表里与公园的边界共融共生,强化各级公园出入口的快速衔接,公园 24 小时全天候开放,运动,休闲,交流,教育,拓展,邻里乐活无限。
▼功能分区,Functional partition
The nearly 6-hectare park hinterland is the core public green space for the entire regional space. The surrounding neighborhoods are full of high-rise buildings, and the new community is not as full of new energy at first as the land development. It has always been difficult to find a pivot point for the vitality of the surrounding area, so we intervened to make an organic combination of parkland and community life in a shared way, that is, to create a core public space for enjoyment in the region. LOHAS SPORTS is undoubtedly the best choice. The presentation of the park has fully achieved the expected effect, making the settled population of the surrounding communities increase rapidly, the surrounding land can rapidly increase in value, and the joyful life is quietly opened, the boundary between the outside and inside of the community and the park coexist, strengthening the fast connection of park entrances and exits at all levels, the park is open 24 hours a day, sports, leisure, communication, education, expansion, and unlimited neighborhood joyfulness.
▼核心区透视,Core area perspective
乐活体育
LOHAS Sports
人的活动是公园建设的主旨:公园用一块 7 人制的足球场和两组网球场,两组篮球场,一个门球场,LOHAS 绿丘,LOHAS 能量聚场,童乐竞技场,多功能复合服务建筑等共同打造专属于 LOHAS SPORTS 的大公园社区社交的运动空间。
满足公园游客特别是周边社区居民的日益增长的户外活动需求是新时代公园建设的主旨。
▼网球场,tennis court
People’s activities are the theme of the park construction: a 7-a-side soccer field, two sets of tennis courts, two sets of basketball courts, a gateball court, the LOHAS Green Hill, the LOHAS Energy Gathering Field, the Children’s Play Arena, and a multi-functional service building are used to create a social and sports space for the LOHAS SPORTS community in the park. Meeting the growing demand for outdoor activities of park visitors, especially residents of the surrounding communities, is the main purpose of park construction in the new era.
▼篮球场,Basketball Court
▼七人制足球场,Seven player football field
▼老人门球场,Gate court
乐活引领
LOHAS Leading
引领周边地块的土地开发:乐活园在营造良好的综合性滨水公园基础之上,倡导建立形式新颖、氛围活泼,并且具备高度参与度的社区功能主题园。短短时间极大的带动了周边的土地开发。产生了极大的社会效益和经济效益。
▼嵌在绿地里的多功能看台建筑,Multifunctional grandstand building
Leading the land development of the surrounding parcels: On top of creating a good comprehensive waterfront park, LOHAS Park advocates the establishment of a functional community theme park with innovative forms, lively atmosphere and high participation. It has greatly driven the development of the surrounding land and has generated great social and economic benefits in a short period of time.
▼局部透视,Local perspective
▼色彩斑斓的地面构成,Colorful ground composition
乐活生活
The life in LOHAS
乐活园服务于 6~60 岁的社区居民和游客,除了门球场、乒乓球场,大部分运动项目还是以年轻人为主,因此在景观设计上主要营造活跃、自由、时尚的整体氛围。宽大流畅的线型座椅可以让运动者在休息的时候可以群体性地坐着、躺着,或者是趴着,自然放松的姿态可以更好地促进年轻人的交往。
乐活园根植于公园服务于社区,是一个真正开放共享的户外运动休闲天地,色彩饱和的运动铺装在自然、温婉的公园主流氛围中成为辨识度极高的社区生活打卡地。
▼功能复合的主园路,Main garden road with multiple functions
LOHAS Park serves community residents and visitors aged 6 to 60. Except for the gate court and table tennis court, most of the sports are still mainly for young people. So the overall atmosphere of active, free and fashionable is mainly created in the landscape design. Wide and smooth linear seats allow sportsmen to sit, lie down, or lie down in groups while resting, and the natural and relaxed posture can better promote the communication of young people. Rooted in the park and serving the community, LOHAS Park is a truly open and shared outdoor sports and leisure world. The color-saturated sports pavement has become a highly recognizable community life spot in the natural and gentle mainstream park atmosphere.
▼市民的惬意休闲,孩子们的肆意乐跑,
Comfortable leisure of citizens,
Children’s unbridled fun running
▼大空间小生活,Big Space Small Life
乐活生态
LOHAS Ecology
在地生境和谐共生:公园林带连绵纵横形成一个城市森林。乐活园更是融入一个生态绿环之中,公园河道的水质也正在持续改善,修复后的水岸生机盎然。在地生境共生共栖。
Harmonious coexistence of in-ground habitats: the park’s woodland stretches across the landscape to form an urban forest. The park is integrated into an ecological green ring, and the water quality of the park’s rivers is continuing to improve, with a vibrant restored waterfront. Symbiosis in the terrestrial habitat.
▼外围绿化连成一片,
The periphery is green
▼绿化层次与线面,Greening layers and lines
▼构架与乔木唇齿相依, The structure and the arbor depend on each other
▼延绵一体的绿色屏障,A green barrier that stretches all the way around
▼树荫下的小憩空间,A relaxing space under the shade of a tree
乐活配套
LOHAS Supporting Set
乐活园首先注重的是如何创造高品质的空间质量,在一般性公园绿地里的场地设计通常是以隐约的竖向围合来完成。而在运动功能区块,竖向设计不再作为控制全局的限定要素,仅在管理用房的顶部结合覆土绿化创造了一个 7 人制足球场的观众座席区,其体量较大的竖向高度可以将运动区和基地外围还在运营的铁路线隔离起来。这个配套件即是看台又是公园管理用房,还兼顾球场更衣室,饮水供给站,器具储藏间等综合功能,是一个乐享全配套综合体。
▼多功能看台兼服务建筑鸟瞰视角,Multi-functional grandstand and service building aerial view
LOHAS Park focuses first and foremost on how to create a high quality spatial quality. Site design in general parkland is usually accomplished with a vague vertical enclosure. In the sports function block, the vertical design is no longer used as a limiting element to control the whole situation, only the top of the management house combined with the green cover to create a 7-a-side soccer field spectator seating area, whose large volume of vertical height can isolate the sports area from the railway line that is still operating on the periphery of the base. This supporting set is a grandstand and a park management room, and it also has comprehensive functions such as changing rooms, drinking water supply stations and appliance storage rooms.
▼爆炸图,Axon exploded
▼看台一角,A corner of the stands
▼建筑外饰面细节,Building exterior finish details
▼建筑的管理通道,Access to the building
▼建筑细部,Architectural details
蜂巢长城
The Great Wall of Honeycomb
考虑到运动区内球类运动的特殊性,运动区需要设立一个整体的拦网,这个功能性的拦网被界定为全园的空间限定要素,我们称之为“蜂巢长城”,它摆脱了一般的金属网架的形象,形体从足球蜂巢六边形演变而来,蜕变为景观和功能并举的控制全园空间的限定要素。
▼掩映在绿化中的蜂巢长城,The Great Wall of Honeycomb hidden in the greenery
▼LOHAS 跑道与构架,场地道路相互辉映, LOHAS runway and framework, and site roads reflect each other
▼影子也景观,Shadow and landscape
Considering the special nature of ball games in the sports area, it is necessary to set up an overall blocking net in the sports area, and this functional blocking net is defined as the spatial limiting element of the whole park, which we call “The Great Wall of Honeycomb”. It is free from the image of a general metal netting frame, and its shape evolves from the hexagonal shape of a soccer honeycomb to a limiting element that controls the space of the whole park with both landscape and function.
▼提炼过程,Refining process
▼模数化的分块设计,Modulized chunking design
▼攀爬向上的植物随着时间推移会爬满“蜂巢长城”,Upward climbing plants will fill The Great Wall of Honeycomb
材料与细节 Materials & Details
与常规的绿地公园不同,乐活园采用大量的新型铺地材料,人工绿茵草坪,改性塑胶(EPDM), UHPC,硅 PU 等新材料,大多都是现场精细化的控制,现浇,现裁,现磨,现铺,确保场地施工质量。尽管如此,由于一些不可控因素的叠加,整个项目的施工过程也是经历了来回反复的过程。难免出现一些工程死角,但大多施工图的细节还是得到了完美落地,得益于施工方不懈努力和业主的极力配合。
Unlike conventional green parks, LOHAS Park uses a large number of new paving materials, artificial green lawn, modified plastic (EPDM), UHPC, silicone PU and other new materials, most of which are finely controlled on site, poured, cut, ground and paved to ensure the quality of site construction. Nevertheless, due to the superposition of some uncontrollable factors, the construction process of the whole project went through a back and forth iterative process. Inevitably, some engineering dead ends appeared, but most of the details of the construction drawings were still perfectly landed, thanks to the unremitting efforts of the builder and the great cooperation of the owner.
▼绿茵细部,Green details
▼模数化的分块设计,Modulized chunking design
▼座椅细部,Seat details
结语
Conclusion
“如切如磋,如琢如磨”
本案除了规模和公共性优势,LOHAS 主题园首先关注于高品质空间质量的设计。所谓高品质主要体现在空间限定的要素设计,空间氛围的故事设计,以及和外围衔接的过渡设计。在理想的空间中,中央有舞台,边上有驻留席;有较空旷的社交场所,也有相对私密交往的小角落。有趣和差异化的空间体验伴随着功能项目,促进了社区活动的参与度。通过规模化、集约化的特色功能区块可以极大地服务于社区群众,在满足多元需求的基础上还可以带来满满的公园人气。乐活园每到午后和周末都是人声鼎沸,精彩异常。各种运动场地与公园融为一体,是一个长在公园里的社区能量场。
▼夜幕喧嚣呈上,The hustle and bustle of the night begins
▼充满活力的球场,A vibrant court
As knife and file make smooth the bone, so jade is wrought by chisel and stone — to help each other in study.
In addition to the advantages of scale and publicity, LOHAS theme park first focuses on the design of high quality space quality. The so-called high quality is mainly reflected in the design of the elements of space limitation, the design of the story of space atmosphere, and the design of the transition with the periphery. In the ideal space, there is a stage in the center and a resident seat on the side; there is a more open social space and a small corner for relatively private interaction. Interesting and differentiated spatial experiences accompany functional programs that promote engagement in community activities. The large-scale and intensive feature function blocks can greatly serve the community and bring the park’s popularity on the basis of meeting diverse needs. LOHAS Park is packed with people and excitement every afternoon and weekend. Various sports fields are integrated with the park, which is a community energy field that grows in the park.
▼看台一层平面图,Floor plan of the first floor of the stand
▼看台二层平面图,Floor plan of the second floor of the stand
▼1-1 剖面图,Profile view
▼2-2 剖面图,Profile view
▼构架标准段剖面图,Frame a standard segment profile
▼构架构造细部图,Detailed diagram of the construction structure
项目名称:LOHAS Garden 乐活园:一个长在公园里的社区能量场
项目类型:景观(公园)
设计方:LDG 兰斯凯普
公司网站:
项目设计:2018 年 05 月
完成年份:2020 年 5 月
主创设计师:刘立立,何深华,戴奇宇
设计团队:戴奇宇,吴亚宁,贾青英,吕万斌, 康锦州,李逵,李伟,陈明鑫,田小梅,文天航,孔令军,杨炳仁,黄彬辉,蔡崇林,杨冬梅,唐菊敏
项目地址:青岛胶州市
建筑面积:56800㎡
摄影版权:LDG/戴奇宇/一点摄影
合作方:江苏恒绿建设工程有限公司/ 胶州正北集团
客户:胶州市住房和城乡建设局/胶州市自然资源和规划局/青岛市胶州城市建设发展集团
材料:EPDM,彩色透水混凝土,UHPC,硅 PU,人工绿茵草坪
品牌:舒华体育,日照雯斐园林
Project archives
Project name: LOHAS Garden:A community energy field that grows in the park
Project type: landscape
Design:Shanghai LDG Urban Landscape Design Group
Website:
Design time: May 2018
Completion time: May 2020
Chief Designer:Liu Lili, Dai Qiyu, He Shenghua
Design team : Dai Qiyu,Wu Yaning, Jia Qingying, Lv Wanbing, Kang Jingzhou, Li Kui, Li Wei, Chen Mingxing, Tian Xiaomei, Wen Tianhang, Kong Lingjun, Yang Bingren, Huang Binghui, Chai Congling, Yang dongmei, Tang Jumin
Project location: Jiaozhou,Qingdao
Designed area: 56,800m2
Photo credit:LDG/Dai Qiyu,YiDian photography
Partner: Zhengbei Group,Henglv Group
Clients: Jiaozhou Construction Bureau,Jiaozhou Planning Bureau,Jiaozhou Construction Development Group
Materials: EPDM, Colored pervious concrete,UHPC, Silicon PU,artificial turf
Brands: Rizhao Wenfei Garden
客服
消息
收藏
下载
最近
























































