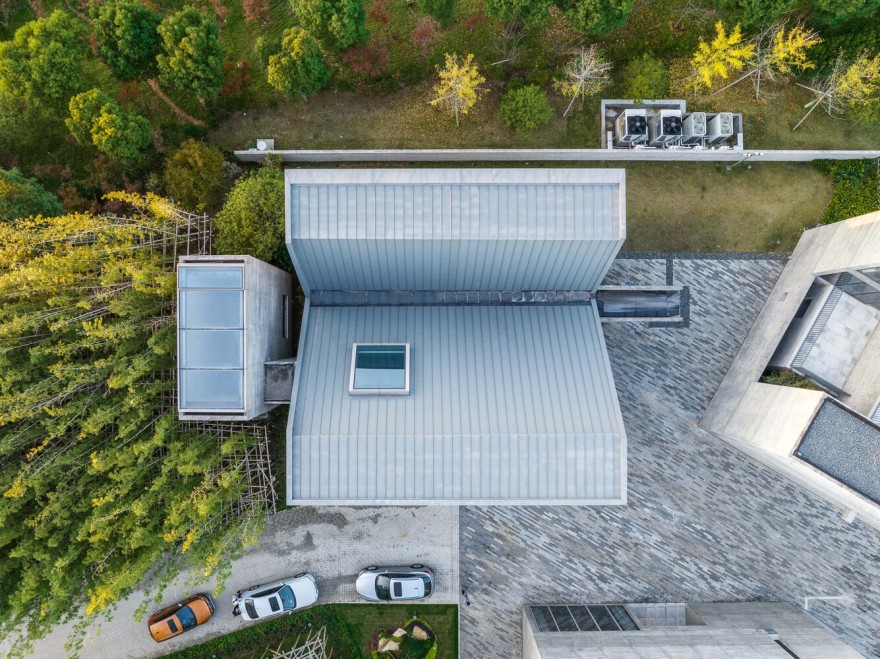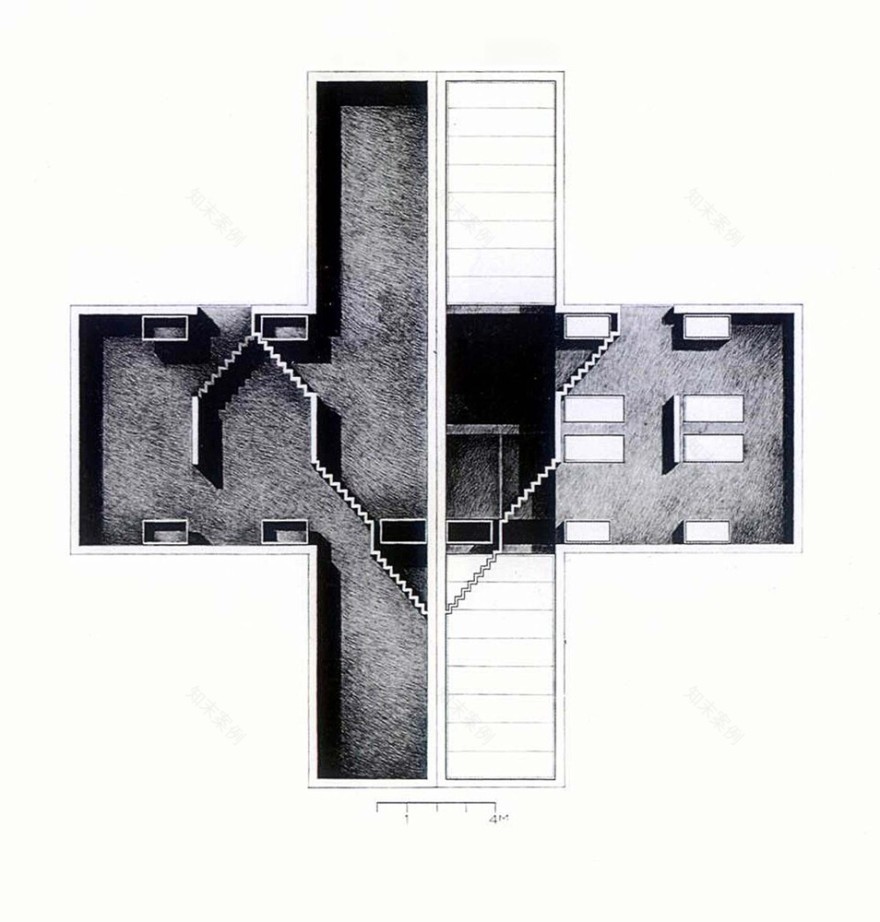查看完整案例


收藏

下载

翻译
Architects:Atelier FCJZ
Area :1255 m²
Year :2022
Photographs :Keliang Li, Fangfang Tian
Lead Architect :Yung Ho Chang, Lijia Lu
Design Team : Xiaoning Liang, Shuyi Huang, Zhuqing Wu, Shukai Han, Min Zhang, Zelin He
Design Management : Zhejiang Huazhi Architectural Design Co., Ltd
Collaborator : China Shanghai Architectural Design & Research Institute Co., Ltd
Client : Ningbo Huamao Education and Culture Investment Co., Ltd
City : Ningbo
Country : China
An Education and Art Community - The Education Forum at Dongqian Lake in Ningbo is a community that includes a convention center, a hotel, an art museum, villas, and other facilities. The owner is passionate about education as well as art. A group of four studio houses is built specifically to accommodate visitors, especially scholars or artists who may come for a relatively extended period of time to conduct research and/or work on creative projects.
Design as Research - Three of the four studio houses were conceived by Yung Ho Chang without a client or site in the early 1990s as an attempt to blur the line between Classicism and Modernism. These “paper architecture” are in fact serious investigations of a core issue of architecture – space – and buildable propositions as well. This particular history of the project makes these four pieces of architecture engage participants in the discussion and exchange of ideas on art and research at the Forum.
Prototyping Space - The studio houses are meant as experiments to test out ways to organize architectural spaces. The openness of the work-live program allows us to produce four distinctly different spatial conditions. Designing space can never be separated from imagining experience as well as lifestyle. The four studio houses are thus named respectively after an architectural element that characterizes the spatial organization. They are House with Face-to-Face Loggias, Houses with Cruciform Glass, Houses with Walkable Beams, and House with Flipped Roof.
House with Face-to-Face Loggias - During design, a symmetrical volume is imagined being sliced in the middle and pulled apart to accommodate a pool flanked by two loggias on the ground level, one on each side. The two-facing loggias define the open space in between framing both outdoor and semi-outdoor events. The inhabitant needs to cross the water court from the living quarters to work in the study on the other side and then cross it again on the way back, which creates a ritual for daily living. Sitting in a loggia and talking to a friend is another pleasure the house offers. At that moment, the relationship of loggias morphs into that of people.
House with Cruciform Glass - On the ground level, spaces are organized with a pinwheel formation; on the upper level, a transparent volume is divided into four equal quarters for living, cooking/dining, sleeping, and bathing by a hollow cruciform double curtain wall that connects the second-floor to the ground below. The space in the upper floor glass house is simultaneously open and divided. The inhabitant may move along the outer glass curtain wall enjoying a panoramic view of the surrounding water court, which is only punctured by the sceneries through the cuts in the peripheral wall.
House with Walkable Beam - A double-height space for a plastic art studio is bookended with two oversized porches and floats in the middle a cruciform beam that is walkable. The inhabitant’s creative process unfolds around the beam: standing on it to examine his/her art on the walls or underneath, hanging from it work-in-progress, or crossing it on his/her way to the library.
House with Flipped Roof - A single space is divided by an inverted sloped roof into two zones, one for work and one for life. This inhabitant lives and works in the same space, almost. Visually, live and work areas on opposite sides of the inverted roof have limited connection yet whichever side the inhabitant is on he would be constantly aware of the other. Studio-house juxtaposes combination and separation.
Materiality - Reinforced concrete is used like clay to mold pure spaces. The textured surface of the exposed concrete poured in timber formwork is intended to avoid abstraction and give an expression of tangibility to the spaces.
▼项目更多图片
客服
消息
收藏
下载
最近


























































