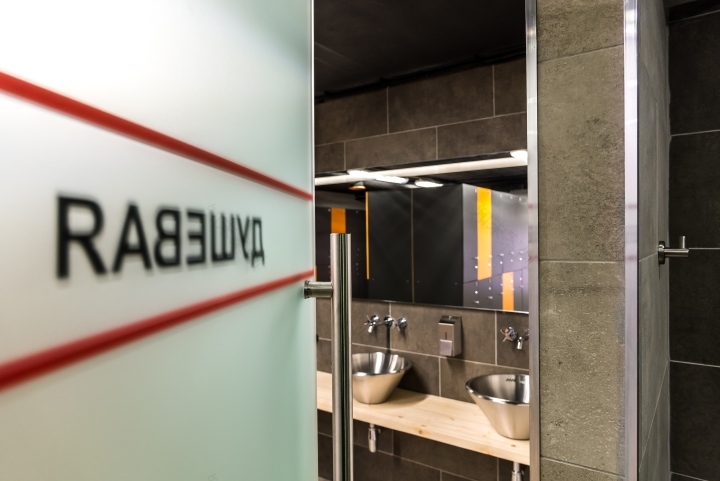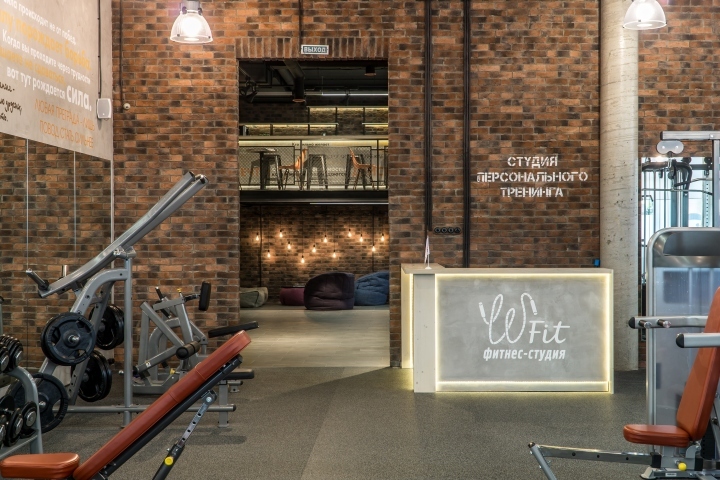查看完整案例

收藏

下载

翻译
“W-fit” club was opened in the office premises of the W-Plaza business center and is mostly focused on office staff working in the area. The aim we had was to create a cost-effective design – cheap in realization, but at the time modern and bright. To place all the necessary facilities at comparatively small space we had to divide a part of the space into two levels with a metal entresol, leaving high-ceiling spaces for the gym and the group training hall. Low-ceiling levels on the entresole and under it accommodated staff premises, locker rooms with restrooms and shower rooms, massage room, waiting area and fitness bar.
Guests at the entrance are greeted by a spectacular composition of huge concrete reception desk, and a stairway wrapped around it. Although the building is not industrial, solving the problem of saving, we avoided unnecessary decorations to the maximum and incorporated the existing building structures into the aesthetic concept of interior design (concrete columns, engineering communications). With some new details we deliberately intensified the image of the factory premises (brick walls, metal entresole, etc.).
Designed by
LD Studio
Photography by
Victor Chernyshev
客服
消息
收藏
下载
最近





















