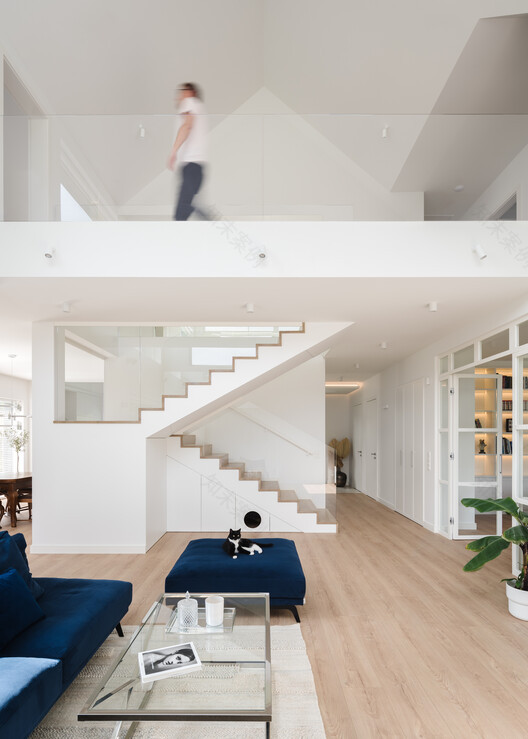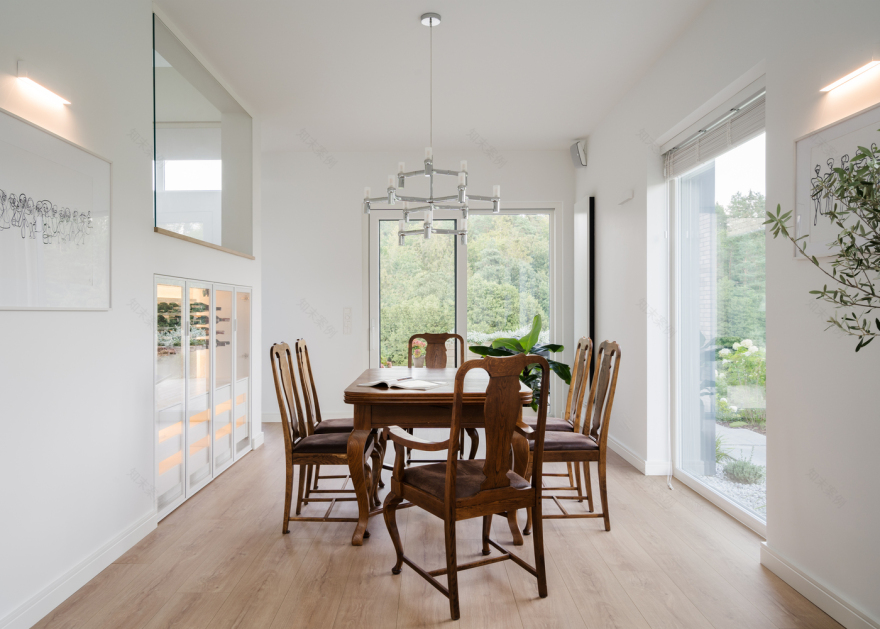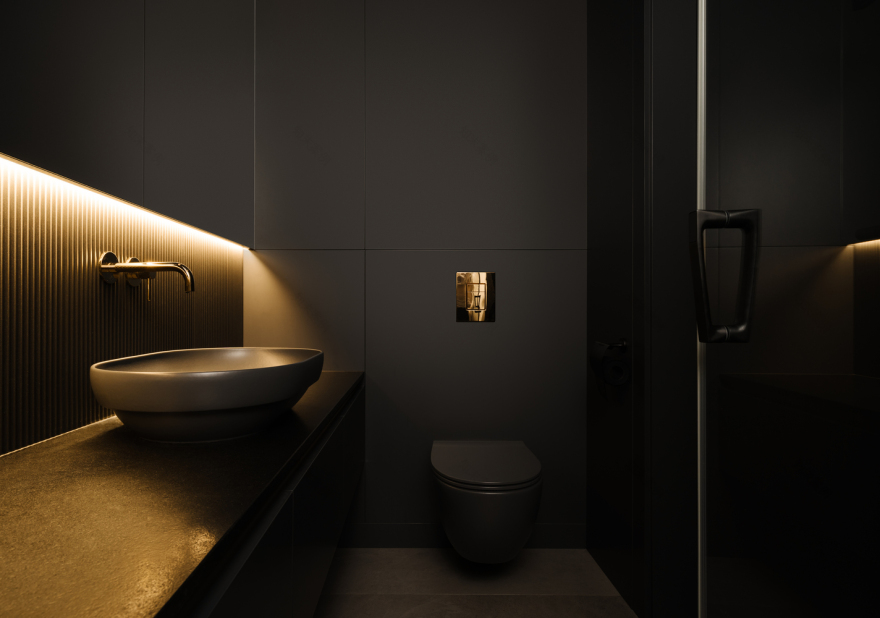查看完整案例


收藏

下载

翻译
Architects:bkm group
Area :3013 m²
Year :2022
Photographs :Nate Cook
Manufacturers : Trespa, Feldhous, SmegTrespa
Lead Architects :Marta Komorowska-Koszałka, Bartosz Koszałka
Building Contractor :HENBUD
Structure Engineer :Marcin Sołtysek
Architecture And Interior Design : Marta Komorowska-Koszałka, Marta Komorowska-Koszałka Bartosz Koszałka
Program / Use / Building Function : Residential architecture / House
City : Gdynia
Country : Poland
Situated on the outskirts of Gdynia multi gable house is in close proximity to nature. House is located on the slope from which are magnificent views at the Tri-City Landscape Park. The topography difference of the plot is almost 7 meters. The clients dream was to have a picturesque view of the forest from the living area and bedrooms and to make the height of the rooms on the first floor to maximum. Therefore, the concept of a multi gable house, which made it possible to create as many viewing axes towards the landscape park and to increase the height of the rooms up to the roof ridge.
A steep slope of the plot separates the private part of the garden from the street, creating a calm green zone overlooking the Tri-City Park. By using natural, noble materials such as brick, the building tries to complement the surroundings.
The front elevation was designed in the form of two one-story, parallel blocks (garage on the west side and kitchen on the east side) with a off-white plastered facade with additions of dark gray hpl panels. Two lower extended parts with a gable roof are intersected by the higher one, covered with light gray-beige brick. Thanks to this arrangement, the entrance to the building in the central part of the front façade is naturally accentuated.
A steep slope of the plot separates the private part of the garden from the street, creating a calm green zone overlooking the Tri-City Park. By using natural, noble materials such as brick, the building tries to complement the surroundings.
From the garden side, house consists of two characteristic blocks with a gable roof. The central part with the living room is pulled out towards the garden. The façade of this block is entirely covered with brick. The white block, in which are located recreation room and bedrooms, is recessed and its scale is the same as the brick facade. The house was built on a demanding plot with a slope to optimally fit into the landscape views and sunlight conditions.
In the interior design process it was important to use, as well as on facades, natural materials to maintain a cozy and warm atmosphere, instead of glamor, we wanted to focus on simplicity, modesty and high quality while maintaining maximum functionality.
▼项目更多图片
客服
消息
收藏
下载
最近






































