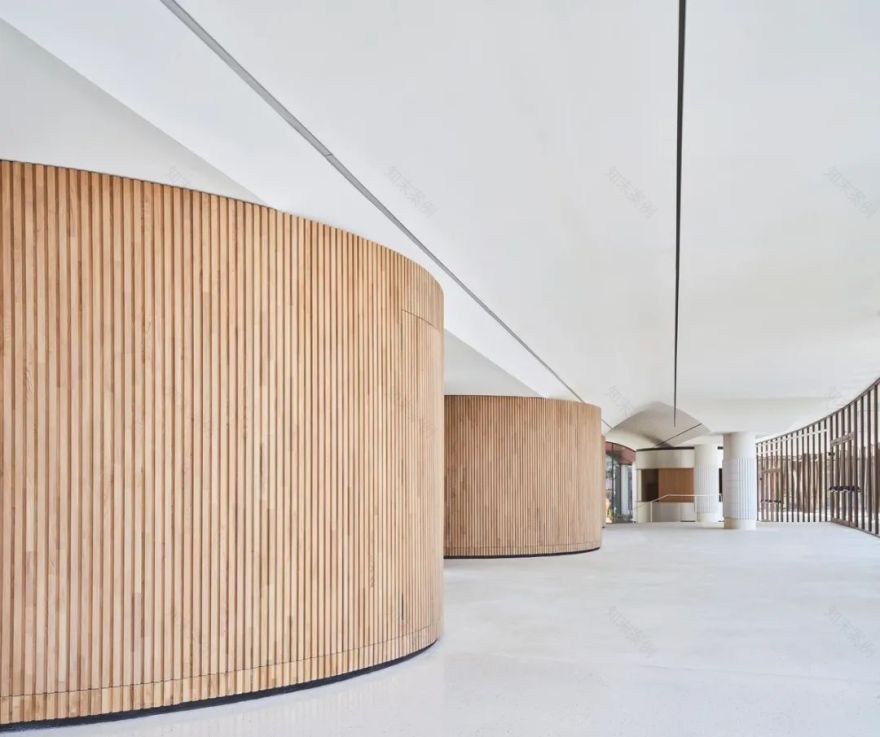查看完整案例


收藏

下载
该项目是为巴塞罗那圣库加特的一家制药公司而设计,通过连接不同建筑的首层,打造出一处
结合大堂、门厅和礼堂功能的公共空间。
A pharmaceutical company based in Sant Cugat wanted a project to connect different buildings together through their respective lower levels, in an attempt to transform this space into a Hall, a Foyer and an Auditorium.
我们经常听到在建筑学中有这样的说法:空旷的空间应该仅由已建成的结构部分来定义。现在空荡、赤裸的建筑有了,建筑师亦化身“裁缝”,用面料以裸测的方式重新塑造“身体”。通过脑海中构建的模样,为建筑披上新衣时再次了解它。
In architecture, you often hear that empty space should be defined by what’s built in it, nothing more, nothing less. The empty space was already built, naked, and we became tailors instead of architects. From the measurements of the naked body (waistline, hips, the way the shoulders fall down) a tailor reimagines the body in fabrics. Rediscovering it through imagination and covering it with tangible shapes, all in the same effort.
朝着这种概念发展设计,弧形立面尽可能保持干净无装饰,给人一种无尽的延伸感。院子里的装置就像缝错位置、被剪出来做成上衣抵肩(套在肩膀和脖颈外围一圈)的碎布。所有不同的混凝土柱都穿上了量身定做的成衣,让建筑师记起芬兰现代建筑师阿尔瓦·阿尔托(Alvar Aalto)大学项目简洁宽敞的空间元素。泰罗尼亚风格的拱顶天花板将所有东西与柱子紧密相连。弧形的木墙适应了流通空间,使人们在它周围穿梭流动,就像风往上吹起再翩然飘落的裙子。最后背景中蓝色的落地帷幔宛若衬裙般点缀着空间。
With this attitude, the curved facade was redrawn as cleanly as possible to turn it into a gesture that runs from one end to the other. The installations in the patio, like misplaced scraps of cloth, were removed to make a yoke out of it, like a frame that fits over the shoulders and neck of someone. All the different concrete pillars were dressed with tailor-made pieces that remind us of Alvar Aaltos’ clean and ample spaces in his big universities. The ceilings were bulged up with a mantle of Catalan-style vaults to connect everything coherently with the pillars. The wood walls were curved, making people flow around them like the wind on a dress that falls free, top to bottom. Last but not least, blue; a big curtain in the background acts as a petticoat.
如同衣服的配饰,建筑师给不同的部位戴上具有个性的珠宝,使这个即使空无一人的地方依然具有拟人化特征:细长、弯曲有致的扶手;一些为该场合精心设计的细高柱;坐落在庭院的科隆迪克仿铁锈楼梯;隐藏在浴室里的“太阳”(镜子光圈)。所有的细节都为项目的主部分奠定了基调。
Like accessories to a dress, we placed jewels with personality here and there to make the place human, even in the absence of people: a slim sinuous handrail, some large and thin pillars dressed for the occasion, a corten staircase that goes up the middle of the patio, a sun (yes, like the Sun) hidden in a bathroom. All of these set the mood for the main piece of the project.
在可以容纳380人的礼堂,木质墙壁犹如台基一般环绕着房间,并与同样是木质的台阶融为一体,为走下楼梯的人带来被温暖包围的感觉。
与木材形成对比的是浮动在天花板上的白色“波浪”,它呈现出像织物一般的飘动效果,伴随着光线和声音,它将为公司内的各种大型活动提供生动的背景。
An auditorium for 380 people. The wood on the walls act as a socle that encircles the room downhill next to the seat rows, giving warmth and texture to the opened hands of whomever walks down that runway. In opposition to the wood, the ceiling floats in white waves similar to fabric that moves up alongside light and sound. This will become the backdrop to the companys’ big events.
建筑师: Twobo arquitectura
面积 : 1900 m²
项目年份 : 2022
摄影师 :José Hevia
主创建筑师 : Pablo Twose
总承包商 : FCC
工程师 : INDUUS
City : Sant Cugat del Vallès
客服
消息
收藏
下载
最近
















