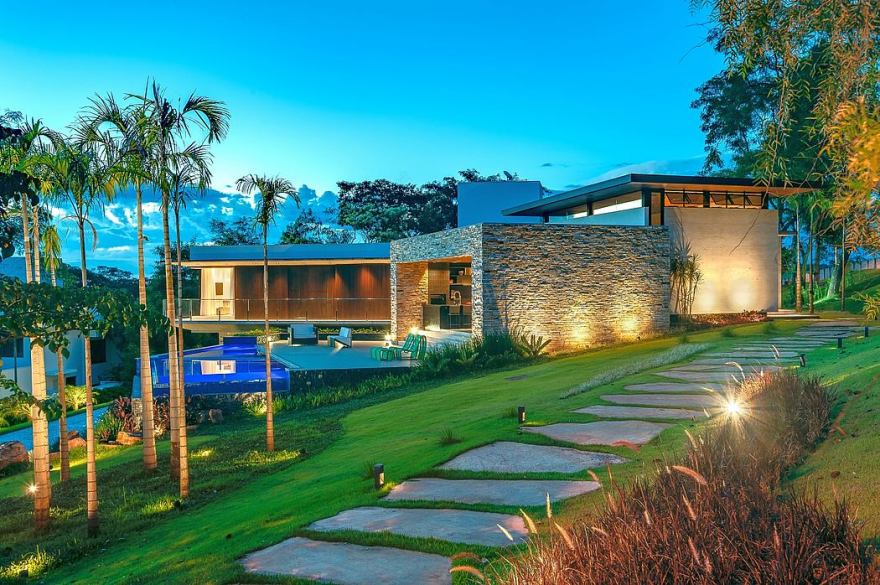查看完整案例


收藏

下载

翻译
LL House is a beautiful contemporary residence located in Goiânia, Goiás, Brazil, designed in 2018 by Dayala + Rafael Arquitetura.
Description
The 10-meter sloped terrain is located among the native vegetation of cerrado, with a constant presence of wild animals such as tapirs, deer, and rheas with a view of a beautiful lake at the horizon.
The house is set in a medium height of the terrain, where the main access, social and intimate sector takes place. At the lower level, it’s located the access to vehicles and its garage, a motorcycle workshop, and a wine cellar.
At the upper end, we found excess service and supplies. The house was conceived basically in a concrete structure, with only the coverage of the block where is the living room, made of steel structure.
Photography by Leandro Moura
客服
消息
收藏
下载
最近














