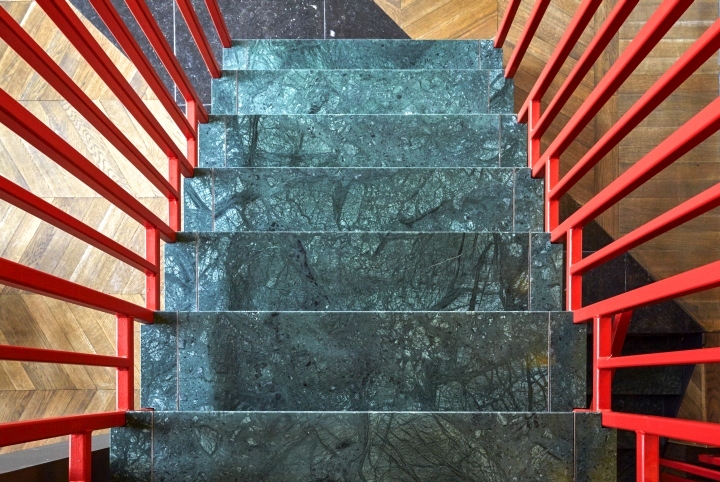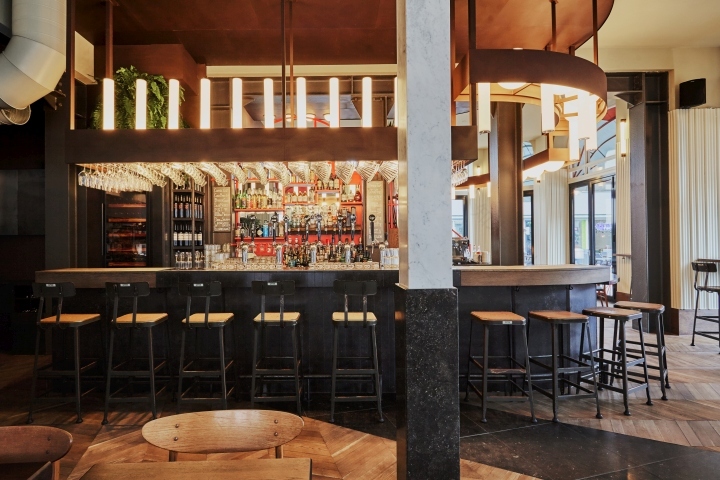查看完整案例


收藏

下载

翻译
As part of the transformation of Tiendplein carried out by the local government in Rotterdam, Studio Modijefsky has be invited to design the interior of
Holy Smoke
; a new Bar/Restaurant on the square that will help improve the image of the area. The historic building on the corner of the square has been entirely renewed and renovated and made ready for a fresh design.
Previously the space was divided into 2 commercial spaces; one of which was a cigar shop. As part of the recent renovation these 2 spaces have been combined to create a larger and brighter space. With windows on all 3 sides, the space offers great visual connectivity with the square and the neighborhood. Studio Modijefsky has used this quality to enhance the interior; the openness is reflected inside, there is no backside and the entire space is one. Centrally located, the bar strengthens this concept. The space includes an open space on the ground floor, a souterrain and an entresol area.
Analyzing the features of the existing building, such as the curved window frames, the shapes and forms derived from this analysis has been used to create a graphic identity for the new restaurant. A combination of lines and circles has been used to define the space with handrails and frames.
Belgian hardstone, which has been used on the original façade of the building has been brought in and used in the interior, creating a stroke on the floor and shaping the bar.
Other interior elements such as the wainscoting on the walls, and the custom made lamps which compliment them, refer to the previous use of the space; the cigar shop.
The most outstanding feature of the interior is the bar with an army of lights hanging above it. Cylinder light tubes emphasize the glass rack while round light bulbs hang between metal plates above the coffee corner and bar front. These shapes also relate to the graphic identity of the space.
The choice of furniture has been carefully made considering the different zones created in the space. A lounge area is designed in the souterrain and is furnished with a low leather bench and seats with small round tables. A dining area in the entresol consists of a wooden table against the railing looking out into the interior and square tables with leather chairs. A group table stands in front of the bar and creates a line between the dining and the bar area on the ground floor.
The diverse use of materials can also be seen in the toilets. A 3D toilet sign cut out of steel directs the customers to the lower level. The forms and graphics appear here in arch shaped mirrors and toilet role holders. Materials such as white tiles, steel stripes and wooden planks continue from the ground floor into the toilets.
Menu, website, logo and identity design of Holy Smoke has also been completed by Studio Modijefsky. The same geometry that shapes the space compliments the graphics used in the menu design.
Design:
Studio Modijefsky
Photography:
Maarten Willemstein
客服
消息
收藏
下载
最近



























