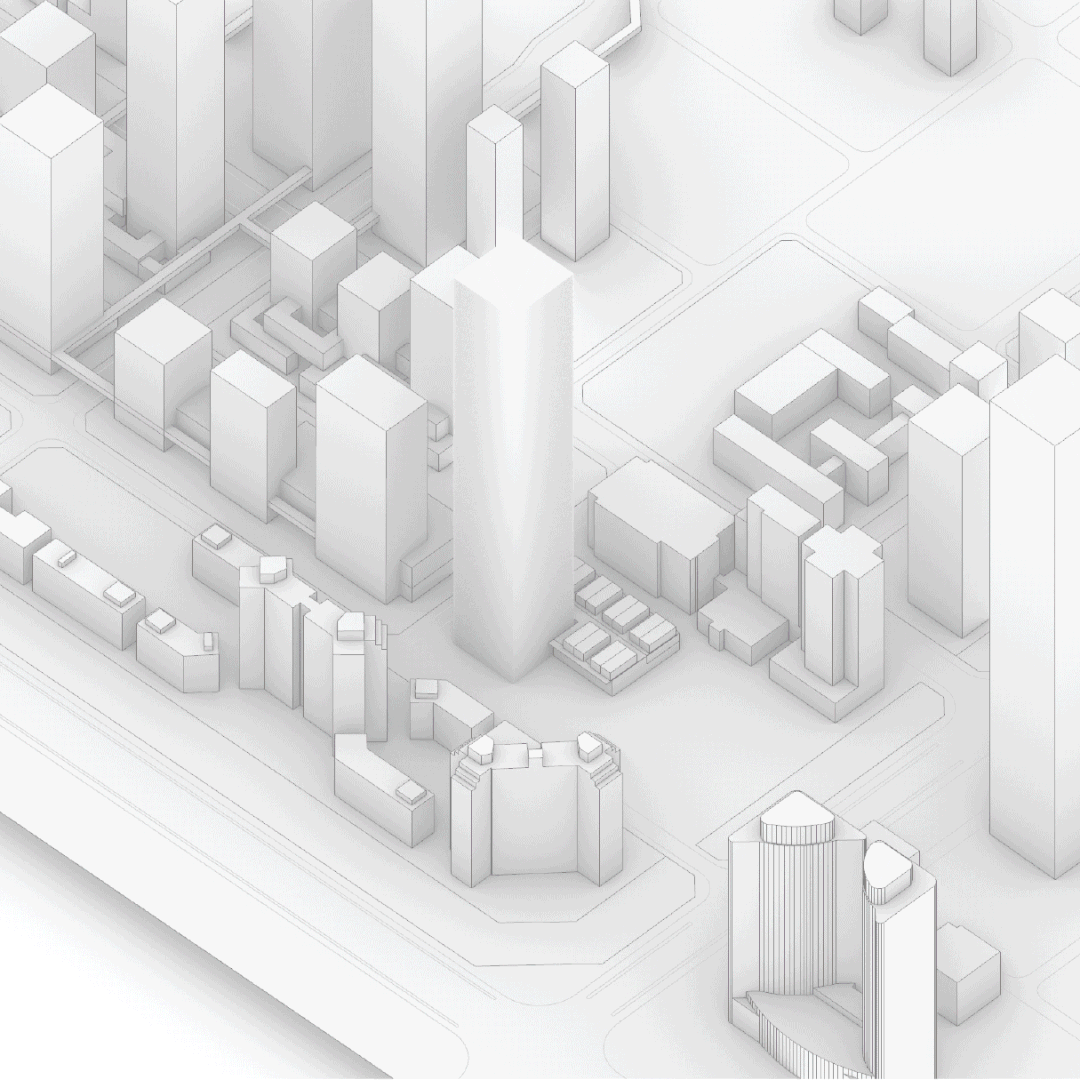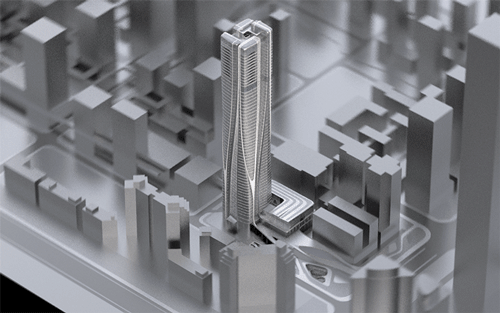查看完整案例


收藏

下载
▲更多精品,关注“搜建筑”
深圳八卦岭产业园城市更新
高密度城市活力汇聚的自然之冠
Aedas 新作
点击观看项目动画
Click to view the animation
从深圳首批大型工业区的辉煌发展,到产业结构变化导致的区域产业更新,作为深圳最早建成区之一的八卦岭历经浮沉。现如今随着深圳一体化发展格局的确立,它再度成为城市“中心”,将以全面的转型升级,蜕变成为聚焦金融科技总部及研发企业、打造国家级金融科技的先导试验区。
Led by Aedas Executive Director Kelvin Hu, and Chairman and Global Design Prinicipal Keith Griffiths, Aedas’ design scheme came first in the competition for the urban renewal of Bagualing Industrial Park, a core project for the transformation of Bagualing area in Shenzhen.
由 Aedas 执行董事胡庆峰与 Aedas 主席及全球设计董事纪达夫(Keith Griffiths)带领团队赢得第一名的八卦岭产业园城市更新项目方案,正是八卦岭城市更新中的重要一环。
Once a decrepit industrial zone, Bagualing is marked to become a new hub for financial technology headquarters and R&D companies in the Special Economic Zone’s latest development plans.
富有动感的建筑轮廓
Adynamic architectural outline
项目位于紧邻红岭的金融产业带,周边建设条件成熟,毗邻地铁 6、7、9、14 号线以及未来规划的 17、24 号线,是多区连接的核心位置。
“地块是福田旧改的明星区域,周边分布着众多深圳重点高层旧改项目,同时还有银湖山、笔架山、荔湖、洪湖环绕四方,犹如车水马龙中的世外桃源。
设计的灵感来源于东方思想:聚气而交汇,城市中的山,水,气如丝带一样,各种元素相互盘旋而上升。同时盘旋上升呼应了城市四象的美好景观。”Aedas 执行董事胡庆峰如是说。
Located in the financial industry belt adjacent to Hongling North Road, the project includes a 250-metre office and apartment tower, along with a retail podium. The site is surrounded by a comprehensive transportation network, making it the nexus of cross-district connection. “The project is embraced by key high-rise developments and a plenitude of poetic ravines and mountains. Inspired by Chinese thoughts, the design integrates the natural elements. Mountains and rivers are closely interconnected, to spiral and rise with each other,” said Aedas Executive Director Kelvin Hu.
地块周边自然景观资源丰富
Plot location with abundant natural resources
M0 产业用地性质的超高层综合体,为各种不同复杂业态的融合和空间营造带来全新的课题和挑战。
项目包含创新产业用房,自持办公、居住及商业等多种业态。设计充分考虑到周边建筑日照需求及建筑各业态的视野景观,将裙房设置于临近公园的东侧,塔楼则置于靠近路口的西侧。其中商业功能置于低区,将与东侧的城市公园联为一体;产业用房及办公置于中区,提供高效的城市连通效率,连接都市车水马龙;公寓置于高区,东西南北朝向均可欣赏城市美景,并为城市产业及使用者提供非凡的工作及生活体验。
High-rise mixed-use tower on the M0plot blends the functionality, consisting of innovative industries, offices, residential and retail spaces. The retail podium is situated near a scenic park in the east, and the tower the street frontage in the west, in which the retail space is placed on the lower levels in full view of the spring scenery; offices are concentrated on the middle floors, enhancing the circulation, while the residences are set at the top where the view towards the city is unobstructed. These strategic placements are planned to provide a pleasant live-work experience.
项目布局 The planning
建筑如优美的水流,在城市天际线形成动感的形态
Flow-like façade form, creating a vibrant cityline
在这片丰富城市滋养的地块上,自然要素的汇聚是我们设计的灵感和主线。
各种元素的汇聚上升使建筑平面完成从正方形到风车形式的过渡,寓意着流动与平衡;同时自下而上,巧妙而精确在垂直方向上的解决了商业,办公,空中公共空间和居所等复杂的功能需求。
设计将塔楼上部一分为四,犹如流转的风轮及流水,并结合深圳盛行的东南季风特点,通过体块的推挤拉伸,错落间形成西、南高且东、北低的优美形态,以流线形态呼应风的来势。上方的风轮平面与下方规整的体块通过流动顺滑的曲线自然衔接,灵动优雅,形成极具动感且富有东方美学的建筑轮廓。
The design divides the tower crown into four jagged quadrants. The shape is drawn from the conceit of the Pinwheel of Bagua (windmill), auguring growth and prosperity; together with the streamlined tower body, they form a dynamic architectural outline that embodies the Feng Shui culture and oriental aesthetics on a plot with abundant natural resources.
体量生成
Volume Formation
扎根于城市的建筑
Building that rooted in the city
层次丰富的建筑顶部处理
Dynamic architectural outline shaping the layered rooftop
建筑的螺旋上升并非形式逻辑,是尊重不同高度城市空间的退让和由日照的严谨计算生成。光线这一自然要素完成了对建筑的最极致切割,建筑自然而流畅的形体,让更多的阳光照顾原有的旧城市社区。
In the proposal, multiple considerations are included to arrive at an organised circulation system in a dynamic building form according to the height difference in retreating spaces and daylight calculation.
切角以呼应城市日照需求
Jagged architectural form to maximise daylight
建筑整体过渡均采用平面曲线,形成更方整的室内空间。同时独特的造型也实现了上层居住空间更佳的采光面及开间进深比。
倾泻而下的立面线条,在东侧与设置在二层北移的城市公共连廊融为一体,与城市紧密连接,并构建出不同业态的出入口,与南侧办公入口形成划分,形成建筑形态与动线之间的自然呼应。多层级的流线系统在此交汇,汇聚四方拔地而起,动感的柔和语言营造出极具气势的城市天际。
The façade plane structure allows for better use of space indoor and intake of natural light to vitalise the urban city. The glimmering facade lines flow down to the podium, forming seamless continuity with the public corridor at multiple levels as well as the residential entrance, while the office entrances are deliberately set apart to divert traffic.
多层级的城市慢行系统
Multi-leveled slow walking system
立面线条
与
城市公共连廊融为一体
The facade lines form seamless continuity with the public corridor
立面线条与城市公共连廊融为一体。The facade lines form seamless continuity with the public corridor.
灵动优雅,延绵而上的自然之冠
Elegant overall silhouette
设计在有限的场地内打造出一系列垂直绿色公共空间,绵延而上,建筑本身和东侧的城市花园形成一个共同体,并且使低层及地下商业与地铁也形成有机的紧密联系。从层次分明的绿地景观、入口水景,到商业裙房多层级的绿化平台和屋顶绿化空间,以及设置在避难层的空中花园、垂直庭院与屋顶花园,丰富的自然景观打破了建筑的物理界限,并通过公共步道将景观立体联通,与城市绿轴相互映衬。多元的绿色生态空间,搭配空中大堂、云端会所等系列功能,为使用者营造舒适宜人的空间体验。
The design proposes a series of vertical green public spaces, ranging from textured landscapes and entrance waterscapes at ground level, the green roof and terraces in the podium, to the sky gardens and courtyards. The various ecological space break the barrier between architecture and nature. It connects the city garden on the east, as well as the retail spaces and metro facility. Together with the addition of a sky lobby and sky club, the development renders a comfortable spatial experience for all users.
在有限的场地打造出一系列垂直绿色公共空间
A vertical green public space created in a limited space
空中大堂 Sky lobby
云端会所
Sky club
屋顶绿色花园
Skygarden
“我们希望以丰富的业态功能和舒适宜人的空间体验,定义未来产业综合体更新形态,优雅的轮廓和简洁的线条将腾地而起,成为这座城市片区的象征。”Aedas 主席及全球设计董事纪达夫(Keith Griffiths)如是说。
"We hope the Zhiliantai Industrial Park Urban Renewal project sets a new benchmark in relation to designing architecture that accommodate diverse functions and pleasant experiences. Its unique architectural form and outline will sure to set it apart as the new district landmark," said Aedas Chairman and Global Design Principal Keith Griffiths.
项目鸟瞰图
Aerial view
项目示意图 Project schematic *图片仅为竞赛阶段方案展示
*Shown renderings are used for competition scheme only
位置:中国深圳
设计及项目建筑师:Aedas
建筑面积:约 14 万平方米
竣工年份:进行中
主要设计人:胡庆峰,执行董事;纪达夫(Keith Griffiths),主席及全球设计董事
▼ 更多精品·点击关注
本资料声明:
1.本文为建筑设计技术分析,仅供欣赏学习。
2.本资料为要约邀请,不视为要约,所有政府、政策信息均来源于官方披露信息,具体以实物、政府主管部门批准文件及买卖双方签订的商品房买卖合同约定为准。如有变化恕不另行通知。
3.因编辑需要,文字和图片无必然联系,仅供读者参考;
搜建筑 ◇ 矩阵平台◇合作联系
推荐专业地产建筑平台每天都有新内容
阅读原文:“Aedas”更多精品
客服
消息
收藏
下载
最近
























