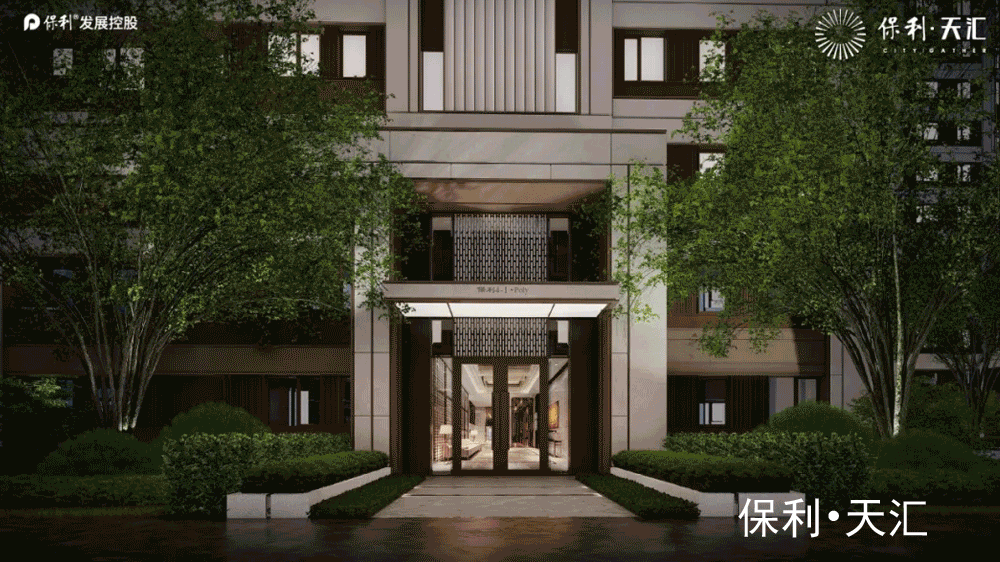查看完整案例


收藏

下载
▲
搜建筑
” 关注即可
在这个项目中,一方面进行了系统的尝试,以新古典主义的风格恢复和突出现有的建筑,另一方面,精心设计了一个现代的附加部分,共同应对具有特殊需求和内容的综合功能方案。
In this project, a systematic attempt has been made, on the one hand, to restore and highlight an existing listed building in neoclassical style, and on the other, to elaborate a contemporary addition, which jointly had to respond to a consolidated functions programme with special demands and content.
概述:新博物馆位于雅典建筑密集区的一角,靠近历史中心。它正对着圣斯皮里登教堂广场(St.Spyridon Church square),该广场由巴塞古兰德里斯基金会(B&E Goulandris Foundation)改造,作为对雅典市政当局的捐赠。
GENERAL DESCRIPTION:The new museum is located on a corner plot, in a densely built district of Athens, near the historic centre. It faces the St.Spyridon Church square, which was remodelled by the B&E Goulandris Foundation, as a donation to the Municipality of Athens.
博物馆以其存在感和独特的内容,力图成为具有国际意义和范围的极具吸引力的博物馆。
在功能上,它结合了展览和教育场地的特点,包括图书馆、报告厅、影视室和儿童工作室的空间,而café-restaurant位于入口附近,进入夹层的露天保护庭院。第一层和第二层是外国艺术家的杰作,第三层和第四层是希腊收藏的作品。临时展览的画廊位于地下室的第一层。
The museum seeks, by its presence and unique content, to serve as a pole of attraction of international significance and range.
In terms of function, it combines the character of an exhibition and educational venue, including spaces of library, lecture hall, video room and children's workshop, while a café-restaurant is placed near the entrance,accessing the open-air protected courtyard at the mezzanine level.The first and second floors are used for the foreign artists' masterpieces, while the third and fourth floors house works from the Greek collection. The gallery for the temporary exhibition is placed in the first basement level.
概念:建筑在功能上围绕中央楼梯布局,通过玻璃电梯引入自然光。从三楼往上,空间组织在两个轴线上,在垂直流通核心处汇聚,作为一个主要的参考点,隐藏的照明和顶部的天窗都有详细的细节。
CONCEPT:The premises are laid out functionally around a central staircase, into which is introduced diffused natural lighting through the glass elevators. From the third floor upwards, the spaces are organised on two axes, converging at the point of the vertical circulation core, which serves as a predominant point of reference, with elaborated details of concealed lighting and a skylight on top.
这个项目有许多特殊性。首先是场地的位置。隧道内狭窄的行人道、电车线及倾斜的步行道,使施工场地的面积减至最少,同时需要进行20至27米深的深挖。
文化部甚至要求保留现有历史建筑外壳的后墙,这使得挖掘工作更加困难。空间金属框架的构造分阶段进行,以支撑挡土墙和接收来自开挖边坡的水平荷载。地下室承重体逐步施工,让以上金属框架逐级拆除。
The project had many particularities. The first was the site’s position. The narrow sidewalks of the Eratosthenous Str.,the trolley line and the inclined footwalk, minimized the adequate construction site, while there was need for a very deep excavation of 20 to 27 m. depth.
The Ministry of Culture’s requirement to preserve even the back of house walls of the existing historical shell, made the excavation even harder. A spatial metal frame was structured in phases, in order to support the walls of the retaining shell and receive horizontal loads from the excavation slope. The gradual construction of the basement bearing body, let the above metal frame be dismantled step by step.
材料:立面的设计方法涉及到处理大的延伸高度,以及在美学上过度的城市环境中的视觉抽象。建筑保留在前景中,而新增加的建筑是凹进去的,从而创造了一个具有当代形态词汇的可区分的体量。
MATERIALS:The elevations' design approach involves an effort to deal with the large height of the extension, as well as, the visual abstraction within an urban environment which is aesthetically rather overloaded. The listed building remains in the foreground, whereas the new addition building is recessed, thus creating a distinguishable volume with a contemporary morphological vocabulary.
新外壳覆盖着赭色Edessa石灰石面板,在两种不同高度和饰面的水平交替区域。大面板尺寸是最初的选择,服务于最小的建筑风格,与保留的外壳对话,并突出建筑的公共特征。在一些地方,面板让位于线性的凹槽——天窗,允许自然光进入展览区域,或者它们变成细梁,这表明它们背后存在流通核心。
The new shell is covered with ochre Edessa limestone panels, in horizontal alternating zones of two different heights and finishes. The large panel size was an initial choice, serving a minimal architecture style, the dialogue with the preserved shell and highlighting the public character of the building. In places, the panels give way to linear recesses–clerestory windows, which admit natural light to the exhibition areas, or they turn into thin beams, which indicate the presence of circulation core behind them.
区位图
平面图
剖面图
立面图
节点图
2021年
新产品·新理念·新技术
《 品牌地产 | 精品楼盘活动 》
杭州、苏州、上海
成都、郑州......
广州、福州、重庆
西安、青岛......
上海·活动
时间
4月15
日
-
4月
17
日
(论坛分享会+实地
考察
)
推荐一个
专业的地产+建筑平台
每天都有新内容
合作、宣传、投稿
请加
客服
消息
收藏
下载
最近
































