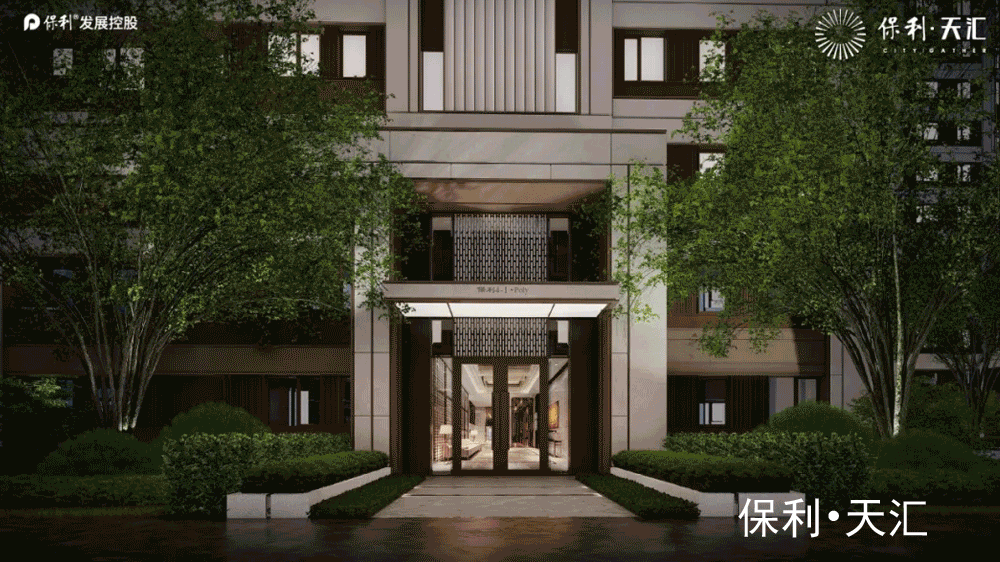查看完整案例


收藏

下载
▲搜建筑”关注即可
位于洛桑大学校园内,以紧凑的形式将四家公立和私立机构联合起来,建立了一个新的体育科学研究和教学的能力中心。它安静的外表掩盖了内部繁忙的交流蜂巢。这座新建筑为集体使用提供了多样化的空间,促进了各机构之间正式和非正式的合作,同时对大学开放和邀请。
Located on the University of Lausanne campus, the compact form unites four public and private institutions to create a new center of competence for researching and teaching sports science. Its quiet exterior belies a bustling beehive of exchange inside. This new building provides diverse spaces for collective use, promoting formal and informal collaborations between the organizations while being open and inviting to the university.
只要有可能,每个建筑组件都会承担双重职责。雕塑般的内核同时具有结构性和体验性。它还隐藏了所有的服务和物理测试实验室,同时形成了梯田的景观。视觉上的透明度和日光为这些非正式工作和交流的空间注入了活力。
Whenever possible, each building component does double duty. The sculptural inner core is simultaneously structural and experiential. It also conceals all the services and physical testing labs while forming a landscape of terraces. Visual transparency and daylight animate these spaces for informal work and exchange.
在这个中庭周围有一个灵活的办公室环。轻质隔断确保了多种类型的办公室和会议室的重新配置。
因此,每个机构都可以保持自己的私密性,同时从共享建筑的协同作用中获益。乍一看是一座简单的建筑,但却展开了一系列丰富的体验,从私密到宏伟,让每个用户都有选择的余地。
A flexible ring of offices surrounds this atrium. Light-weight partitions ensure possible reconfiguration for the many types of office and meeting rooms. Each institution can therefore maintain its privacy while profiting from the synergy of sharing a building. What appears at first glance as a simple building unfolds into a series of rich experiences, from intimate to grand, that allow each user a choice.
该建筑采用了低能耗和高科技的解决方案,达到了 Minergie-P 生态可持续发展标准,是第一座获得 SméO 认证的建筑。使用可再生湖水的热活性板,加上自然通风,确保了全年的舒适度和低能耗。
The building engages with low and high-tech solutions to achieve Minergie-P eco-sustainable standards and is the first building to receive the SméO certification. Thermally-activated slabs using renewable lake water, together with natural ventilation ensure year-round comfort with low energy consumption.
办公室环形的深度使所有工作空间都能获得日光,以及接近户外,同时合理性确保了重新配置的长期灵活性。
此外,70%的混凝土被回收利用,许多产品都是在当地采购的,最大限度地减少了碳足迹。经济的手段转化为一个高绩效而又经济的建筑。
The depth of the office ring allows for daylight at all workspaces as well as proximity to the outdoors while the rationality ensures long-term flexibility for reconfiguration. In addition, 70% of the concrete is recycled and many products are locally sourced, minimizing the carbon footprint. The economy of means translates into a highly performative yet cost-effective building.
区位图
地面平面图
1 层平面图
2 层平面图
3 层平面图
4 层平面图
A-A 剖面图
B-B 剖面图
建筑师:Karamuk Kuo 建筑事务所
地点:瑞士
年份:2018
2021 年
新产品·新理念·新技术
《 品牌地产 | 精品楼盘活动 》
杭州、苏州、上海
成都、郑州......
广州、福州、重庆
西安、青岛......
上海·活动
时间
4 月 15 日-4 月 17 日
(论坛分享会+实地考察)
推荐一个专业的地产+建筑平台,每天都有新内容。合作、宣传、投稿,请加。
客服
消息
收藏
下载
最近

























