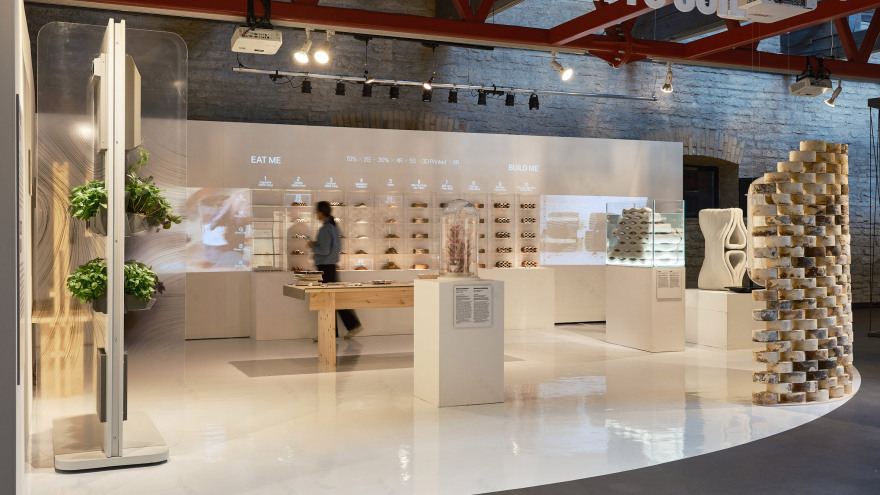查看完整案例

收藏

下载

翻译
An edible building envelope and curved mycelium bricks feature in the curatorial exhibition at this year's Tallinn Architecture Biennale in Estonia, which explores the future of architecture through the lens of food.
Named Edible; Or, the Architecture of Metabolism, the exhibition physically and metaphorically investigates the relationship between architecture and food at varying scales.
The curational exhibition has opened at Tallinn Architecture Biennale
It was opened to the public on 7 September at the Museum of Estonian Architecture in Tallinn, marking the beginning of Tallinn Architecture Biennale's (TAB) sixth edition.
Curated by architects and academics Lydia Kallipoliti and Areti Markopoulou, it responds to this year's theme, which also goes by the title Edible; Or, the Architecture of Metabolism.
It explores the architecture through the lens of food
The curational exhibition is divided into four sections over two floors, with installations by designers, architects and scientists.
They examine everything from how natural processes such as consumption, growth and decay can be transferred to the built environment, to how we design our global food production networks and infrastructure.
"We're approaching the notion of food both literally and metaphorically," Kallipoliti told Dezeen during a tour of the exhibition.
Among the featured products are an edible facade prototype
While some of the installations are conceptual, the curators highlighted that others are available for use now to help the architecture industry and built environment become more sustainable.
"Through these interrogations in different projects, [we] explore how architecture can extract less resources and become a kind of major factor of decarbonisation," Kallipoliti added.
"We think of everything as real and possible for implementation very quickly. It's not the technology that is unavailable, it is really about changing the way that we think and operate."
The Edible Puffed Rice Clusters are designed to attract biodiversity to urban areas
One of the four sections, which also forms the centrepiece of the exhibition, is named the Metabolic Home.
Here, curators Kallipoliti and Markopoulou have brought together seven different exhibits that each represents a domestic space, staged as part of a "living ecosystem".
One exhibit reimagines the traditional dining table
Highlights include the "living room", where an edible and biodegradable building envelope designed by architecture research group Terreform One is displayed.
Named the Edible Puffed Rice Clusters, the pixelated-looking panels are formed from puffed rice. They are intended as a low-cost building material that can be used as a building facade that small mammals, insects and birds can consume.
It features cutlery designed to slot on a user's fingers
Backed with insulating foam backing and easily replaced, the aim is for these panels to attract different organisms and help boost biodiversity in urban areas.
Opposite the panels is an installation that represents a dining room. It reimagines the traditional banquet table as a platform for diners to engage with the food production process.
A table was designed to encourage diners to engage in the food production process
Named Everything's On the Table, it features unusual cutlery that slots onto users' fingers and amorphous and immersive cookware developed by Hayley Eber and Mae-Ling Lokko.
The prototype table itself incorporates planters while hanging overhead are test tubes and vessels intended for users to harvest and cultivate their own food and waste.
The centrepiece of the exhibition is the Metabolic Home
Other standout exhibits in the show include those in the From Bricks to Soil section, which displays a number of building material prototypes that are compostable, some even edible.
This includes curved bricks that design studio Myceen has crafted from mushroom mycelium – a biodegradable fungal material. Beside them, a glass chamber lined with condensation conceals a growing mushroom that will one day be turned into one of these blocks, demonstrating the production process.
Rootskin is a building material made from vegetable roots
Beside these bricks are a series of ornate panels of Rootskin, a product developed by researchers at IAAC using robotics and vegetable roots that is hoped to one day be used as a building material.
In this section, visitors to the exhibition can also see fish swarming around a Yfaloid – an artificial reef prototype that Topotheque Design Research Studio has immersed in a fish tank for the purpose of the exhibition.
The Yfaloid structures are cast from concrete using digital fabrication and vary in size and complexity. The idea is that they mimic natural coral environments and can be used in areas with damaged reef ecosystems to encourage sea life to thrive again.
According to Markopoulou, the exhibition is hoped to encourage action from the general public and policymakers as well as creatives.
Mycelium bricks by Myceen are on display
"We believe that we are now at a critical moment and that there is not much time for anybody to just think about it and discuss it, we really need to act," Markopoulou told Dezeen during the opening.
"We hope that some of this work raises awareness to everybody. We don't want to speak only to the design community, we want to involve decision makers, we want to involve citizens being individuals, the industry, and we hope that this would actually open up possibilities of how certain things could be done differently in our urban environments and in our built environment."
Topotheque Design Research Studio is exhibiting its artificial reef prototype Yfaloid
Outside of the Museum of Estonian Architecture, a pavilion has also been installed as part of this year's TAB that was developed in line with this year's theme.
Named Fungible Non-Fungible Pavilion, the pavilion was built by studio Iheartblob from physical versions of NFT objects that were minted by the community. It is intended to promote the ideas of decentralisation and slowness in architecture.
Tallinn Architecture Biennale takes place from 7 September to 20 November 2022 at various locations across Tallinn, Estonia. See Dezeen Events Guide for an up-to-date list of architecture and design events taking place around the world.
The photography is by Tõnu Tunnel.
客服
消息
收藏
下载
最近















