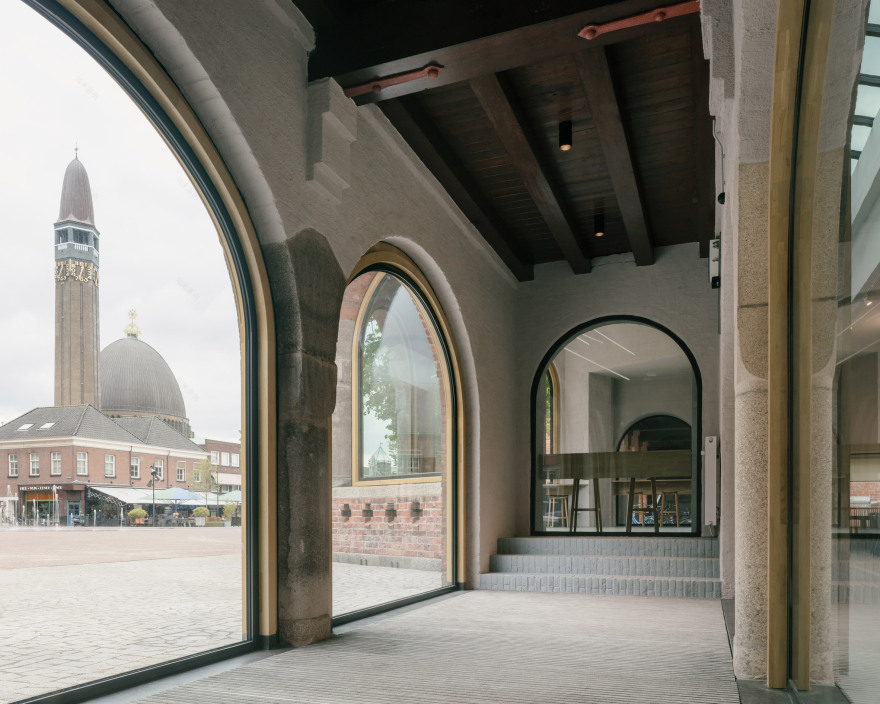查看完整案例

收藏

下载

翻译
Circular openings sliced into an existing brick wall provide views through to exhibition spaces inside this shoe museum, which Amsterdam-based Civic Architects designed in Waalwijk, the Netherlands.
The Schoenenkwartier Museum presents the history of shoe design and production in Waalwijk, which for centuries was an important centre for traditional craft within the North Brabant region.
Arched windows were added to let in more light
Civic Architects was tasked with converting a cluster of heritage-listed buildings to house a collection of 12,000 objects, along with other museum facilities, a cafe, and laboratories for design and prototyping.
The Raadhuis ensemble was designed by architect Alexander Kropholler to accommodate functions associated with the original town hall. It was built in phases in the 1930s and expanded in the 1980s with the addition of an office block.
Civic Architects added "subtly subversive" design details
The Shoe Museum extends the principles applied by Kropholler in his original design, with the original layout of open arcades and a small kiosk complemented by new arched windows framed in thick oak.
"We applied subtly subversive design details to nuance Alexander Kropholler's overly restrictive and rigid architectural views," said Civic Architects.
"As such, the addition is not a fashionable or contradictory icon, but a fresh new chapter in the historically layered story of the building."
The museum has a generous foyer
The museum occupies a prominent site on the Raadhuisplein square, from which its main public functions – including the cafe and open workshops – are visible through the large, arched openings.
The building can be entered from the square or from an adjacent arcade through large pivoting or sliding doors. The entrances lead to a generously proportioned foyer featuring a brick path that makes it feel like an extension of the public square.
The central foyer connects with the rest of the open-plan ground-floor spaces, which include the cafe and exhibition areas, which were designed by Dutch studio Tinker Imagineers.
Visitors can choose their own route through the building, with carefully positioned staircases and corridors providing shortcuts between key areas.
The studio cut circular openings into a 1980s extension
One of the main interventions to the existing structures is a row of circular openings cut into the facade of an office wing added in the 1980s. These apertures provide a glimpse of the exhibitions from the lobby.
The preservation of existing elements retains a connection to the site's history, while a robust and tactile material palette aims to ensure the new additions will withstand regular use and improve with age.
The renovation was intended to be an example of a circular design approach
"The tone in the complex is set by familiar materials such as brick, steel, concrete and wood," the architects added. "They reinforce the atmosphere of the collection and of the historic building, thus forming one collective artwork."
The retention and adaptive reuse of the existing facade reflects the circular design approach promoted throughout the Shoe Museum's design and manufacturing labs.
The reception desk is constructed from lime hemp composite
Civic Architects reinforced this philosophy by utilising various recycled and reusable materials. The main reception desk is made from a lime hemp composite, while the synthetic-felt ceiling panels are manufactured using recycled PET bottles.
The entrance area features a sculptural wall made from ceramic tiles with different relief patterns that were moulded in 3D-printed forms. Creative agency La-Di-Da helped develop the wall, which uses waste salvaged from other glazing processes.
Civic Architects specialises in public architecture, including libraries, religious buildings, museums and infrastructure projects.
The firm's previous projects include the transformation of a former locomotive shed in the Dutch city of Tilburg into a bright library and events space.
The photography is by Stijn Bollaert.
客服
消息
收藏
下载
最近










