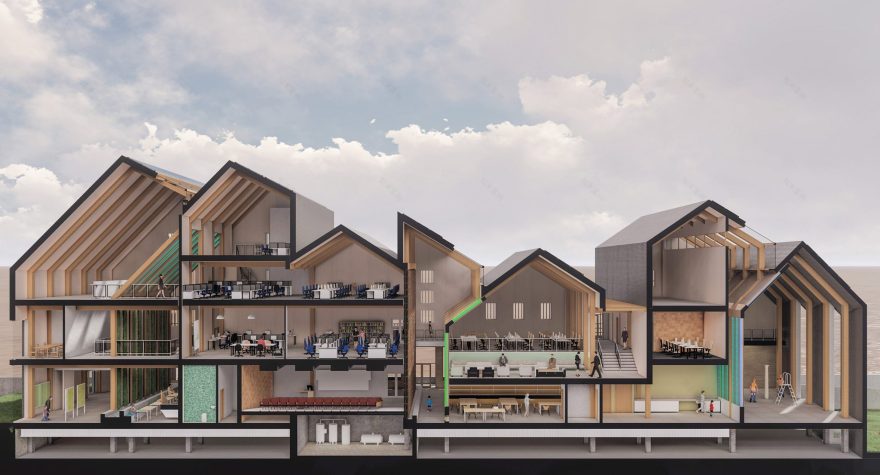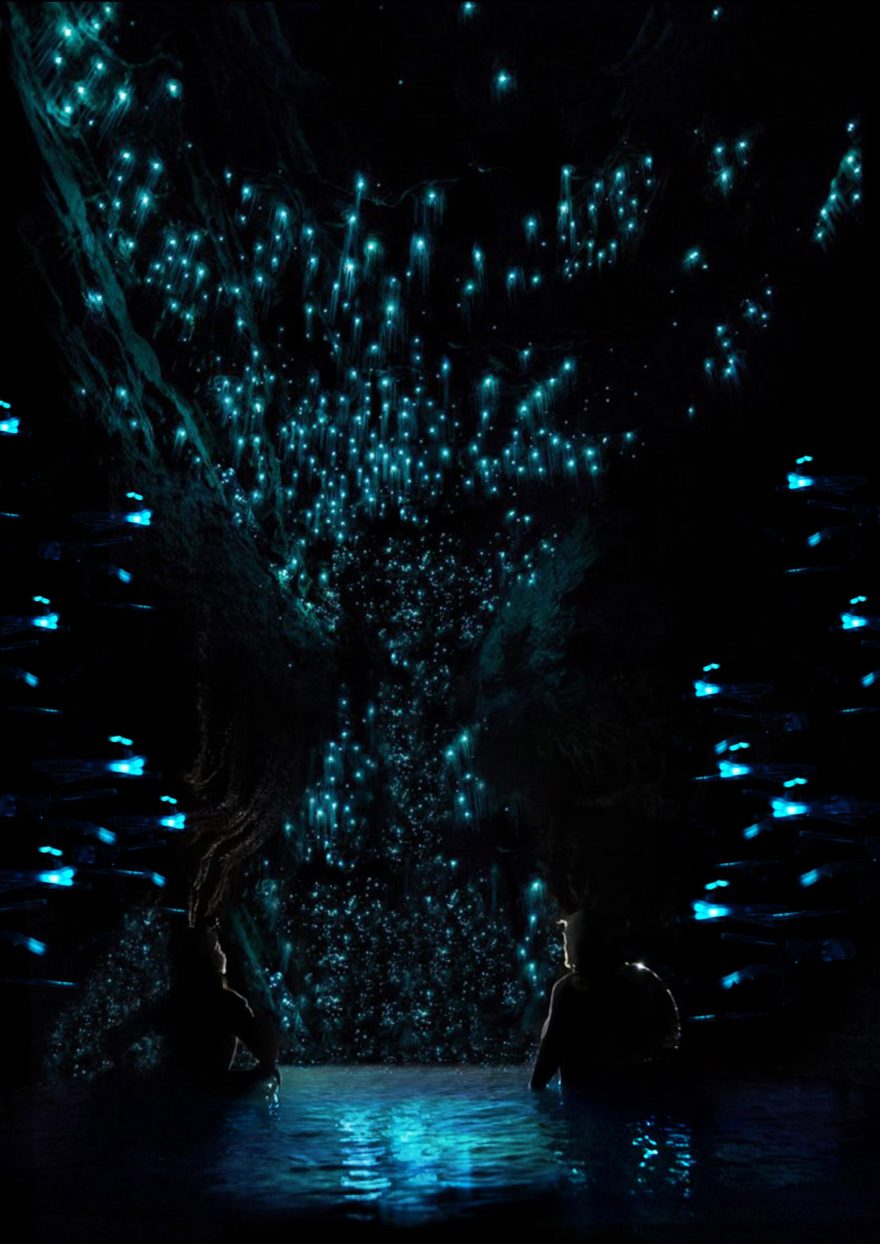查看完整案例

收藏

下载

翻译
Dezeen School Shows: a development informed by its site's layered history and an urban scheme for rewilding Oxford feature in Dezeen's latest school show by master's students at Oxford Brookes University.
Also included is an exploration into how urban environments will adapt to rising sea levels caused by climate change as well as a project examining the use of narrowboats in tackling housing shortages.
Institution: Oxford Brookes University
School: School of Architecture
Course: Applied Design in Architecture MArchD (ARB and RIBA part 2)
Tutor: Scott Sworts
School statement:
"The postgraduate MArchD course at Oxford Brookes grounds itself in the belief that architects should be thinking well beyond the constraints of market forces and the traditional disciplinary limits of the profession.
"Students should broaden their horizons and look towards the forms, the technologies and the spaces necessary for a more diverse, equitable and sustainable future.
"Supported by five research groups exploring new materials, design theories, societal demands and advances in technology, and deeply informed by professional practitioners teaching on the course, the MArchD positions itself at the cutting edge of architectural possibilities.
"The course focuses on preparing students to enter a rapidly evolving profession and one where specialist skills are increasingly in demand.
"Through a system of specialisations and vertical learning opportunities connecting the two years of the course, a student at Brookes graduates with a finely honed set of skills and a portfolio they have crafted to launch their career on the trajectory they have envisioned for themselves.
"The postgraduate faculty mentors students along their chosen path, guiding them to achieve their career goals and preparing them for the complex realities of blending theory with the pragmatic realities of professional practice."
The Palimpsestic Market by Alana Maslen
"The Palimpsestic Market is a proposal based in Bath, UK that derives its identity from the site's complex heritage.
"The methodology was inspired by the idea of palimpsest, defined by having a form in which traces of earlier forms can still be discerned.
"Through overlaying and intersecting the varying historic habitations of the site, a new mixed-use development was created that seeks to aid local culture.
"Residential and commercial units, alongside a conserved 19th century corn market building, are centred around a market square, which is punctuated by a void that exposes Roman archaeology, allowing users to truly experience the site's history."
Student: Alana Maslen
Course: Applied Design in Architecture MArchD
Tutors: Mike Halliwell and Elle Tallowin
Email: 19023793[at]brookes.ac.uk
Ricardo's Expanding Bakery by Ben Hutchinson
"Master Baker Ricardo needs to train the next generation of bakers to expand his business while retaining his signature touch.
"The project consists of a bakery, shop, cafe, food market and bread school to help him achieve this."
Student: Ben Hutchinson
Course: Applied Design in Architecture MArchD
Tutors: Mike Halliwell and Elle Tallowin
Email: 19004811[at]Brookes.ac.uk
Sustainable Community Living by Mitchell Legge
"This project explores the architectural implications of sound and space when applied to a sustainable community.
"The purpose of this scheme is to research new worlds for the human race to move to and produce musical culture inspired by these unique environments."
Student: Mitchell Legge
Course: Applied Design in Architecture MArchD
Tutors: Dr Ricardo Assis Rosa and Christopher Fulton
Email: 19064966[at]brookes.ac.uk
The Making Community by Prassana Venktesh Sriram
"The project is a sustainable living community in the town of Witney, Oxfordshire.
"It aspires to be a circular community with a market as the central focus in which the products of cultivation, food processing and local crafts can be sold.
"The concepts of modularity, incrementality and biophilia are used in the buildings, thus making it a self-sufficient and symbiotic community."
Student: Prassana Venktesh Sriram
Course: Applied Design in Architecture MArchD
Tutors: Dr Ricardo Assis Rosa and Christopher Fulton
Email: 19129822[at]brookes.ac.uk
A Game of Brick by Harry Court
"The aim of this project was to build upon the land with only that which was grown or collected from the land. It is an extension of the operations that take place at Grymsdyke Farm.
"The scheme is made up of an extension to the original farm building, five self-built live-work spaces and two multi-occupancy housing spaces."
Student: Harry Court
Course: Applied Design in Architecture MArchD
Tutors: Adam Holloway and Elliot Rogosin
Email: 19072289[at]brookes.ac.uk
Pioneering the Symbiotic Shift – The Regeneration of Nature in Kingston Upon Hull by Emily Holland
"Projected sea level rise threatens the UK estuarine city of Kingston Upon Hull, which is forecast to be submerged by 2050.
"This project is set in the year 2032 where the city is transitioning from conflicting with nature to approaching a future symbiosis wherein nature and urban settings can flourish.
"The proposal is a salt marsh institute dedicated to the implementation of salt marshes throughout the city.
"The design is formed by an interconnected web of living system structures that promote salt marsh growth and biodiversity regeneration."
Student: Emily Holland
Course: Applied Design in Architecture MArchD
Tutors: Alex Towler and Melissa Kinnear
Email: 19052128[at]brookes.ac.uk
Hull's Green Co-Operative Centre by Alice Latham
"Hull's Green Co-operative is a bottom-up community-led organisation looking to combat Hull's green paradox and to safeguard the future of Hull's trade system against the threat of the climate crisis.
"The architecture encompasses the cradle to cradle ideology and uses resilience theory to create a sustainable place for the future of Hull.
"The building uses biomimicry to improve the environmental and spatial performance of the spaces.
"The building's design considers the full lifecycle of materials, either natural or technical, to ensure that disassembly and reuse or biodegradable systems protect finite resources, whilst reflecting the historic dock vernacular."
Student: Alice Latham
Course: Applied Design in Architecture MArchD
Tutors: Alex Towler and Melissa Kinnear
Email: 19072566[at]brookes.ac.uk
Urban Wetlands by Ashling Wall
"Oxford has reached a point of climate emergency and therefore initiatives need to be made to achieve a carbon zero future.
"This project aims to rewild Oxford through the implementation of a wetlands carbon sink.
"Nature encroaches into the structure and creates an architecture that both people and wildlife can inhabit.
"The project investigates the materiality of thatch and its habitat creation possibilities for wildlife within architecture."
Student: Ashling Wall
Course: Applied Design in Architecture MArchD
Tutors: Mickey Kloihofer and Jason Coleman
Email: 19034245[at]brookes.ac.uk
Boat To The Future by Samuel Huntley
"Oxford's housing shortage is causing many to turn to narrowboats as a viable way to live within the city.
"Creating a boating hub could influence the future of narrowboat living with a new live-work concept where boats provide primary homes with surrounding buildings offering hot desk and workshop space.
"The architecture is inspired by traditional boat-building techniques combined with current advanced timber technologies."
Student: Samuel Huntley
Course: Applied Design in Architecture MArchD
Tutors: Mickey Kloihofer and Jason Coleman
Email: 19127000[at]brookes.ac.uk
Celebrating Communal Urban Metabolism by Emily-Rose Garnett
"Architecture is part of an ecosystem connected to a complex urban metabolism, yet our built environment detaches us from these critical life-sustaining systems.
"This project connects people with the urban metabolic systems that sustain them, aiming to give communities decentralised control over the management of their resources, helping them to achieve greater social cohesion and transition to a localised circular economy.
"Canning Town is the testbed for this concept, where a network of infrastructures is proposed to metabolise water, energy, food and different waste streams, hybridising these processes with community uses to better integrate society with its systems."
Student: Emily-Rose Garnett
Course: Applied Design in Architecture MArchD
Tutors: Toby Shew, Owen Hughes Pearce and Dr Maria Faraone
Email: 19035517[at]brookes.ac.uk
S-CAM Resorts: Watchet Sur la Mer by Eloise Collier
"This is a greenwashed resort where you can always be picture perfect – if the angle is right.
"It is set in a proposed tidal energy lagoon off the coast of Watchet, Somerset and explores the systems of consumerism that we navigate in the digital surveillance economy of social media. It also examines what happens when the trends are no longer cool.
"The friction between Watchet's community and the invading trendsetters becomes a narrative that helps illustrate social media tourism, gentrification and its unavoidable fallout.
Student: Eloise Collier
Course: Applied Design in Architecture MArchD
Tutors: Toby Shew, Owen Hughes Pearce and Dr Maria Faraone
Email: 19005216[at]brookes.ac.uk
Beyond the Stigma by Shalom Osuchukwu
"This mental health retreat aims to promote a state of mental wellbeing for young people by combining medical facilities with recreational activities using biophilic design strategies.
"This is to enable young people to reach out and receive mental health help if needed without the stigma attached to it."
Student: Shalom Osuchukwu
Course: Applied Design in Architecture MArchD
Tutors: Denis Vlieghe and Jon Tollit
Email: 17056450[at]brookes.ac.uk
Nebuluna: The Home of Astradinity by Shivani Patel
"Nebuluna: The Home of Astradinity is a conceptual architectural project.
"Astradinity worships Orion, the Hunter. At the end of their Earth life, the beginning of life with Orion starts.
"Their ashes are formed of glass into nodes and laid within Nebuluna's Union as a final resting place to watch over their living members.
"Light pollution is Orion's weakness, blinding us and preventing us from seeing him and fellow constellations. As Nebuluna does not create its own light, it becomes hungry for it.
"One way passages are created within the bricks to consume light from existing light sources, with the positioning of the ash-turned-glass nodes, supporting illumination of The Union."
Student: Shivani Patel
Course: Applied Design in Architecture MArchD
Tutors: Joel Chappel and Louise Cann
Email: 14050761[at]brookes.ac.uk
The Bioluminescence Fantasy Night by Emma Huang
"This project uses fungi as the main research material to explore the technology and methods behind the potential uses of mycelium.
"Mycelium is set apart from other materials due to its ability to regenerate at a quick rate and attach itself to different surfaces.
"The narrative aims to demonstrate the eventual symbiosis between mycelium and bioluminescence algae.
"This story takes place one hundred years in the future inside the historic Radcliffe Camera in Oxford."
Student: Emma Huang
Course: Applied Design in Architecture MArchD
Tutors: Joel Chappel and Louise Cann
Email: 19050346[at]brookes.ac.uk
Nexus Horizon by Raj Narendra Patel
"Nexus Horizon is a hybrid infrastructure that will focus on improving the mental and physical health and wellbeing of the people living in King's Cross, London in the year 2050.
"It is a hybrid proposal for the communities surrounding King's Cross, which will enhance their health, connectivity and daily commuting by creating a community-friendly urban scheme."
Student: Raj Narendra Patel
Course: Applied Design in Architecture MArchD
Tutors: Denis Vlieghe and Jon Tollit
Email: 19133591[at]brookes.ac.uk
Light The Way by Subrena Chhatwal
"Light The Way explores the intersection of light, timber and arboreal spaces in the production of a forestry management school.
"The project is situated alongside Grymsdyke Farm, utilising both physical and academic learning in the betterment of UK forests.
"The architecture and ideology draw inspiration from the woodworkers of the Chilterns, creating spaces that are reminiscent of their working conditions through the effect of dappled light."
Student: Subrena Chhatwal
Course: Applied Design in Architecture MArchD
Tutors: Adam Holloway and Elliot Rogosin
Email: 19126817[at]brookes.ac.uk
Partnership content
This school show is a partnership between Dezeen and Oxford Brookes University. Find out more about Dezeen partnership content here.
客服
消息
收藏
下载
最近




















