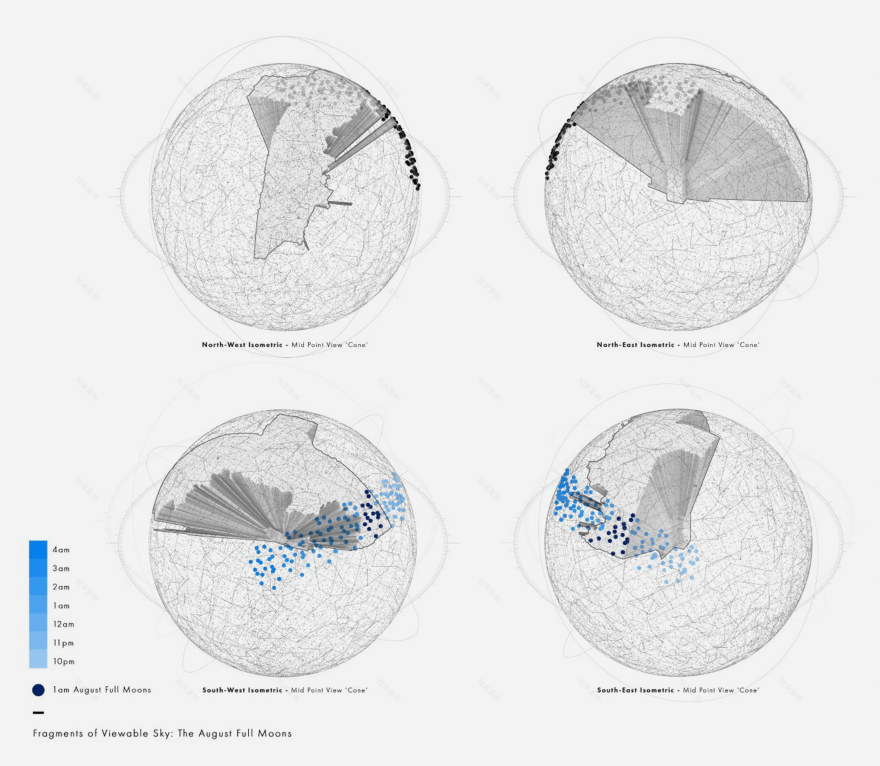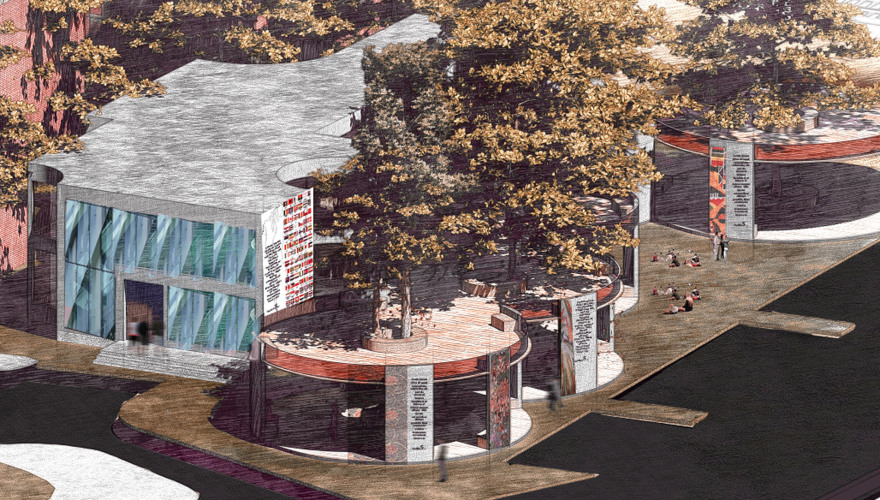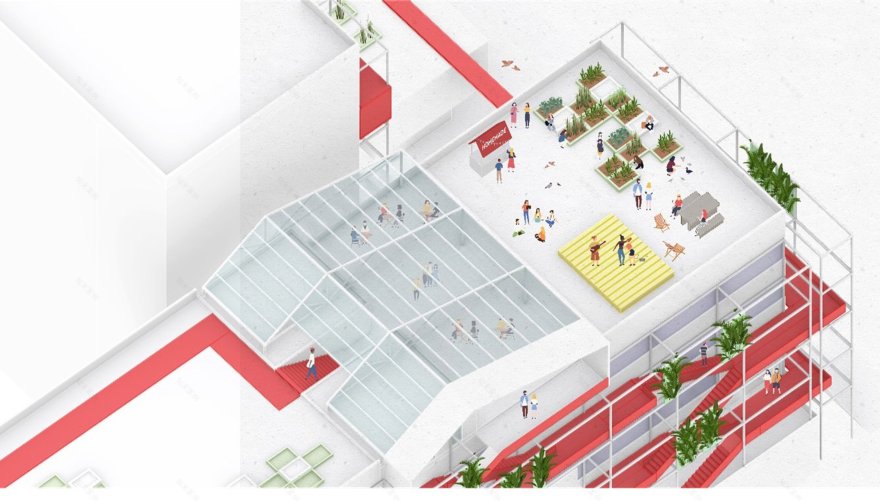查看完整案例

收藏

下载

翻译
Dezeen School Shows: a proposed housing scheme for Berlin's asylum seekers and a project that examines lunar cycles feature in Dezeen's latest school show by master's students at Cardiff University.
Also included is a project that aims to use the built environment to reduce climate anxiety and a thesis that presents alternatives to seafood handling in India.
Institution: Cardiff University
School: Welsh School of Architecture
Course: Master of Architecture, MA Architectural Design
Tutors: Professor Mhairi McVicar and Dr Federico Wulff
School statement:
"The second year of the Master of Architecture at WSA is organised around the design thesis as a student-led and research-led design proposition.
"The course has ten design units and each student is encouraged to explore an independent stance, proclaiming and defending an architectural position.
"As well as the design thesis, the student's architectural position is informed by a written dissertation and studies in the Practice, Management and Economics of architecture.
"The course also includes practice and technology talks and workshops supported with topics as varied as mental health, low carbon strategies, sustainable urban drainage, landscape, public life, digital conservation tools, timber, air quality, computing craft and architectural agency.
"The MA Architectural Design is an experimental, advanced, and distinctive post-graduate program that focuses on the multiple facets and relationships between design and research.
"By pursuing the MA in Architectural Design, the students gain the necessary skills for becoming sophisticated and innovative design-research thinkers and practitioners. The program focuses on design-led research tools, techniques and methods to inform their research explorations via their architectural production.
"Students develop their existing design skills by focussing on how design thinking might address current global challenges. This approach offers an intense and lively forum for the exploration and discussion of co-design issues. This is why we place particular emphasis on using design as a means to conduct research.
"Problems can be explored by making and testing design propositions, introducing and developing established knowledge as and when required. Students have the option to develop their design thinking in a range of topics related to the school's diverse topics of research and scholarship.
"Independent work is also completed in order to develop a design-research approach to the studies. This requires the questioning and evaluation of grounded evidence and thinking creatively, experimentally, and iteratively. Emphasis is placed on individual discovery and personal reflection as a learning process."
Salt Commons by Luxmi Nanthakumar
"Salt Commons aims to highlight the husbandry approaches to extracting from the sea by imagining a speculative future in which Portsmouth's urban landscape has been flooded, fostering mudflats and wetlands and affecting transportation, food security and the economy.
"The new 'Urban Common' celebrates a seawater purification system, which allows for the harvesting of salt in a landscape for public swimming, agricultural preservation and material production connecting this overlooked area of the city with the sea and all things maritime."
Student: Luxmi Nanthakumar
Course: Master of Architecture
Tutors: Lisa Harmey and Gavin Finnan
Email: luxmikumar[at]hotmail.co.uk
The Amphibious Artery by Oliver Knightley
"A series of interventions along the river of the Rhondda Valley became an invaluable way of connecting to existing context whilst building new means of sustaining the waterway and regulating natural phenomena in the heart of the Amphibious Artery.
"The organism acts as the conductor of the infrastructural matrix that centres on the successes of the river.
"A zero-waste micro-farm and river interpretive facility at the heart of the system provides immediately visible benefits altering the valley residents' negative perceptions of the river."
Student: Oliver Knightley
Course: Master of Architecture
Tutor: Rural Office
Common Affordances: Rethinking the Back Lane Typology by Leng Yan Chow
"The thesis explores the potential affordances of the commonly found back-lane housing typology.
"What if the back-lanes that are presently hindering the interaction between neighbours are reinterpreted as a civic space?
"The project is based around creating a low-carbon co-living scheme. It tackles issues of deprivation in the living environment quality of Grangetown besides responding to wider-scale issues of under-occupied and overcrowded houses caused by limited dwelling types available to accommodate the varying sizes of households.
"The outcome demonstrates an exemplar housing block that enhances the value of all existing back-lane housing typologies, creating accessible amenities and green spaces at the back of all houses."
Student: Leng Yan Chow
Course: Master of Architecture
Tutors: Dr Mhairi McVicar and Dan Benham
Future Liveability in the Seafood Sector: Vypin Food and Logistics Hub by Claudia Petre
"This project addresses the inadequate seafood handling practices within the artisanal fishing sector of Kochi, India.
"The proposed processing and distribution infrastructure comprises a network of interventions at various scales throughout the city creating new employment opportunities, fostering well-being within communities involved in the food supply chain, as well as proposing places for people to re-connect through the enjoyment of local sustainable products.
"The heart of this network is a food and logistics hub ensuring the smooth functioning of the entire system. Here, the back end and the front end of production and consumption meet, creating a new model of market."
Student: Claudia Petre
Course: Master of Architecture
Tutors: Dr Shibu Raman and Selim Halulu
Switching Priorities: Achieving a Liveable Kochi Through Reclaiming the Public Space on the Road by Ana Moldovan
"Following a planning system that prioritises immediate economic and political benefits, Kochi is extending into the surrounding ecologically sensitive areas, leading to more aggressive flooding, caused by the poor permeability of the newly paved surfaces, and to increased air and sound pollution levels caused by traffic.
"The urban expansion, doubled by a poorly integrated public transport system, creates a car-dependent city, which ultimately compromises the safety, security and health of its inhabitants, rendering it unliveable.
"This thesis proposes the creation of a liveable Kochi as a car-independent city, where public transport and walking provide a safer, more comfortable and more interesting mobility alternative to privately owned motorized vehicles."
Student: Ana Moldovan
Course: Master of Architecture
Tutors: Dr Shibu Raman and Selim Halulu
Refuge(e) within the Community by Macourley James, Christina Hristova and Dan Gibbons
"Since 2015, Berlin has become a home to more than 103,000 asylum seekers. The lack of affordable housing in the capital has forced a large portion of refugees into temporary, precarious and socially isolated living conditions.
"The proposal focuses on integration between the asylum seekers and the local community through creating moments.
"It plays with the idea that a house is more than a property – it is a focal point of small human interactions.
"The scheme is designed to amplify this idea, introducing a variety of opportunities for chance encounters, exchanging of language and work skills and forming lasting relationships."
Students: Macourley James, Christina Hristova and Dan Gibbons
Course: Master of Architecture
Tutor: Dr Sam Clark
Cardiff Moon Pools: Reconnecting with the Lunar Cycle by Josh Towl
"This project harnesses a 'local adaptation' approach to design by rigorously analysing the site and its context as a driving force behind a proposed intervention.
"Here, the moon and its light are analysed and exploited in an architecture that aims to reconnect people with natural processes. This method aims to provoke a philosophical introspection in one's attitudes towards sustainability and our natural world.
"Through complex computational analysis of the moon and it's positioning in relation to a specific point on site, the scheme captures and reveals a full moon phenomenon whilst providing a variety of user experiences."
Student: Josh Towl
Course: Master of Architecture
Tutors: Kate Darby and Gianni Botsford
The Climate Playhouse by Natalie Ballone
"The thesis aims to explore the role of the built environment in reducing climate anxiety.
"As an intangible subject, questions arose over how it can be reduced within tangible forms. The thesis first proposed large-scale policies to radically change Bristol in the wake of the climate crisis, resulting in the creation of a regenerative masterplan in Eastville.
"The proposed masterplan established parameters for the main aspect of the design thesis, which invited a proposal for a large-scale Climate Playhouse that responded to discoveries around factors affecting climate anxiety and its social, environmental and political context."
Student: Natalie Ballone
Course: Master of Architecture
Tutors: Shankari Raj and Lawrence Duck
A Continuous Narrative of Industry by Jordan Grady
"The design thesis seeks to explore how the theory for the conservation of historic fabric can be applied to Crumlin Navigation Colliery in South Wales.
"It aims to discover how to appropriately weave this existing fabric into a new low-carbon, sustainable architecture, whilst protecting and integrating the historical value and interwoven memories of the Crumlin community.
"New suggested methods of repair and a reconsideration of the listing process are vital for the thesis conservation principles to be successful, aiming to reshape the negative connotations related to the industry in South Wales and allowing this to inform the future of the site."
Student: Jordan Grady
Course: Master of Architecture
Tutor: Dr Chris Whitman
Invisible Borders by Aishwarya Rajesh Pillai
"'Intersectionality' is a prism that seeks to understand how different social factors intersect with each other and reinforce power for some and barriers for others, where conflicts can be regarded as a bonding mechanism that allows people to adapt and shift viewpoints in order to achieve mutual goals.
"The findings of this investigation were translated into an intercultural node that functions as a multi-scalar operation that identifies problems, solves them, and promotes interculturality at urban, neighbourhood and architectural scales.
"This design is rooted in feminist perspectives of equality and is understood via the theory of third spaces."
Student: Aishwarya Rajesh Pillai
Course: MA Architectural Design
Tutor: Federico Wulff
Youth Center by Bingjie Zhou
"Zhou's project aims to find a balance between openness and exclusion in the urban commons, where the environment at multiple scales promotes the common use of urban resources.
"The project focuses on the lack of site management in Spike Island, Bristol transforming it into a common place by combining surrounding stakeholders and common activities.
"Zhou proposes an intervention design, based on research from interviews, maps, diagrams, analysis of precedents, literature, drawings and photography.
"The design strategy divides the space vertically, so that the space can be distributed at different levels to meet the complex stakeholder relationship while utilising the characteristic architectural elements to connect with the surrounding environment and promote the sustainability of the area."
Student: Bingjie Zhou
Course: MA Architectural Design
Tutors: Giorgio Talocci, Lui Tam and Shade Abdul
Email: zhoub5[at]cardiff.ac.uk
Biodiverse Campus by Yijing Zhuang
"This project envisions creating a place on Cardiff University's campus where anyone can leave an 'eco-trace'. It is a process of collective participation by visitors and birds by creating new biotopes and maintaining them.
"By planting seeds in the new external structure attached to existing buildings, visitors not only bring the campus to life but also become the makers of that building.
"People can grow fruit and vegetables and wander through the building while being surrounded by natural greenery. This enables them to gain a better understanding of the life cycle of plants and how to harvest the healthy ingredients we need daily."
Student: Yijing Zhuang
Course: MA Architectural Design
Tutor: Hiral Patel
The Ring of City by Tang Shuowen
"As one of the areas with the highest crime rate in London, it is very important to alleviate the crime rate in Newham.
"The urban ring is used to connect the city, water body, space, landscape and activities, and finally form a ring of the city, which guides urban development, maintains the prosperity of the community and alleviates the occurrence of crime.
"Crime is an issue for all cities. As construction students, it makes sense to use what we have learned to help cities mitigate crime."
Student: Tang Shuowen
Course: MA Architectural Design
Tutors: Davide Di Martino and Dina Mneimneh
Email: tangs17[at]cardiff.ac.uk
Monumental Magic Tricks: Architectural Counterfeit and Copy in Vienna by Josephine Ashenhurst
"This thesis operates within the territory of distortion, replication and illusionism within Vienna. It proposes a series of additions to the church named Minoritenkirche.
"Inside, the auxiliary altar exhibits a replica of the Last Supper, identifiable as a primary element of the city as defined by Aldo Rossi.
"The proposal seeks to elevate the Minoritenkirche to a propelling state utilising the replica as precedent, engaging with the trickery embedded within its monumentality.
"The additions include a bell tower composed of the superimposition of its reimagined pasts, questioning whether a replica can hold greater historic value than what it has been intentionally monumentalised to represent."
Student: Josephine Ashenhurst
Course: Master of Architecture
Tutor: Alexis Germanos
Email: jashenhurst[at]hotmail.co.uk
The Hydrogen Fun Palace by Iulia Tenea
"The Hydrogen Fun Palace explores the decay and subsequent regeneration process of London's Royal Docks, focusing on Albert Island, the easternmost area of the docks and one of the most overlooked.
"Through re-visiting the industrial typology, it explores how a purely utilitarian function can be integrated in a programmatically symbiotic proposal, which aims to drive its social, economic and cultural transformation.
"The thesis' agenda is driven by an aspiration to democratise scientific knowledge and provide a congregation space for people to learn through play and exploration.
"The project builds upon the theoretical writings of Stan Allen to develop a proposal that reaches beyond the building scale into creating the infrastructural conditions for the full regeneration of the island."
Student: Iulia Tenea
Course: Master of Architecture
Tutors: Alexandros Kallegias and Nikoletta Karasthathi
Partnership content
This school show is a partnership between Dezeen and Cardiff University. Find out more about Dezeen partnership content here.
客服
消息
收藏
下载
最近



















