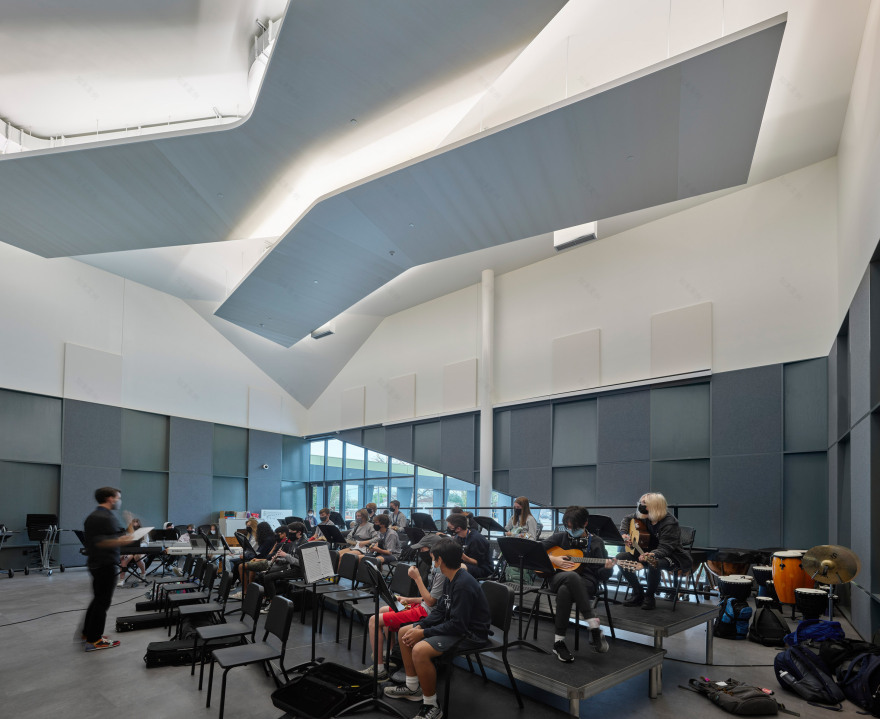查看完整案例

收藏

下载

翻译
American studio Marlon Blackwell Architects has completed a series of asymmetrical, angular buildings for an Arkansas school backed by the founders of retail giant Walmart.
Serving students in grades six to 12, Thaden School is a private institution in the city of Bentonville that is focused on learning by doing and offers activities such as cultivating and cooking food, filmmaking, and building bicycles.
Local firm Marlon Blackwell Architects designed five structures for the school. The photo shows Wheels Science and Fabrication Building
The school is named after pioneering female aviator Louise Thaden and is backed by the Walton Family Foundation, which is led by Walmart's founders.
Local firm Marlon Blackwell Architects designed five structures for the school and oversaw the restoration and relocation of Thaden's historic childhood home, which was moved from a site in Bentonville to the school campus.
The Wheels Science and Fabrication Building is dedicated to bicycle repair and construction
The studio also master-planned the school's 26-acre (10-hectare) campus in collaboration with New Orleans-based Eskew Dumez Ripple, landscape studio Andropogon and engineering firm CMTA.
Two separate plots were used to form the campus, and they are connected by a street that is shared by cars, pedestrians and cyclists.
The grounds feature a "productive landscape" used for growing food and a "restorative landscape" that is meant to address flooding and work to revive native ecosystems.
The Bike Barn is clad in local cypress
The Marlon Blackwell-designed buildings are all distinct but share certain traits, particularly in regards to their shape and orientation.
"Campus buildings use a strategy familiar in Arkansas, with long, narrow buildings oriented to control exposure to the intense southern sun and to allow natural ventilation at the eave," said Marlon Blackwell Architects.
Marlon Blackwell used traditional local architecture as a reference
"These long forms are strategically bent to prevent long internal corridors and to frame gathering spaces outside."
Occupying a prominent spot on the northern part of campus is the Reels Arts and Administration Building. The structure has a lime green exterior and a roof that "pitches and rolls to provide daylight and ventilation", according to the studio.
The interior of the bike barn has space for physical activity
Inside, one finds classrooms, wet labs and study spaces arrayed along a day-lit corridor. Administrative offices are also found in the facility.
On the west side of campus is the Wheels Science and Fabrication Building, which is meant to link the school to the nearby town square.
Reels Arts and Administration Building is on the northern part of the campus
The building is a long, broken-up bar with openings that create a sense of arrival and entry. A canopy stretching along the city's Main Street serves as a "billboard" for the campus and also shelters an outdoor bike workshop.
Inside, spaces are positioned along a central spine, with signature programmes located on the eastern and western ends.
The lime green Reels Arts and Administration Building comes to a pitch at one end
"A large, central corridor widens to accommodate student collaboration and study spaces, which are lit from above with a consistent level of daylighting throughout the year," the team said.
North of the Wheels building is the Performance facility, an angular building with a white-and-green metal shell. Here, a modern loggia forms a pronounced and welcoming street edge.
The performance centre has a multi-color facade
The building accommodates a variety of educational programmes in the performing arts, which help advance "the school's mission and identity as a stage for improvisation, experimentation and imagination".
In the main performance hall, a large window offers views of the campus while bringing in soft, indirect daylight.
The main performance hall has a large window to bring in daylight
Sited on the eastern edge of campus is a gym called the Bike Barn. The architects took cues from Ozark gambrel barns to create the building, which is clad in local cypress coated with either red paint or a clear, protective finish.
Inside, a high ceiling allows for activities such as volleyball and basketball.
The performance facility has smaller rooms for practice and recitals
"Except for storage and locker rooms, the entire space is naturally ventilated through a mix of open joints in the cypress board siding, vented skylights, and a series of roller doors that open to the surrounding landscape," the team said.
On the west, a deep porch faces a soccer field and provides a sheltered space for spectators. The building also sits next to a cyclo-cross and pump track and ties into a network of pathways that ultimately connect to a regional trail system.
In addition to the new structures, Marlon Blackwell Architects oversaw the restoration and relocation of the original Iris Louise McPhetridge Thaden home, called the McPhetridge House.
Now found in the northwestern corner of campus, the building was expanded to include a detached washroom and courtyard – a configuration that aligns with the layout of early 20th-century Ozark farmsteads.
Wheels Science and Fabrication Building has a canopy that shelters the outdoor bike workshop
The architects have also designed a yet-to-be-built campus gateway, called SuperShed, which will have bike parking and a student drop-off zone. The structure will feature landscaping and a 400-foot-long (122-metre) canopy.
Other facilities on campus include the Home Building, designed by Eskew Dumez Ripple, which stretches across the site and bends at several points to form porches and courtyards.
The photography is by Timothy Hursley.
Project credits:
Architect: Marlon Blackwell Architects
Design team: Marlon Blackwell, Meryati Johari Blackwell, Josh Matthews, Bradford
Payne, Spencer Curtis, Stephen Reyenga, Callie Kesel, Colby Ritter, Leonardo Leiva,
Anna Morrison, Paul Mosley
Mechanical, electrical, plumbing engineer: CMTA Consulting Engineers
Structural engineer: Engineering Consultants Inc
Civil engineer: Ecological Design Group
Master planning: Marlon Blackwell Architects and Eskew Dumez Ripple Architects
Landscape design: Andropogon Associates
General contractor for Reels, Wheels, site: Milestone Construction Company
General contractor for Bike Barn: Crossland Construction Company
General contractor for Performance facility: Nabholz Construction
客服
消息
收藏
下载
最近















