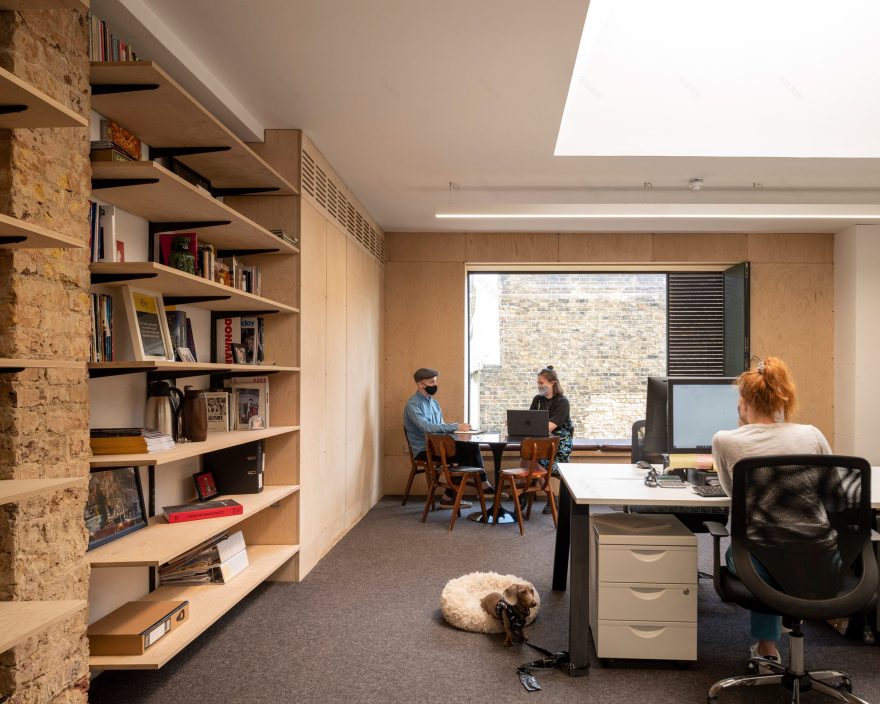查看完整案例

收藏

下载

翻译
Architecture studio DSDHA has renovated and extended the home of the National Youth Theatre in north London.
The studio revamped the National Youth Theatre's existing premise on Holloway Road to improve its facilities and give the organisation a greater street presence.
The extension creates an entrance to the National Youth Theatre on Holloway Road
"We aimed to equip the National Youth Theatre with a sustainable future on Holloway Road to celebrate their presence both locally as well as nationally," DSDHA co-founder Deborah Saunt told Dezeen.
"We wanted to create an accessible and inclusive space that would feel welcoming to its members and to provide the charity with the capacity to meet the increasing demand for workshops and training opportunities," she continued.
"As state schools have lessened access to the arts in recent years, its role is more crucial than ever."
A reception area is contained within the extension
The most visible alteration is the addition of a single-storey extension at the front of the building, on the site of previous car parking spaces.
Clad in green glazed bricks to recall the facades of local pubs, this block contains the building's entrance, which was previously located off the major thoroughfare on a side lane.
Know as the Green Room, this extension contains the organisation's reception, a members' hub and a community studio space.
A community studio space was also built within the extension
"The introduction of a new pavilion on the street provides a welcoming and truly accessible front door," DSDHA co-founder David Hills told Dezeen.
"Whereas previously visitors had to enter the building via an adjacent alleyway, the new entrance reclaims the former car park facing directly onto busy Holloway Road and instead offers a generous, transparent oasis which dignifies its context and brings with it a much-needed sense of community."
The renovation retains much of the original building
Within the original building, DSDHA relocated staff offices from the ground floor to the second floor to create a series of additional rehearsal spaces.
A 250-seat theatre was also created to allow the National Youth Theatre to host large performances on the site for the first time.
Related story Slatted-steel facade allows partial views into jewellery workshop by DSDHA
Throughout the renovation, the studio consulted with young members of the theatre to determine the design.
These discussions led, in part, to retain much of the original aesthetic of the existing building and the inclusion of numerous spaces for informal gathering.
Numerous rehearsal and performance spaces were created
"Engaging with young people is at the heart of NYT's ethos and operation," explained Hills.
"Workshops revealed the interest in retaining and building on the character of the existing 'as found' fabric of the original structure," he continued.
"Internally, the raw finish of the space provides a neutral backdrop to foreground activities and people."
A theatre for NYT performances was created
Members of the National Youth Theatre also drove the redevelopment's accessible agenda.
"The collaborative process influenced the redesign of spaces to be flexible and accommodating to everyone's needs," continued Hills.
"The decision to include gender-free toilets, as an example, was a result of this engagement."
Office spaces were moved to the second floor
London-based architecture studio DSDHA is led by Saunt and Hills. The studio has previously renovated the Smithsons-designed Economist Plaza and designed a workshop building for jeweller Alex Monroe in London.
The photography is by Jim Stephenson.
客服
消息
收藏
下载
最近











