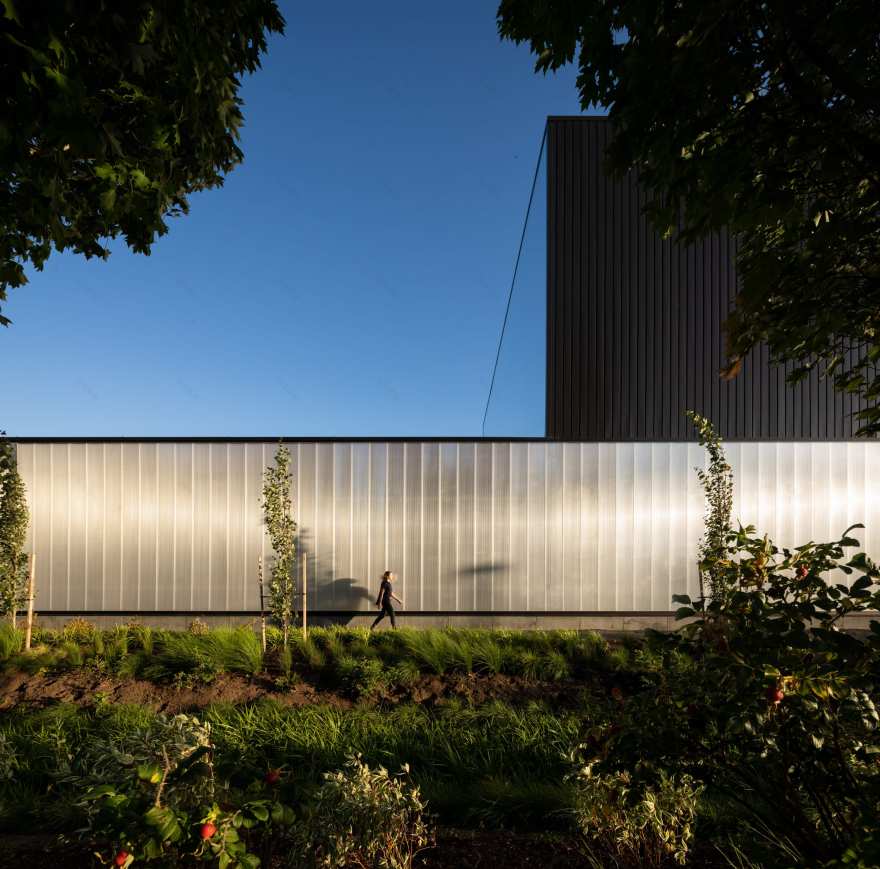查看完整案例

收藏

下载

翻译
Canadian firm Michael Green Architecture used materials such as mass plywood panels and cross-laminated timber to construct two mass timber buildings at an Oregon university.
The buildings are part of the College of Forestry at Oregon State University, a public institution in the city of Corvallis.
The AA "Red" Emmerson Advanced Wood Products Laboratory
Both structures were designed by MGA, or Michael Green Architecture, which is based in Vancouver. The firm specialises in using mass timber – the collective term for engineered wood products like glue-laminated (glulam) and cross-laminated timber (CLT).
The larger of the two buildings, Peavy Hall, houses learning, research and social spaces. The other structure, the AA "Red" Emmerson Advanced Wood Products Laboratory, contains space for developing and testing wood products.
Peavy Hall features various learning spaces
Composed of two intersecting bars, Peavy Hall is adjoined to the existing Richardson Hall and totals 83,000 square feet (7,711 square metres).
A primary goal for the team was to create an environment that fosters collaboration and embodies the research taking place at the college.
Mass-timber elements wrap Peavy Hall
"The building itself is designed to be a teacher and a living laboratory – something to interact with and to learn from," the team said.
For the building's structural system, the team used different types of mass-timber elements.
Related story Polycarbonate Dock Building by Michael Green Architecture glows on Vancouver beachfront
Floorplates and shear walls are formed of CLT, while columns and beams are made of glulam timber. The roof is constructed of durable mass plywood panels.
Facades are clad in local red alder wood that was modified through a process called acetylation, which increases the material's dimensional stability and resistance to rot. The off-white wooden cladding is paired with large expanses of glass.
Classrooms have views of the forest landscape
Inside, the three-storey building contains light-filled rooms of varying sizes.
"Classroom and lab spaces range from small to large, interior and exterior, facilitating a range of teaching styles in an inspiring environment for students to study all aspects of the forest landscape," the team said.
Peavy Hall's double-height atrium
At the heart of Peavy Hall is a double-height atrium with towering wooden columns, designed to evoke the sensation of being in the forest. The lofty space is connected to an arboretum with a curated collection of plants.
The building has several cutting-edge features, including a "rocking wall system" that is the first of its kind in North America, according to the team.
Light floods the building where students gather to learn
Designed to help the building endure an earthquake with minimal damage, the system has shear walls that are divided into separate sections and are connected vertically by a post-tension system.
"This allows the walls to move and to self-centre during an event, and for components to be selectively replaced only as needed post-earthquake," the team said.
Timber and glass define Peavy Hall
Peavy Hall also has a monitoring system that tracks the performance of the wooden structural system. Sensors gather data on movement and moisture levels.
"This data will be used for research into the performance of mass timber structures for the life of the building and will inform the future of good practice in building with mass timber," the team said.
Translucent polycarbonate panels form the second building's facade
The project's second building – the Wood Products Laboratory – is located a short walk from Peavy Hall. It houses the TallWood Design Institute, which is dedicated to advancing knowledge about the use of wood products in buildings.
Translucent polycarbonate panels and structural wood panels form the exterior of the rectangular building, which encompasses 18,000 square feet (1,672 square metres). The structural system consists of glulam and mass-plywood components.
The Wood Products Laboratory has areas dedicated to testing wood products
Inside, the building has expansive areas for developing and testing wood products.
A bay dedicated to manufacturing is equipped with robotics and fabrication equipment. A second bay is for structural investigations and features an extra-strong floor that can support assemblies up to three storeys high.
Light glows from inside the second building
Since its founding in 2012, MGA has been a pioneer in the use of mass timber. Other projects by the firm include the seven-story T3 tower in Minneapolis, which has a structure built entirely from wooden slabs, columns and beams.
In 2018, MGA was acquired by the Silicon Valley design-build company Katerra, which recently announced it is shutting down. MGA told Dezeen that the closure will have no impact on its operations, and principals Michael Green and Natalie Telewiak remain the controlling directors of the firm.
Photography is by Ema Peter and Josh Partee.
客服
消息
收藏
下载
最近














