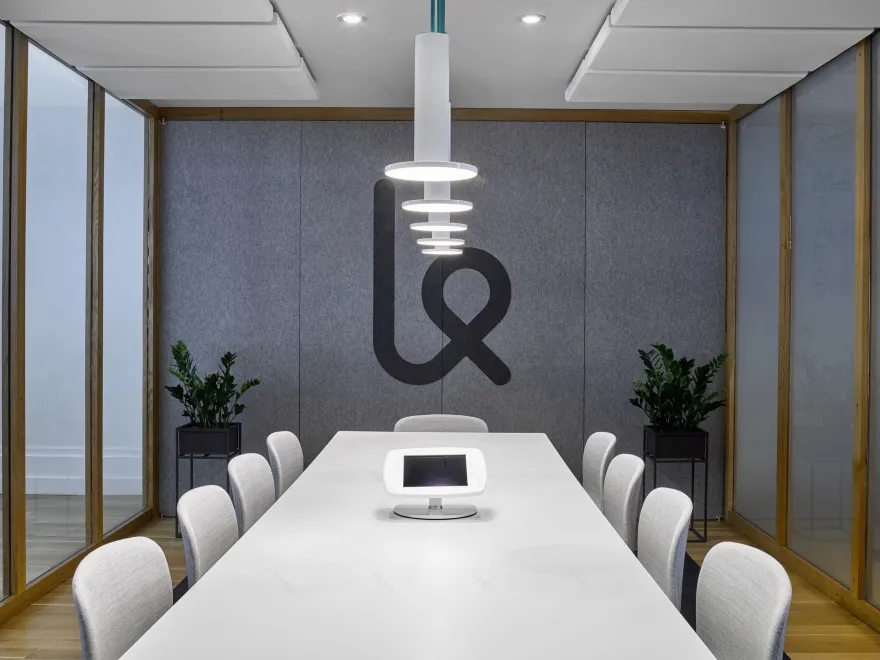查看完整案例

收藏

下载

附件

翻译
Architect:FormNation
Location:New York, NY, USA; | ;View Map
Project Year:2016
Category:Offices
Located in New York’s Little Italy, Karma’s office was transformed by design studio FormNation into a modern space that combines Dutch and American design influences and provides transparency, communication and work-life balances for the employees. Karma’s design brief was short, but clear: Design a space with 40 desks, ample break out areas, a war room, communal lunch space for 40, that fits the brand, and they had to move in there in 4 weeks. Karma is a tech start up with strong Dutch influences, that brings a clear, simple, honest and powerful wifi product to the US. Without falling into the typical start up design trap of creating an industrial chic loft design with a slide, FormNation relied on its own Dutch background and design influences to create an aesthetic that focused on a mix of clean Dutch design with American design.
The L-shaped space boasts a 14’ tin ceiling in an industrial loft with an abundance of natural light from large windows along one wall that overlooks Little Italy and provides the perfect environment for collaboration and communication. The space is divided into 3 main areas: Work: A colorful pathway of blue and grey floor tiles welcomes employees and guests alike into the office. Employee desks are laid out in a clean grid, comfortable lounge seating exist in the center aisle for conversations and the windows are visible from all desks so everyone can enjoy the view and sunlight. The large, white Delta lights by Rich Brilliant Willing create a cozy work environment and the perfect working light. To top off the space is an oversized company logo, in iconic Dutch orange, resembling an all-American gas station. Meet/private: FormNation built an extension to the existing conference rooms to create an open war room for meetings and brainstorming sessions in a central location. The conference rooms offer transparency through their glass walls and functionality as the walls are often used to write meeting notes. The conference rooms are a mix of Scandinavian design with American industrial chic.
Relax/break out: Adjacent to the meeting rooms is a lunch space big enough for the entire office with a long communal table and 40 modern handmade lamps that provide a mix of Brooklyn industrial design and European flair. Following Dutch tradition, Karma employees eat lunch together every day and then take a walk to get coffee. It’s become the norm for Karma now but it’s still strange for new employees to take an hour from their day to eat and not talk about work. Employees often enjoy their coffee in the break out space featuring grey Moroso sofas and iconic Anglepoise lamps in white.
Custom elements Abunch: planter walls, room extension, furniture, felt walls, custom logo
Desks and office chairs Herman Miller: Everywhere, Mirra
Lighting, main office Rich Brilliant Willing: Delta IV white
Accent lighting, break-out area Anglepoise: Original 1227 Giant Tables, dining room CB2
Table and chairs, large meeting room Hay: About a Table, About a Chair
Lights, large meeting room Pablo: Cielo
Furniture, small meeting room Hay: Bella table; Softline: Noomi lounge
chair; Gus*Modern: Spencer Loft sofa
Chairs and sofas, main office Bernhardt Design: Cinema lounge/sofa
Side table Hay: DLM
Sofas, lounge Moroso: M.A.S.S.A.S
Floor tiles FLOR: Orient
▼项目更多图片
客服
消息
收藏
下载
最近



































