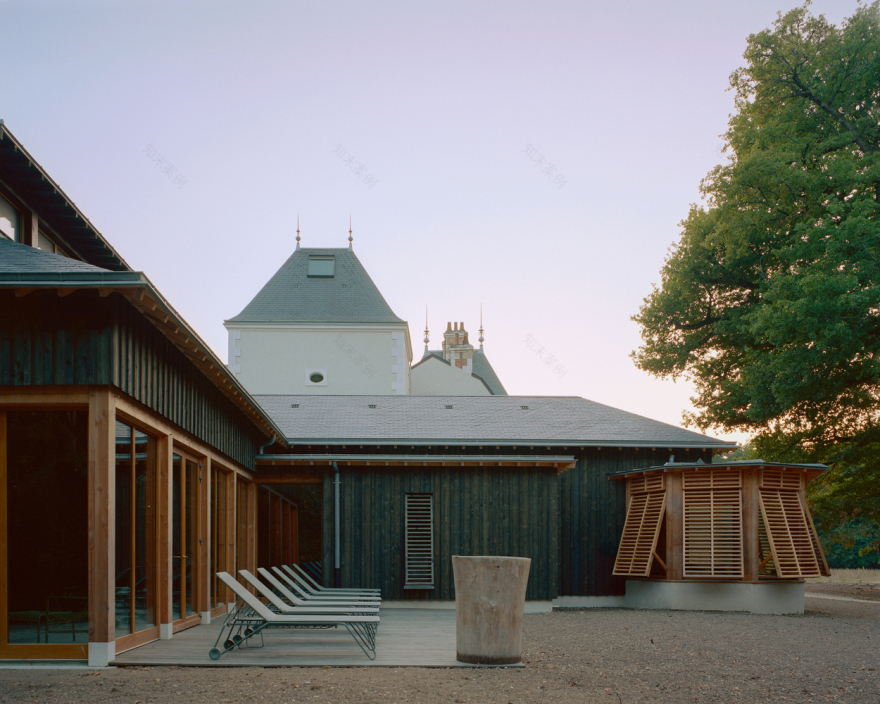查看完整案例

收藏

下载

翻译
Architects:Collet Muller Architectes
Area :4400 m²
Year :2020
Photographs :Charles Bouchaib, Maxime Verret, Raphaël Kadid
Lighting Design : Raphaël Kadid
Execution : Chevalier Guillemot architectes
Collaboration : 3IA, BET Poureau, CB économie
Decoration : Be-Poles
City : Cheverny
Country : France
The new buildings have to deal with an existing context. Originally, before it was completely separated and diffuse, the plot was composed of a castle and its outbuildings.
The aim of this project is to regain this historic consistency by renovating the existing buildings and adding new ones.
New buildings are sharing some common aspects with the existing buildings, form, scale, and material, but affirm at the same time their strong identity.
This whole is finally forming a new kind of hamlet revealing the existing (but almost forgotten) layers of the site.
▼项目更多图片
客服
消息
收藏
下载
最近


































