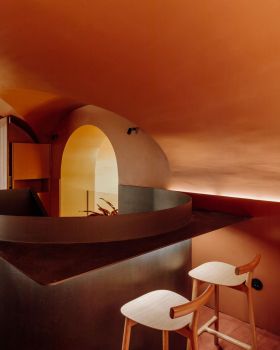查看完整案例


收藏

下载

翻译
In our latest competition, we've teamed up with MAD Architects to give away five copies of a book outlining the studio's 10 most significant projects.
This competition has now closed. Congratulations to the winners who are Tom Marshall from London, UK, Leonie Erroi from Bedano, Switzerland, Matt Collins from Toronto, Canada, Eoin McMahon from Toronto, Canada and Eduardo Manuel Ferreira da Conceição from Berlin, Germany.
The book, called MAD X, accompanies a year-long exhibition of the same name which is currently running at the Centre Pompidou in Paris until April 2020.
Five winners will receive a copy of MAD X, which illustrates 10 projects by the Chinese studio through models, sketches and photography by Hélène Binet, Hufton & Crow and Iwan Baan.
MAD X collects representations of various parts of the design process, including images of the models and draft sketches, as well as the photography.
The title interprets the letter X as the Roman numeral for the number 10, but also as a symbol for an unknown value.
"'X' signifies the unknown," said Ma Yansong, founder of the studio. "With 'X', I hope to express my desire for exploring uncharted territory, which I believe is more important than reiterating the past."
One of the projects in the book is Chaoyang Park Plaza, a mixed-use complex located in one of the largest parks in the world completed by MAD in 2013.
Modelled after mountains and hilly landscapes, curved fins on the buildings reflect ridges on rock formations.
Initial sketches of the complex and Baan's photography series accompany the dark, pebble-like model which features on the book's cover and also in the exhibition.
Elsewhere in the exhibition, the undulating forms of Harbin Opera House are sliced and modelled in section.
A dramatically rendered image of the project is printed across a double-page spread in the book, which shows the design's progression from Yansong's initial sketch.
MAD's smaller-scale projects are also included in the book. White asphalt drapes over Clover House, a kindergarten in Japan, to create its uneven, curving roofline, for example.
The studio maintained an existing timber structure from the building, in order to save on construction costs for the school. This feature is highlighted by the model that appears in the book, as its roof lifts off to reveal the timber interior inside.
The exhibition is curated by the Centre Pompidou's deputy director Frédéric Migayrou and focuses on showcasing MAD's evolution and adventurous approach to design. This has also been channelled into the book.
"Contemporary architecture needs more architects like Yansong – young architects who bravely challenge and influence more people to think about the future of design," said Migayrou.
MAD Architects was founded in 2004 and is currently led by Yansong with partners Dang Qun and Yosuke Hayano.
Five winners will receive a copy of MAD X, which is available to buy online and from the Centre Pompidou book shop.
Competition closes 27 November 2019. Five winners will be selected at random and notified by email, and his or her names will be published at the top of this page.




























