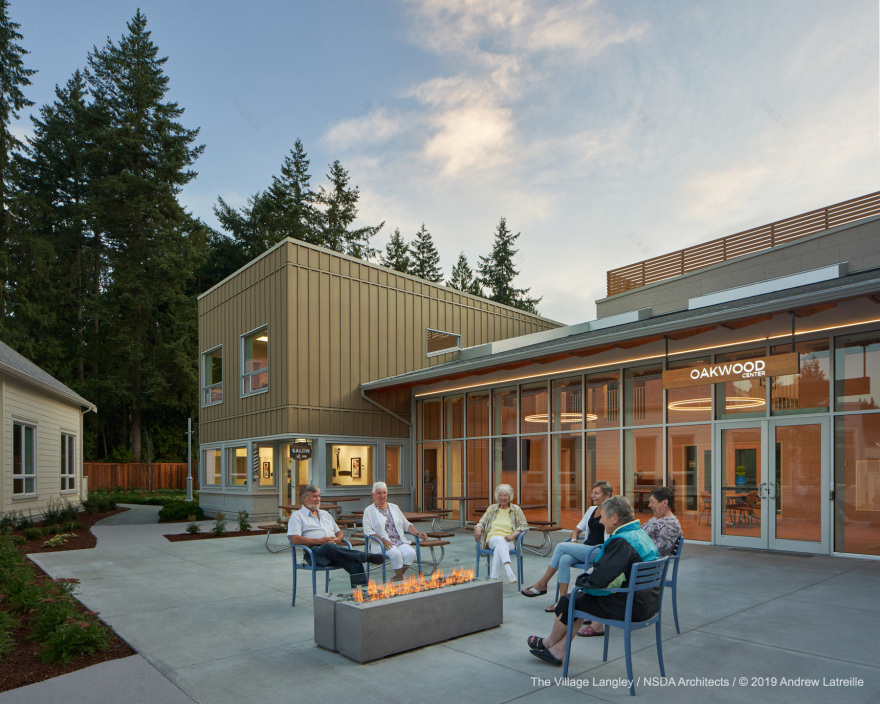查看完整案例


收藏

下载

翻译
Firm: NSDA Architects
Type: Government + Health › Aging Facility
STATUS: Built
YEAR: 2019
SIZE: 25,000 sqft - 100,000 sqft
BUDGET: Undisclosed
The Village Langley is a 75 unit Alzheimer and Dementia Care Facility, located in the Township of Langley on the eastern edge of the Metro Vancouver Area. The Township is largely a suburban community but also maintains a vast amount of farmland and historical character.
Functionally, and organizationally the project expands on the operational principles and efficiencies of the decentralized household model.
In respecting the character and scale of the immediate neighborhood, the resident buildings are limited to 1-1/2 storeys, and from the streetscape, organized to look like a cluster of cottages. The cottages are enclosed in a large park-like setting with a variety of paths, gardens and outdoor spaces scaled to suit a variety of activities and to also accommodate single persons or groups of people throughout the seasons. There is also a community building that houses shops, art and wood working workshop areas, a barbershop and spa which the residents are free to visit as if they would go to their local town center. The community building is also open to the public to create a continuity to the surrounding neighborhood.
客服
消息
收藏
下载
最近












