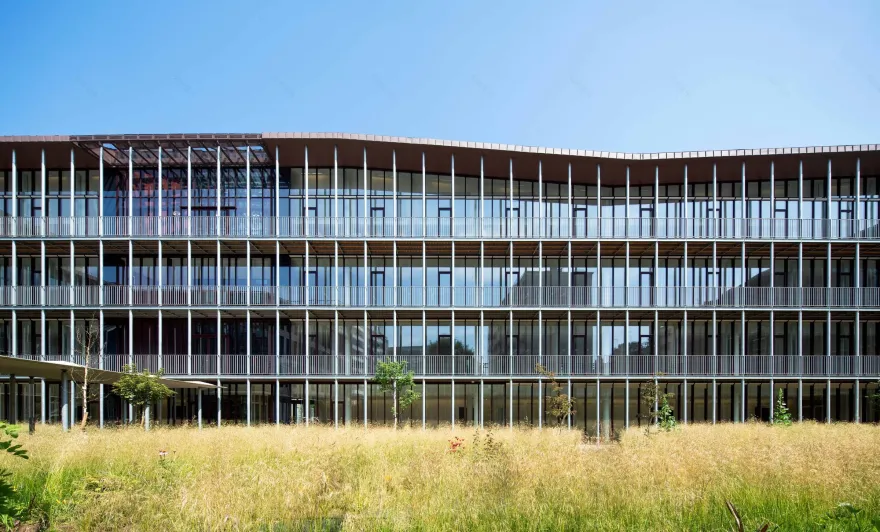查看完整案例


收藏

下载

翻译
Architect:RDAI
Location:Pantin, France; | ;
Project Year:2013
Category:Offices;Showrooms;Restaurants
In 1992 Hermès moved several of its workshops to Pantin, on the northern edge of Paris. Fifteen years later it decided to expand its presence in this coordinated development area and asked RDAI to conceive a Cité des Métiers. This large-scale urban project was to house an ensemble of new workshops, offices and restaurants, set in landscaped grounds and complete with a crèche, a gym, storage and logistics areas, an exhibition space and an underground car park. After handover in 2013, the operation was awarded the Equerre d’argent prize by Le Moniteur architecture magazine for the best French architectural project of the year.
Covering a total of 26,000 m2, the elements in this programme occupy four buildings, set in the unoccupied space of a complex parcel of 1.6 hectares, completing the urban block. The 6,000 m2 residual central space was poetically laid out by landscaper Louis Benech as five thematic gardens that, from north to south, evoke a journey bound up with the nature of the saddle-maker’s trade: a large meadow of wild grasses, a stone-dominated Indo-Persian square with a central fountain, an orchard (overlooked by the crèche), a Japanese garden and a tropical garden.
Each building embodies the same duality: on the street side, its urban facade expresses continuity, a certain conception of density and mass, while on the inward side transparency, intimacy and lightness are the dominant sensations.
In fact, the urban facades are designed to pay tribute to the industrial and artisan heritage of the Parisian inner suburbs by reprising the emblematic, indeed iconic materials of these working environments: zinc roofs, brick walls, metal railings and gates. Sober but powerful, RDAI’s architecture integrates this vocabulary from the past into a resolutely contemporary style. Hand-moulded, sometimes enamelled and subtly laid out to so as to avoid the need for cutting, the bricks create generous monochrome lines along the perimeter (brown, pinkish grey or white), which has high, vertical windows and is punctuated by glass atriums. The building is completed by a large asymmetrical roof faceted in pre-patinated brown zinc.
In counterpoint to the reassuring brickwork outside, discreetly protecting the creativity that flourishes inside every day, the interior is all light, transparency and fluidity. Generously glazed, the offices and workshops give onto gardens, with generous views of the greenery from their accessible balconies and gangways. The circulations are enriched by mezzanines and internal patios with coloured walls housing flights of stairs and lift shafts. The ensemble thus fosters a genuine working community bringing together those who design, produce and distribute.
La Cité reinterprets the subtle harmony between the ambience of Pantin and the diversity of Hermès activities.
▼项目更多图片
客服
消息
收藏
下载
最近










