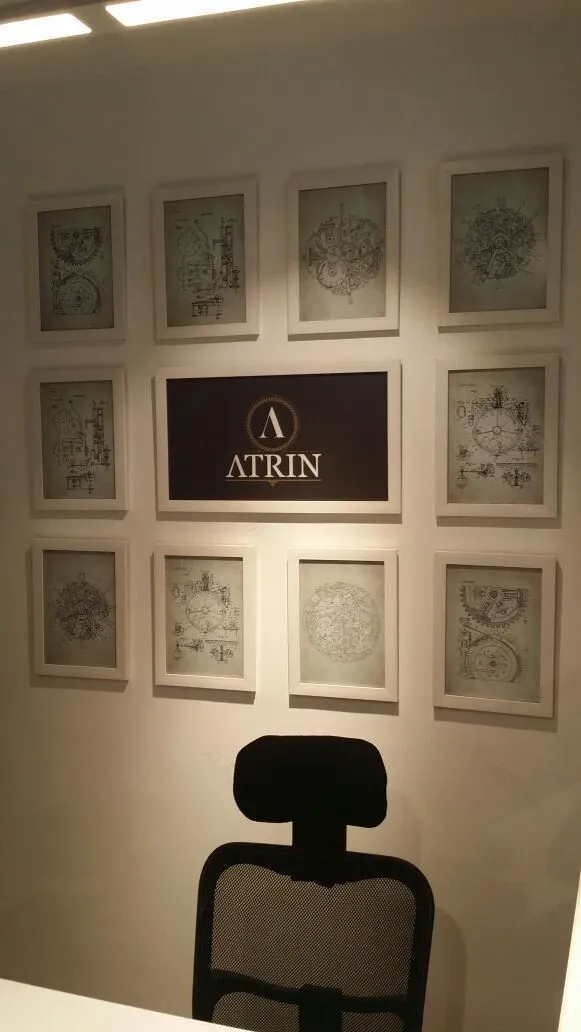查看完整案例


收藏

下载

翻译
Architect:Ákaran Architects
Location:Tehran, Tehran Province, Iran; | ;
Project Year:2016
Category:Offices
When ATRIN asked us to redesign their office, the idea was to create a blank canvas and start from scratch. All the walls were torn down so that the space could be maximized with transparency continuity and a flood of daylight to provide better working ambience. From the furniture pieces to the artworks, everything was designed and made. Towards the end of the project, over casual tea with our client, we learnt about a large collection of colorful vintage clocks they owned. We proposed to display the collection as a wall of clocks both as a centerpiece for the office, and a means of dividing the main space into foyer and workspace without completely blocking them from one another.
▼项目更多图片
客服
消息
收藏
下载
最近













