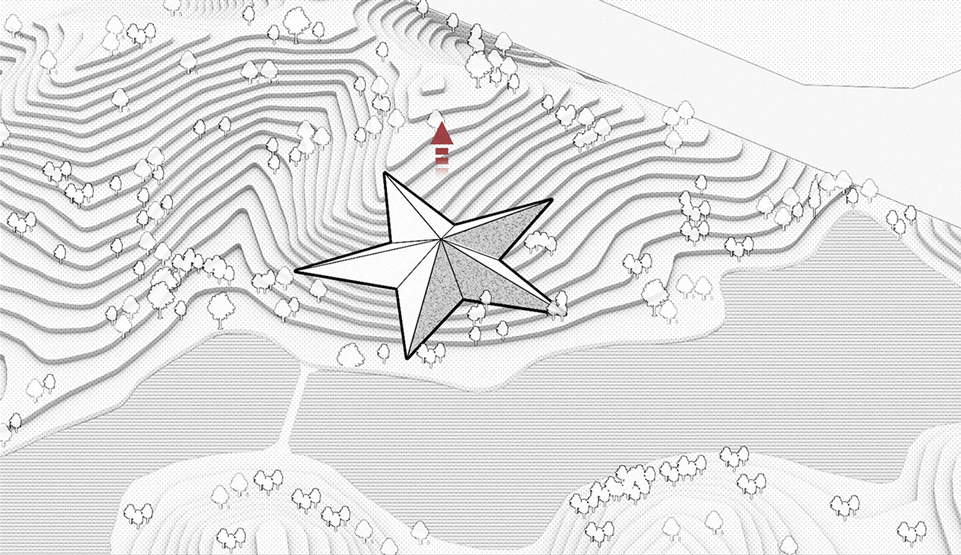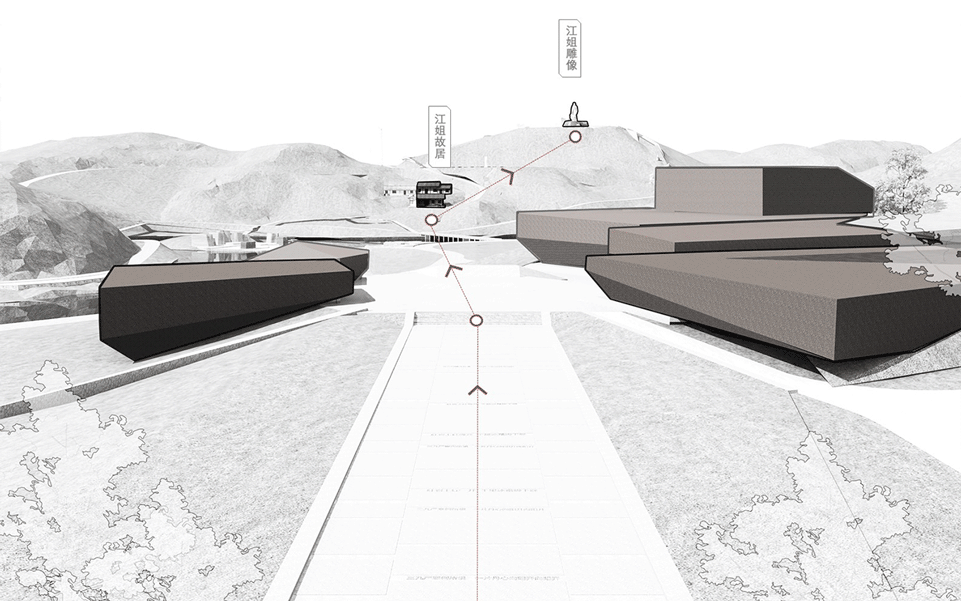查看完整案例


收藏

下载
在建设本项目之前,很少有人知道江姐是自贡人。随着江姐故里的打造,自贡的城市定位也用江姐故里作为首句,可想而知,这个项目对自贡的意义。江姐烈士就义时年龄较小,留下的实物并不多,所以江姐更为人们熟知和牢记的是她的艺术形象,红岩、红梅、红星几乎成了与她深深关联的精神符号。而这些,恰恰就是设计的灵感来源与逻辑出发点。
Few people knew that Jiangjie was from Zigong before the construction of this project. “Hometown of Jangjie” is also used as a theme of urban position of Zigong during the build of this project, which shows the significance of this project to the city. Due to the young age when Jiangjie died, only few personal belongings were left behind. Jiangjie is more well-known and remembered for her artistic image – red rock, red plum and red star which have almost become spiritual symbols deeply associated with her, and precisely the source of inspiration and logical starting point of the design.
▼项目概览,Preview
1. 概况 Overview 项目围绕江姐故居展开建设,故居位于自贡大安大山铺江家湾,背山面塘、翠竹环抱,环境清雅,是典型的川南村落的形态。片区规划用地面积 400 余亩,包括修缮江姐故居、修复红梅雕像广场、修建江姐纪念馆三处重要场所,其中纪念馆建筑面积 14000 平方米。
The project starts construction based on the former residence of Jiangjie, located in Jiangjiawan, Da’anshanpu Town, Zigong. With the typical form of villages in southern Sichuan, backed by mountains, facing ponds, and surrounded by bamboos, the environment of the residence is elegant. The planned land area is about 270000 square meters. The project includes the renovation of the former residence, the renovation of the Red Plum Statue Square, and the construction of Jiangjie Memorial. The construction area of the memorial is about 14000 square meters.
▼项目鸟瞰,Bird’s eye view
2. 选址 Site Selection
随着对故居片区功能的重新梳理,顺理成章的将故居的展览内容搬迁到新的纪念馆,恢复故居的原真性,业主最初所设想的一些商业性思考也就与之产生了本质冲突,必须进行调整。统一思想后,决定在故居正东方低洼丘陵区域建设纪念馆。山顶上的雕塑、故居、纪念馆自然形成了向东的轴线,与最初设想的面向东方的美好寓意完全一致。江姐的雕塑经过重塑后面向东方,自轴线望去大致形成三个标高,错落有致,意境悠远。
To keep the originality and authenticity of the former residence, the content originally exhibited in it is relocated to the new memorial hall, and original commercial thoughts of clients has been adjusted, during the function reorganization of the area. The memorial is finally decided to be built in the low-lying hilly area due east, and statue of Jiangjie is facing east after remodeled, which form an eastward axis with the former residence on the top of mountain. This is completely consistent with the moral of the beautiful original idea – facing east. Those three objects formed three elevations on the axis, which is patchwork and profound.
▼场地环境:雕像、故居、纪念馆三点一线,Sculpture, former residence, and memorial, three points one line
3. 立意
Concept
谷地一侧的陡坡铲去部分后,将纪念馆轻轻地放在轴线上,与山势融为一体。对环境尊重的同时,尽可能压低主要建筑的高度,对营造轴线层层抬起的趋势十分必要,而这种地景建筑的设计逻辑,也为将来塑造从地上生长“红岩”创造了条件。
The memorial is harmoniously placed on the axis and merged with the mountain, after shoveling part of steep slope on the side of the valley. While respecting the environment, the height of the main building is kept as low as possible, which is necessary to create a trend of the axis rising layer by layer. This idea of landscape architecture creates conditions for shaping the “red rock” growing form the ground.
▼建筑景观一体化,Integration of architecture and landscape
▼中心广场,Central Square
建筑呈五星的趋势,在中央裂开,巧妙地让开了轴线上的视线通廊,向心的形态产生的力量感凝聚在中央广场上,为人们进行吊唁等纪念活动提供了场所。发散的各个体量或高或低的搭接在四周,与地面、与山体融合在一起,在这些体块的那些倾斜面上组织各种路径,有效的将人流组织到各个方向,增加了建筑对整个区域的控制,这也是放射状布局的优势。
The building is formed to be a pentagram, and splitting at the middle, creating a sight corridor on the axis. Sense of power generated by the centripetal shape is condensed in the Central Square, providing a place for people to hold condolences and other commemorative activities. Each divergent volume is built surrounded with several height, merging with land and mountain. Flow of people are effectively organized in all directions by path organization on the inclined planes of volumes. This enhances building control over the entire area, also demonstrates advantages of radial layout.
▼五星立意,Concept of pentagram
▼入口轴线,Axis of the entrance
4. 塑形 Sculpturing
为了让抽象的红岩充满力量,采取了刀削斧剁的手法来塑造形态,将大的体块干净利落地劈成若干小块后,自然形成一些裂缝,这些裂缝从建筑的立面延伸到了屋面,形成了很多自然的光槽。阳光挤进缝隙后,在室内和一些灰空间形成了丰富的光影效果,强烈的明暗对比也让体验者产生了江姐身处渣滓洞向往光明的那种精神感受。
To make the abstract red rock full of power, the method of volume segmentation is used to shape the form of the building. Gaps appear naturally due to volume segmentation, and extend from wall to roof, creating lots of lighting gaps. Rich light and shadow effects, and strong light and dark contrast are produced in the interior gray spaces, which brings the spiritual feeling of yearning for the light in Zhazidong to the experiencer.
▼形态推演,From deduction
▼夜景效果,Night view
▼屋面裂开的“红砂岩”,Cracked “red sandstone” on the rooftop
▼外观近景,Appearance close-up
建筑的外皮有时候是剥离开的,为上山或者去屋顶的台阶提供了一些场所,这些逼仄的空间与中轴上宽阔的纪念场地形成了强烈对比,象征着崎岖的革命道路和美好的精神愿景。俯在地上的组群形态的确是与环境相融,但是建筑的纪念性仍然需要更强烈的提示,轴线上高耸的构筑物解决了这个问题,从基地的各个方向观察建筑,都会被它吸引,所以特意采用了材质的对比增加了对比度,形体的错落有致,偶尔带一点凌厉的气息也与江姐刚毅的性格暗合,在前侧水面的映衬下显得格外引人注目。
Skin of the building is sometimes peeled off to provide places for steps leading to hills or roofs. Strong contrast is created between these narrow spaces and wide square, symbolizing the rough revolutionary road and beautiful spiritual vision.
▼标志性构筑物,Landmark structure
▼外观近景,Appearance close-up
▼演艺中心,Performing art center
5. 选材
Martial Chosen
材料选用贯彻了红岩精神的延续,采用了可塑性较强的 GRC 高强混凝土大板作为面材,通过反复推敲,塑造了不同肌理的表皮质感,板的表面用斧剁凿痕,保证了质感;通过工厂预制加工,缩短现场安装时间,节约工期。
GRC slab is used as the surface material to continue the spirit of “red rock”. To guaranteed effect, different surface textures are created after repeated scrutiny. The prefabrication processing shorten the on-site installation time and construction period.
▼局部细节, Partial details
▼材质工艺,Material technology
▼景观塑造, Landscape shaping
6. 融合
Integration
方案不论从立意、布局,还是从形态演化与用材,均牢牢扣住思维主线,最终形成了一组能充分体现江姐精神的建筑群落。项目在江姐烈士牺牲日落成之后,各方群众自发前来进行各种纪念活动络绎不绝,也从侧面印证了项目氛围营造的成功。
Whether the design concept, layout, form shaped or material use, the main idea is always embodied and finally formed a group of buildings that fully embody spirit of Jiangjie. After the completion of the project on the day of the sacrifice of Jiangjie, various commemorative activities area continuous initiated by people from various places. It confirms the success of the atmosphere creation of the project.
▼意境塑造,Atmosphere creating
▼夜景,Night view
▼临水群组,Waterside group
▼总平面图,Master Plan
▼一层平面图,1st Floor Plan
▼剖面图 1,Section 1
▼剖面图 2,Section 2
项目名称:江姐故里红色教育基地
项目地点:四川,自贡,大安区
设计单位:四川省建筑设计研究院有限公司
建设单位:中国华西企业股份有限公司
项目总负责人:李纯
主持建筑师:柴铁锋
设计团队:高锐、何青松、尹喆、贾毅、何嘉希、蒋勇杰、付韵潮、杨志锋、丁鹏宇、李致远、王梦休、罗杰、李川东、唐彭、周晟东,郁颂庆、杨羽峤,胡恩源
建筑面积:12374.04㎡
完成年份:2021 年
业主:自贡市城市建设投资开发集团有限公司
混凝土顾问及施工单位:中瓴华汇
摄影:404NF STUDIO
Project name: Red Education Base of Jiang Jie Hometown
Project location: Da’an district, Zigong, Sichuan
Design firm: Sichuan Provincial Architectural Design and Research Institute CO., LTD
Construction Unit: China Huashi Enterprises Company Limited
Project Leader: Li Chun
Chief architect/Design principal: Chai Tiefeng
Design team: Gao Rui, He Qingsong, Yin Zhe, Jia Yi, He Jiaxi, Jiang Yongjie, Fu Yunchao, Yang Zhifeng, Ding Pengyu, Li Zhiyuan, Wang Mengxiu, Luo Jie, Li Chuandong, Tang Peng, Zhou Shengdong, Yu Sonqing, Yang Yuqiao, Hu Enyuan
Gross built area: 12374 ㎡
Completion Year: 2021
Clients: Zigong Urban Construction Investment and Development Group CO., Ltd
Concrete consultant and construction: Zhong Ling Hua Hui
Photography: 404NF STUDIO





































