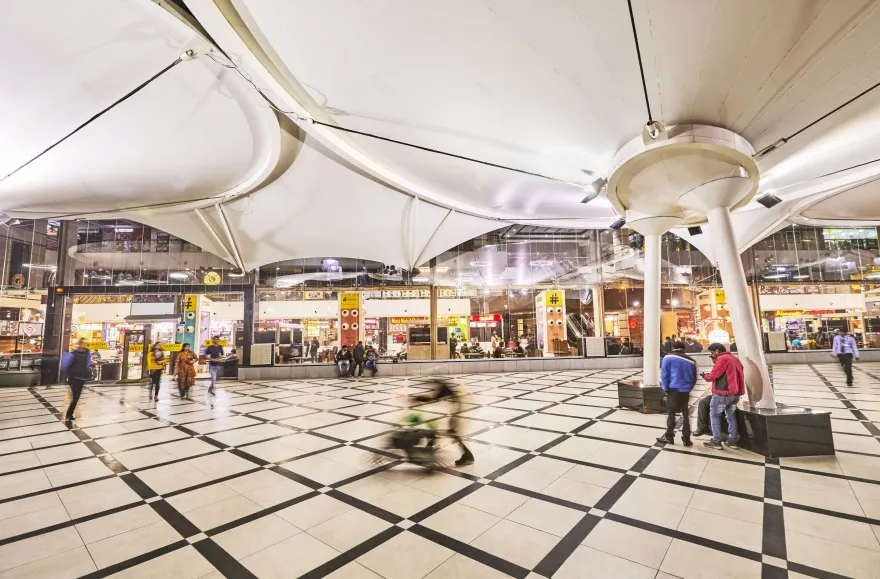查看完整案例


收藏

下载

翻译
Architect:GPM Architects & Planners
Location:Dwarka, New Delhi, Delhi, India; | ;
Category:Offices;Shopping Centres
Strategically located in the center of Dwarka, the City centre enjoys the advantage of its locationi.e. In front of Sector- 12 Metro Station. Conceived as a six-storied building with a unique form thatextends along the metro station in a linear form, the form of the building is aligned with straight lines reflecting its neighborhood of straight-line housing, while making the design elements stand apart.
Planned for Hyper Markets at the lower level and upper levels for offices, the building is accessed through a triple height atrium from the metro station side, that is primarily a pedestrian entry and access for Metro Commuters. Being one of the largest retail development of Delhi, Dwarka City Center is designed as one stop reail cum entertainment destination with one four star & over there star category Hotel, office towers and right mix of Hyper Market, larges & small anchor vanilla shops, food court and one six screen multiplex with entertainment zone.
▼项目更多图片
客服
消息
收藏
下载
最近










