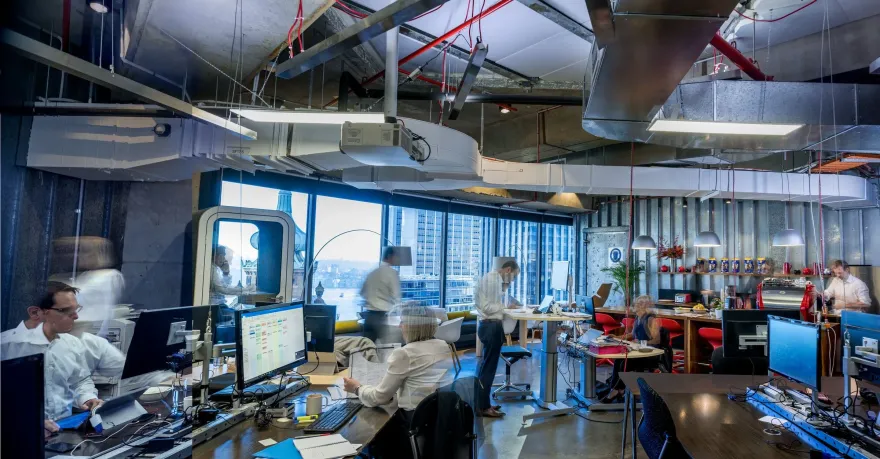查看完整案例


收藏

下载

翻译
Architect:Kernel Property
Location:Level 17, 1 O’Connell Street, Sydney, Australia; | ;
Project Year:2016
Category:Offices
Kernel Property represents tenants across Australia, using alternative approaches to commercial premises briefs, project delivery and make good resolution.
When it came to their own new office requirement, the aim was to highlight expertise, skills and services through a sustainable solution. Founders Steve Urwin and Paul Mead started by touring the Sydney CBD speaking with building owners and managers – to find a special, untouched space. They found the perfect spot; reclaiming a previously unused generator room and converting it into a flexible office.
Kernel designed the office themselves, with input from BVN in terms of its overall planning and finishes scheme. A key aim was for the office to be as flexible as possible, not just as an office but also a venue for upto 100 people for breakfast or evening events. A critical design component was the use of a four wheel drive winch which lifts the monitors to the ceiling, leaving the desks to be rolled out of the way to completely empty the office in just a few minutes.
The design of the space needed to be invigorating and inspiring to others and was proof that you can reuse unwanted materials and products effectively and still have a great looking, functional space.
The environment embodies the broadest notion of innovation and sustainability. More specifically, it has demonstrated that sustainable design can be applied to the repurposing of space that may otherwise not be considered and remain unused.
The outcome is a workplace that is a true physical manifestation of the core values and the way Kernel Property works.The Generator Room is an idea, inspiration and topic generator.
1. Framery O Booth – phone booth
2. All other products were recycled, from the black but timber from a legal firm client, to the furniture and light fittings.
▼项目更多图片
客服
消息
收藏
下载
最近










