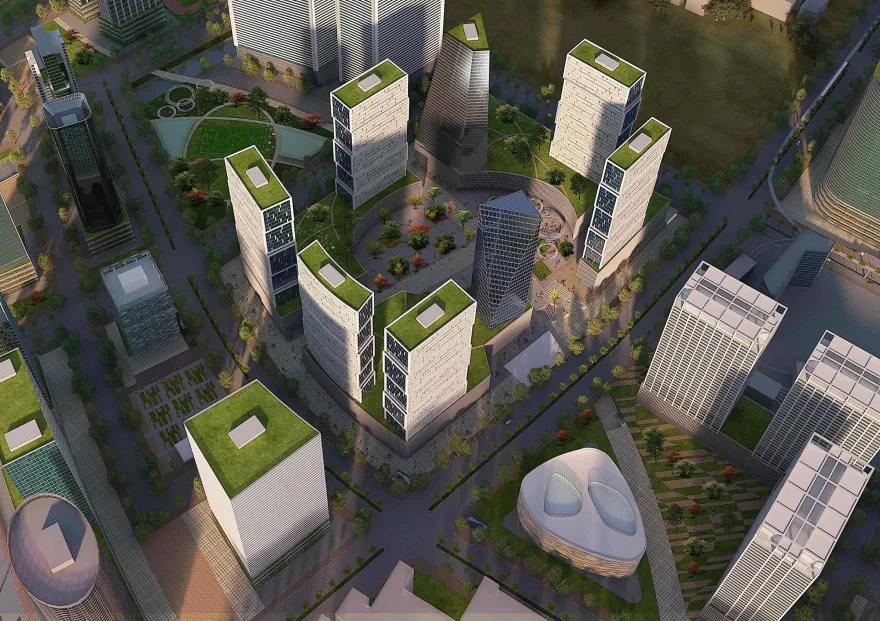查看完整案例


收藏

下载

翻译
Location:Mumbai, Wadala Truck Terminal, Sion, Mumbai, Maharashtra 400037, India; | ;
Project Year:2018
Category:Offices;Masterplans;Cities
After 4 years, Townland Consultants completed work on the Detailed Master Plan for Mumbai’s next Central Business District in Wadala, in the heart of the Maximum City. The authorities officially approved the Master Plan in 2018. The Client – the Mumbai Metropolitan Region Development Authority - will be at the helm of this 156 ha brownfield site transformation into a Mixed Use CBD with more than 4 million sqm of offices, retail, leisure, hospitality, apartments and civic facilities. The Master Plan for the Wadala CBD has been planned as India’s first large scale Transit Oriented Development, with three monorail stations, two metro stations and a large intra and intercity bus station. In a city burdened with heavily congested roads and overcrowded trains, creating a new CBD combined with a node of international standard public transportation is a huge step in creating a more sustainable future for the city. Townland Consultants has pushed the TOD vision, by creating a strong urban design framework for the Master Plan with a large network of wide pedestrian only streets, parks and plazas lined with retail, leisure and civic amenities, seamlessly connecting all commercial and residential towers to the different modes of public transportation. Separate bicycle lanes along all streets and space for secure bicycle parking at all stations will help providing a sustainable alternative for the last mile connectivity. The Project is unique for the – by Indian Standards – very strict and comprehensive Urban Design Guidelines that have been set out for the more than 40 individual plots and all major public spaces. The guidelines will help for the Wadala CBD to be developed as a cohesive and integrated Urban Design, which at this scale has not been seen in India for a long time.
▼项目更多图片
客服
消息
收藏
下载
最近















