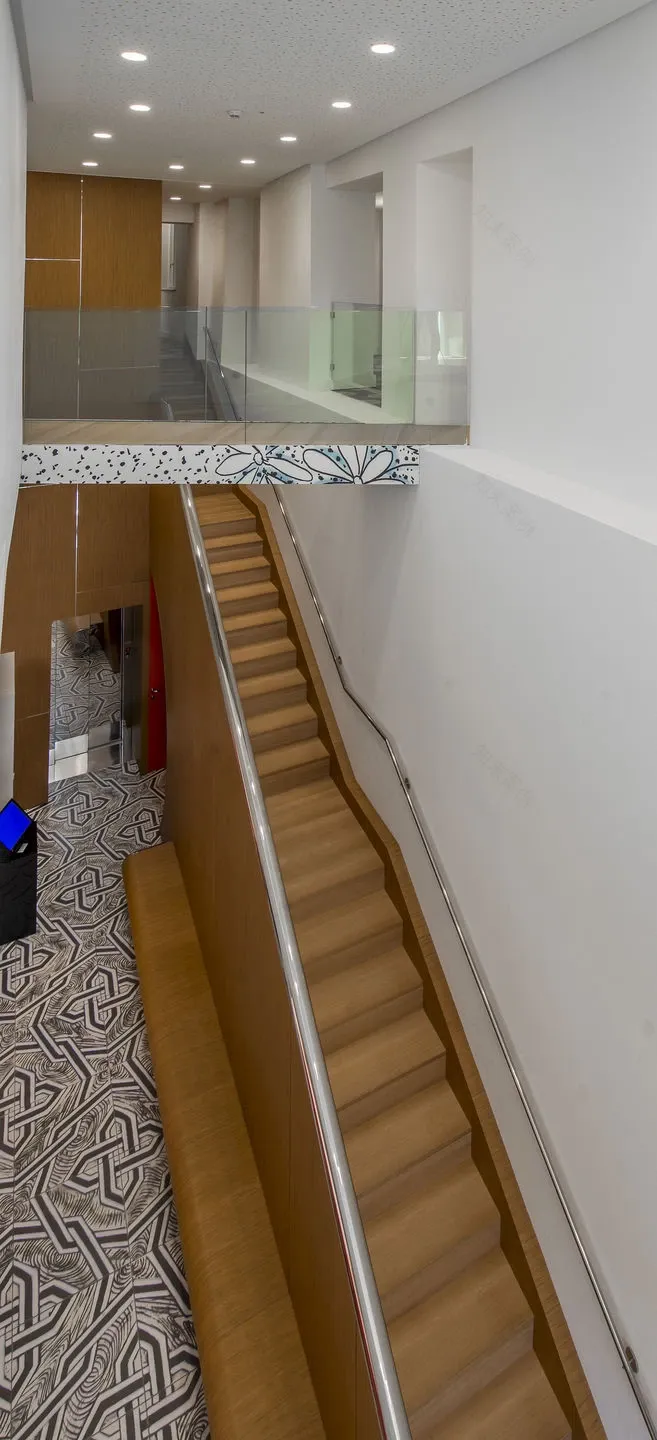查看完整案例


收藏

下载

翻译
Architect:MASSIMO MARIANI
Location:Lungarno Antonio Pacinotti, 10, 56126 Pisa PI, Italy; | ;
Project Year:2015
Category:Banks;Offices
The legal headquarters and branch of the Bank of Pisa is placed in the historical center of the town, along the Lungarno Pacinotti street, next ‘Ponte di Mezzo’. The project touches rooms of the ground floor and the first one of an ancient building which has often been restored in the past. It measures about 650 sm. The ground floor (about 100 sm) holds the entrance hall, the tellers desks and the caveau. After the entrance the visitor meets a narrow deep room, which is double in height and crossed by two coloured bridges. A comfortable wood stair brings to the upper floor. The first floor (about 500 sm) is occupied by the chief office, the operatives, a meeting room, a conference hall, archives and technical rooms, always connected by corridors, waiting areas and other mixed rooms. The project preserved the original internal distribution and considered the reinforcement of structures. Only the distributive flows have been redesigned just to better respond to the banking needs. The main facade along the river is nearly unaltered if compared with the historical look of the building and it is integrated with the next ones. The inside of the building is characterized by the decoration of the gres floor, as though the traditional marble tiles of the ‘50, just revisited in a pop way. While the floors take colorfull the furnitures become soft and monochrome; otherwise where the floor carpet is black and white, tables and seats burn in red.
▼项目更多图片
客服
消息
收藏
下载
最近










