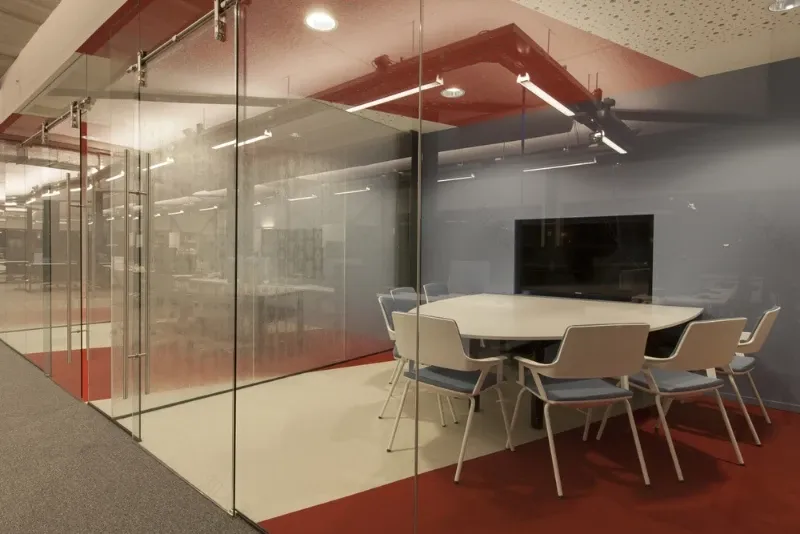查看完整案例

收藏

下载

翻译
Category:Offices
Above the store in the industrial building, there already was an office with storagespace. The storage space moved to a different location and another office location was added to this one. A storagespace isn't initially make up for a good office. So the question is how do we create a nice office in a dreary industrial area? We decided to cut the roof open and make a patio, which changed the focus to the outside. The frontdesk didn't need to be a desk anymore, just a place where people can check-in. The biggest challenge was staff, mainly because there were two groups. the innovators and the conservative people. By keeping control of what the people wanted and anticipating on the workflow, we created a surprisingly fresh and modern office in an even surprising location. The flexibel set-up, zoning and applying a new workflow into the company made it clear from the beginning that we needen a smart, tough and industrial design. Re-used containers now serve as storage and archive. Meeting places are situated in an open space with lots of light and plants. With the open roof, a lot of light gets into the building, even into the darker corners. We added some smart en sustainable lighting. The cloakroom is situated in the big open circles. Behind it is a comfortable waitingroom, with on the right a pantry for the most important thing on the workfloor: Coffee!
▼项目更多图片
客服
消息
收藏
下载
最近














