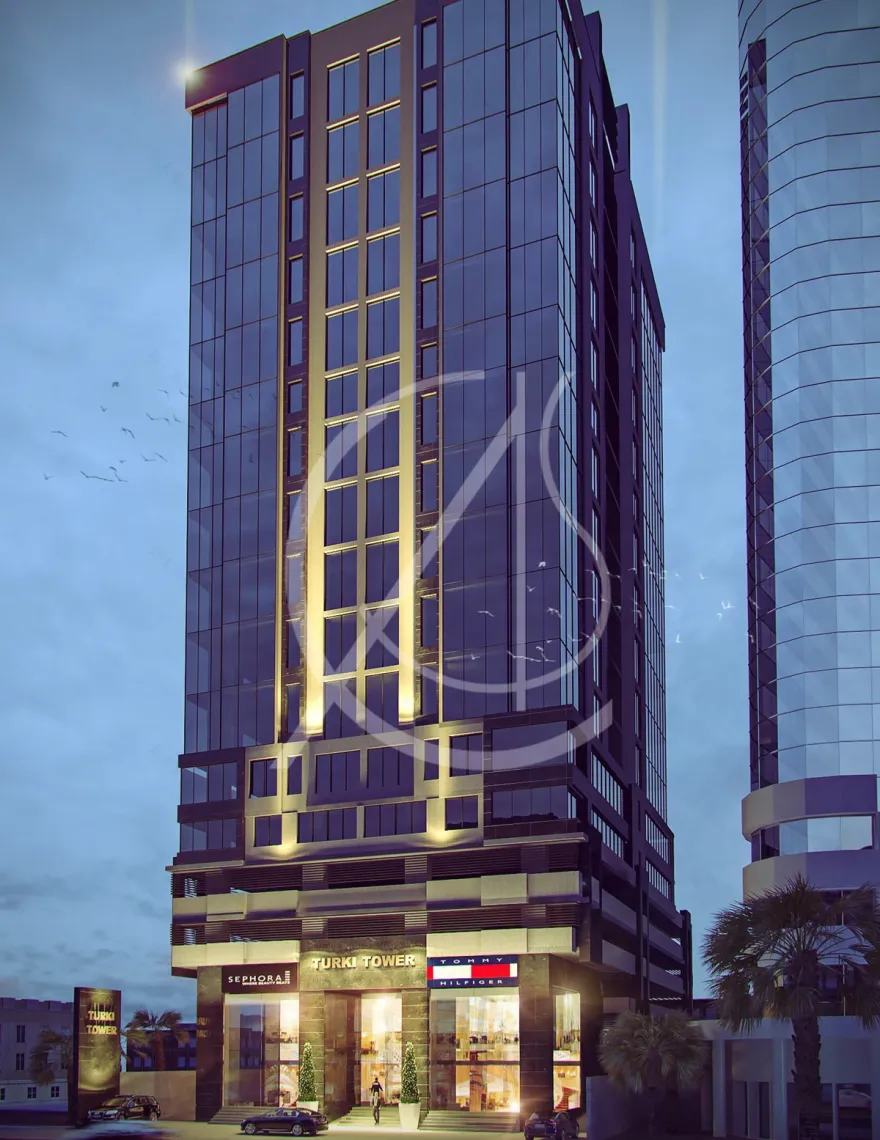查看完整案例


收藏

下载

翻译
Architect:Comelite Architecture Structure and Interior Design
Location:Dammam, Saudi Arabia
Category:Offices;Shops;Shopping Centres
Commercial buildings always tend to have very bold exteriors and highly flexible interiors, which is why this 17 floor commercial business center in the heart of Dammam, Saudi Arabia is such a qualitative success. The lobby and two stores on the ground floor are a great forefront for the parking area on the second floor, while the rest of the 15 story’s house corporate offices. The CAS design team went for a high-powered, corporate chic look for both the exterior and the interior.
The elevation consists mostly of glazed glass that counters the effects of the harsh Saudi sun – with hints of granite and aluminum in the mix. However, the interior – consisting of the lobby, parking and office corridors – is decidedly more upscale. The parking has been done in classic greys and blacks with light tinges of yellow to keep things interesting. The lobby and office spaces are more welcoming and lighter by contrast in order to evoke an elegant and welcoming effect for the whole setting.
▼项目更多图片
客服
消息
收藏
下载
最近










