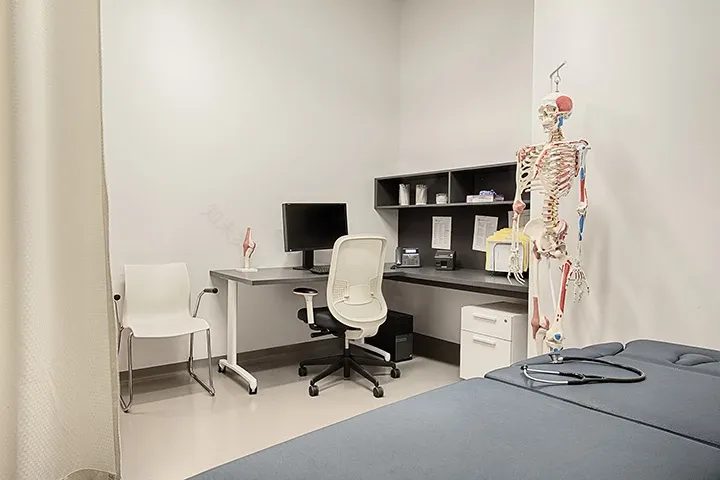查看完整案例


收藏

下载

翻译
Location:Montréal, Canada; | ;
Project Year:2010
Category:Offices;Research Facilities;Sports Centres
THE PROJECT
Established by the Quebec government in 2010, the Institut National du Sport du
Quebec (INS Quebec) provides high-performance athletes and coaches with integrated services designed to lead Olympic and Paralympic athletes to excellence. The INS Quebec headquarters—located in the Olympic Park complex in Montreal—opened in 2014 to support the organization’s mission to act as a driving force in the development of high performance sport in Quebec. Comprising over 150,000 square feet (13,935m2) of space, the headquarters complex houses state-of-the-art training and practice areas, as well as sports medicine clinics, physiotherapy rooms, science research labs and administrative offices.
Built directly in the Olympic Park stadium, the INS Quebec complex serves nearly 500 athletes, as well as coaches, providing access to world-class professional, medical and technical resources that enable Canadian athletes to excel and compete at the highest level. The complex offers its services to athletes in all disciplines and acts as a permanent center for nine resident sports: fencing, gymnastics, judo, swimming, synchronized swimming, boccia, diving, water polo and short-track speed skating.
Teknion worked closely with the INS Quebec project team, including architects Lapointe Magne & associates (LM&a), to assess project/user needs and identify a planning scenario consistent with building architecture and INS Quebec goals. Several meetings took place with all parties present in order to create a synergistic project team. Ultimately, Teknion provided furniture across the INS Quebec facility: 15 private offices, 25 open-plan workstations, 50 workstations in shared offices, eight medical examination rooms, nine meeting rooms, one training room and two lounge areas.
THE RESPONSE
Taking priority among the criteria established for the interior plan was the goal of creating a fluid, flexible and dynamic sports facility designed to encourage interaction and collaboration among athletes, coaches and professional personnel. Given that directive, floor plans and furniture were selected to cultivate the free flow of ideas and information. Additionally, the team addressed health and safety considerations and the diverse activities of those who use the facilities on either a temporary or permanent basis: athletes, coaches, medical and other specialized personnel, general administrative staff and senior management.
With flexibility and accessibility in mind, the INS Quebec facility includes open work areas suited to sport professionals who shuttle frequently between the desk and the training areas, plus semi-private workstations for administrative staff who require additional storage and a degree of working privacy. Expansion Desking met the design team’s criteria with 51-inch-high workstations in a Spine Desk platform: a simple, functional, adaptable, space-efficient and cost-effective result. Workstations are equipped with Projek task chairs and mixed with height-adjustable Expansion Training Tables that provide ergonomic benefits. Glass screens complement the generous use of glass throughout the building to create a sense of transparency and maintain visual connection.
INS Quebec designated 15 closed offices that would provide privacy and confidentiality for the management group. Expansion Casegoods was selected to provide each office with a distinctive look, and components and configurations specific to the individual. The INS Quebec president—a former professional athlete—requested a private office that would function equally as a space for dialogue and teamwork. Teknion’s Wall Rail System (W/R/S), composed of whiteboards and storage, adds collaborative functionality to the president’s private space.
From a broad portfolio of seating, the design team selected Savera and Contessa task chairs, as well as the Marini Executive Chair, as seating appropriate to the private office.
A training room designed to accommodate up to 60 people required furniture that could be easily reconfigured to serve the varied formats of a training session or presentation. Expansion Training Flip-Top tables allow staff to respond to the changing purposes of the room, adapting readily to immediate requirements. Lightweight Nami stacking chairs provide seating that is comfortable, easy to shift about and store as needed.
Teknion’s Ledger storage is another key part of the spatial solution. Ledger filing and storage cabinets are used as stand-alone products, while also integrating with and augmenting workstation credenzas and cabinets. Organized into banks of high-density storage, Ledger files and cabinets are also used to divide space and create “islands” for impromptu meetings, again encouraging dialogue among INS Quebec users.
The clean aesthetic of Teknion furniture complements the technical look and feel of the building interior with its exposed structural elements and liberal use of glass and steel. While a palette of light, cool colors—white, grey and platinum— predominates, interior walls and floors display accents of clear red, blue and green are echoed by rows of red Nami chairs in the training room and pops of bright color in the open work area. Private offices—primarily white with platinum finish hardware—are distinguished by curly maple worksurfaces that add warmth and elegance appropriate to the INS Quebec hierarchy. The light, bright finish palette also helps to create a feeling of illuminated spaciousness in an environment without access to natural light.
Close collaboration among project team members led to a successful completion of the project and a facility that will serve the culture and aims of INS Quebec. The client relied on Teknion’s expertise in defining needs, calculating lifecycle costs and delivering options that fit the guiding principles and the widely varied activities of the INS Quebec organization.
▼项目更多图片
客服
消息
收藏
下载
最近













