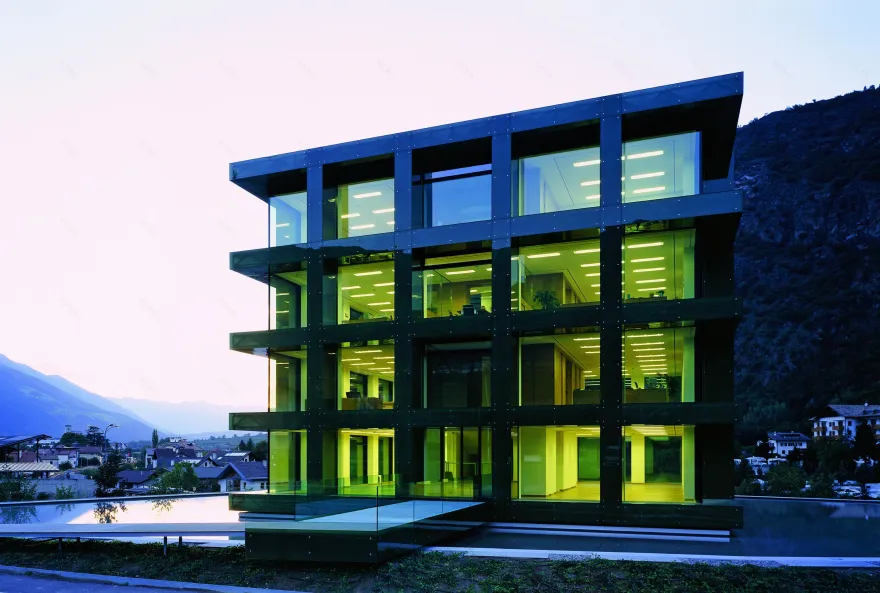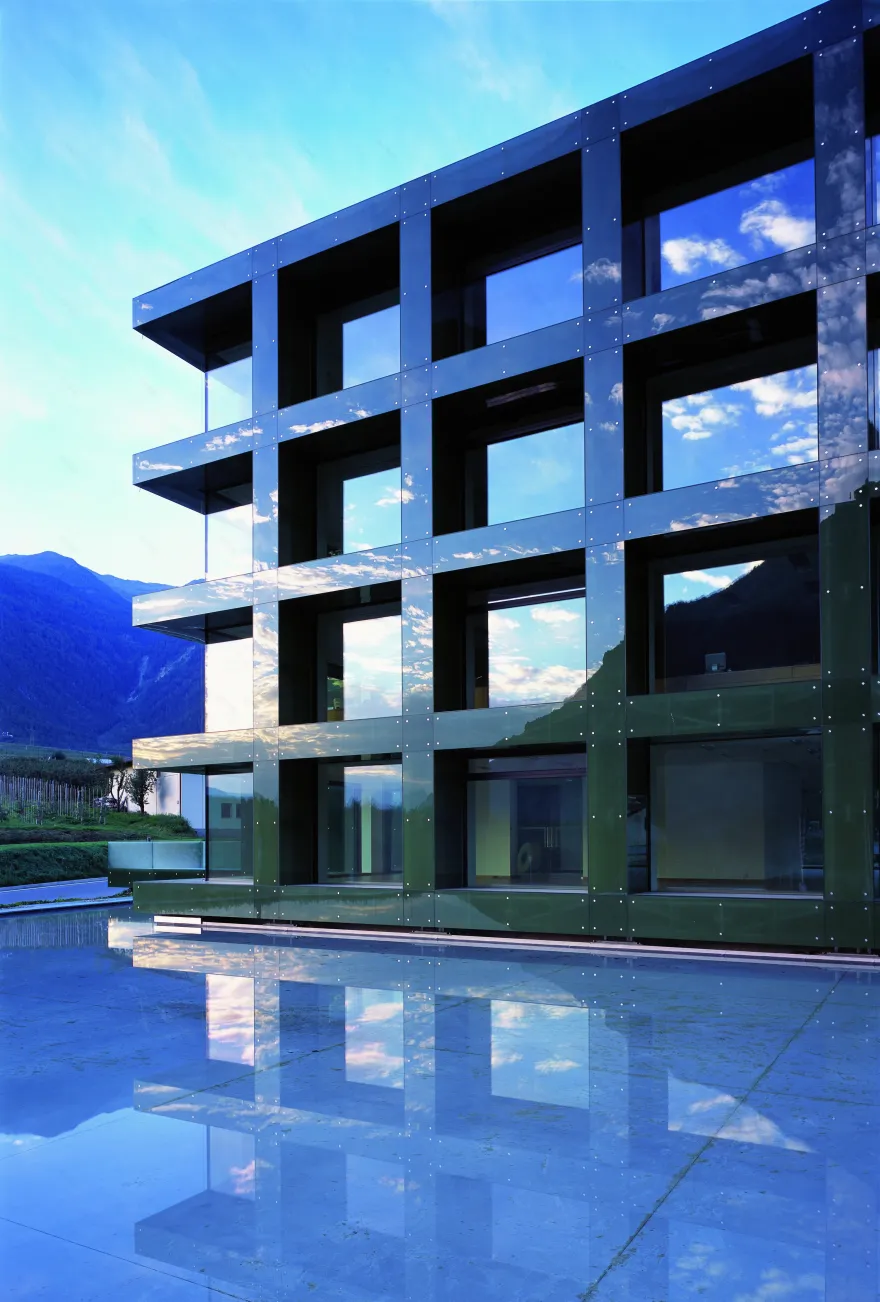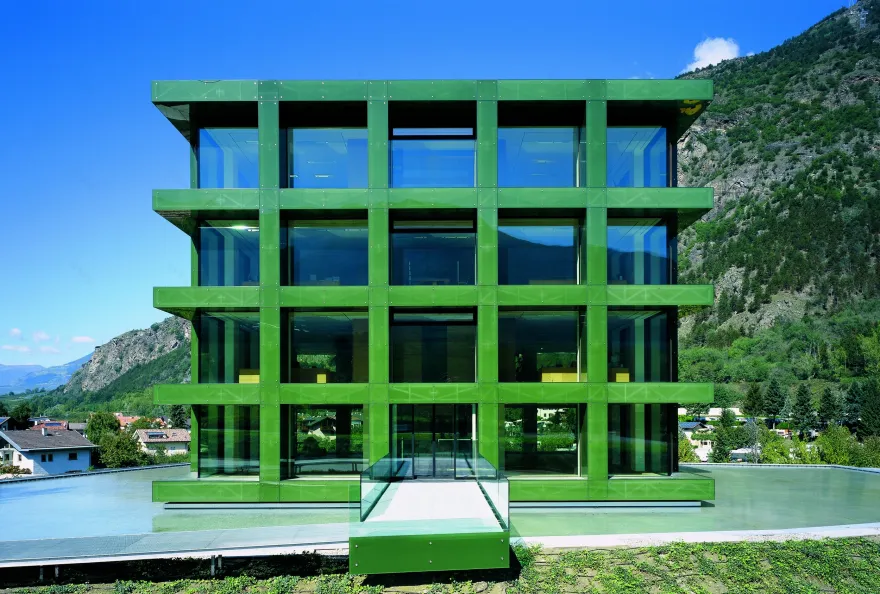查看完整案例


收藏

下载

翻译
Architect:Werner Tscholl architekt
Location:Laces, Italy
Project Year:2005
Category:Offices
The building for the Selimex headoffices is situated right at the entrance to the village of Latsch-Laces , between the provincial road and the tracks of the Meran -Mals railroad.
The position determines the importance of the building witch goes beyond its actual single function. This circumstance inspired the project to become a sculpture , a sign not only for the client , but also for the village and the whole valley , a building therefore strongly characterised both by its composition and by its materials.
The building is a completely glassed parallelepiped emerging from water , characterised on the sides by volumes protruding horizontally and vertically , also glassed. The proximity of reflecting surfaces of different nature and consistence creates a continual interplay of reflections enlivening the architectonic object.
If by day the green glass matches perfectly with nature surrounding the site and the light fills the building from the outside , during night time it is the artificial light that characterizes the transparent masses , and the building becomes a light object with continuously changing colours .
The building is entered via a gangway . The ground floor is used as a private art gallery displaying works of contemporary artists . The open space offices on two levels surround the central core of stairs and elevators, with all the workstations facing the countryside. The top floor houses an apartment and various seminar and staff rooms. The fruit processing units and working areas including refrigeration cells warehouses and garages are hidden in the basement level of the building.
This space is concealed by a pool of water , with the visible part of the building emerging at its center . So the building rising from the water surface also becomes a symbol of the import – export firm that works in it , as it may be seen just like a ship laying alongside a harbour , where all kind of goods are carried in and out.
For the lighting of the façade special spotlights have been made with high power Luxeon LEDs . Each spot has 9 LEDs , 3 for each colour - red, green, blue – to yield millions of colours when mixed . Programming permits gradually , continuously changing chromatic series .
▼项目更多图片
客服
消息
收藏
下载
最近



























