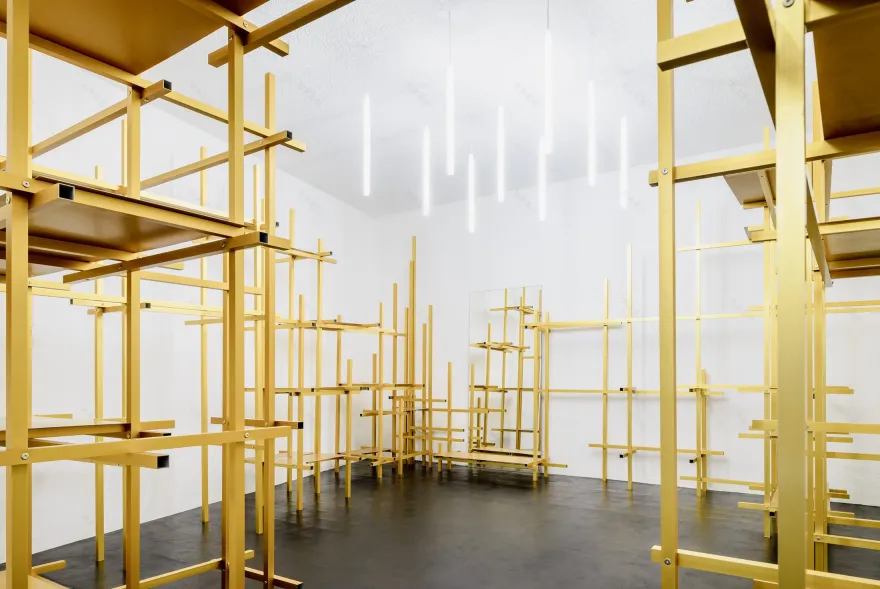查看完整案例


收藏

下载

翻译
Architect:Zeller & Moye;Ingrid Moye;Christoph Zeller
Location:México D.F., Mexico; | ;
Project Year:2016
Category:Offices;Shops;Showrooms
The new home for the online retail company Troquer is located in central Mexico City's Polanco area. An existing residence has been transformed into a fashion house comprising a walkable storage-on-view area on the ground floor and a photo studio with head office and working spaces on the upper floor.
With the exterior painted in matt black colour there is neither a grand entrance nor even a view in from the outside. Only a small cluster of golden poles behind the garage windows give a preview of the interior space. Visitors need to ring the bell as if visiting someone's home. Only then the introverted space that is otherwise hidden from the streetlife opens up as a fashion warehouse made of a multilayer metal rack that fills up the entire ground floor. Interlacing, stacking and linking extruded metal profiles produce a playful lattice of verticals and horizontals that build up to a complex three-dimensional framework of varying density. Golden anodized aluminium bars come together crossways to an orthogonal free-standing grid that reacts to the existing space it inhabites by wrapping around walls and filling in corners.
The continuous structure connects various spaces with each other, alternating between dense patterns in some areas and sparse clusters in others. Thin golden plates rest on the grid at various heights providing shelves for bags, shoes or accessories. All horizontal bars double up as rails for clothing offering unlimited possibilities for fashion items to be presented. Everchanging display arrangements can be realised within this flexible grid allowing for different impressions ranging from densely hung storage-on-view to exclusive single presentations. A robust but soft black industrial rubber floor ties together all rooms to one continuous area and provides a consistent visual background for the display. Dresses are presented on custom-made golden hangers and illuminated by vertical light bars especially designed for the space. The warehouse space overlooks a small patio, which is densely vegetated around an old tree.
▼项目更多图片
客服
消息
收藏
下载
最近






















