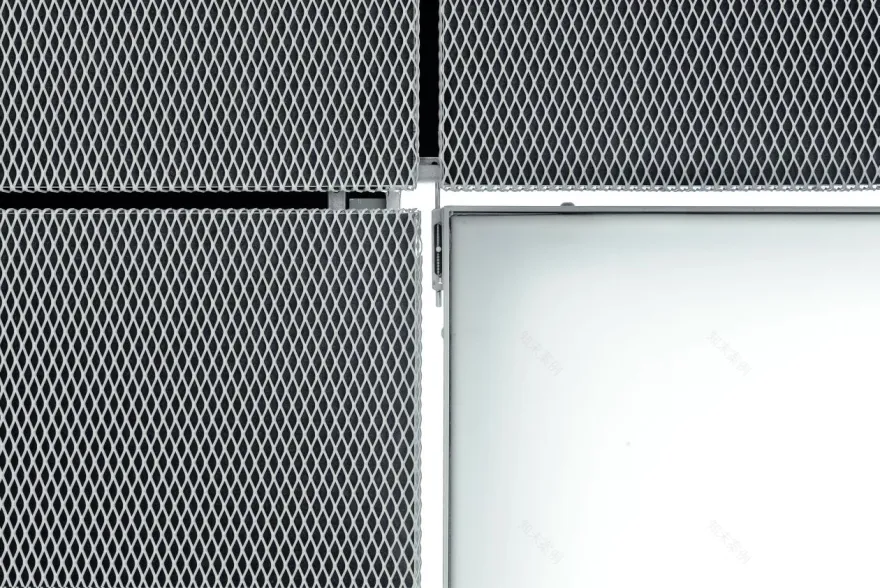查看完整案例


收藏

下载

翻译
Architect:Pielok Marquardt Architekten
Location:Frankfurt am Main, Germany; | ;
Category:Offices
The image portrayed by this new construction reflects its different uses within the integrated whole. The Service Center features in particular a reception area suffused with light through which customers registering their vehicles pass and subsequently avail themselves of the automobile services offered.
The spatial concept of the Center presents a predominantly open, bright and customer-friendly architectural style. Special requirements such as an entrance hall, canteen and team rooms are modelled on the cubic base structure of the building and transparently featured. The entrance hall is illuminated by natural light via a front glass facade and by artificial light via an architectonically diverse ceiling structure material. The diffuse lighting in the first entrance area uses
textile light modules combined with selectively placed, circular illumination spots.
Sixteen square SEFAR® Architecture LightFrame Modules (2 m x 2 m) are incorporated into the anthracite-colored expanded metal grid ceiling. Covered with photometric Sefar hi-tech fabric, the LightFrames achieve a standard of illumination not possible with other materials. No shadows are cast by the patented modular frame solution, which integrates almost seamlessly into the ceiling structure. The double-layer covering assists acoustic absorption in an otherwise predominantly reverberant architectural design. The individual elements can be easily removed when changing the lights inside.
▼项目更多图片
客服
消息
收藏
下载
最近









