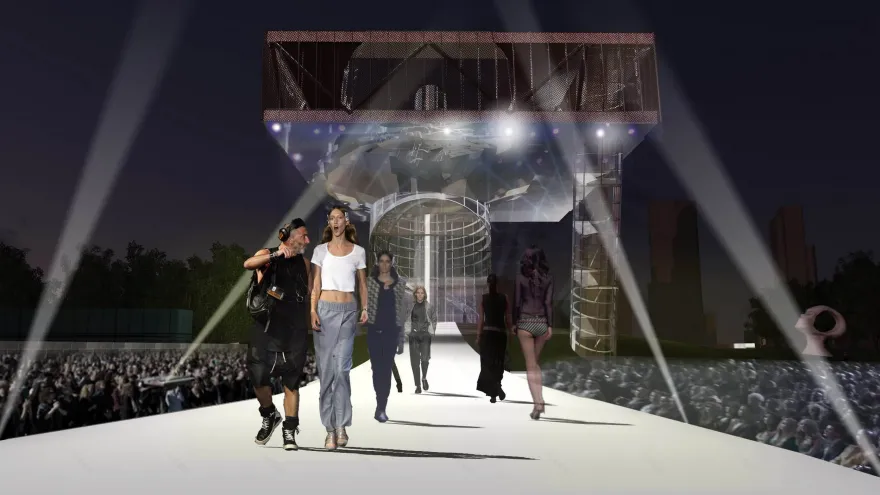查看完整案例


收藏

下载

翻译
Architect:Space Cube Design Lab (S³-lab) Office
Location:Pu Dong New District, China
Category:Offices;Showrooms;Restaurants
PROJECT BACKGROUND:
The project is located in the “Lujiazui Riverside Financial City” district on the south side of the Huangpu River.And it’s also the extension ofthe famous LujiazuiFinancial District. The predecessor of the projectis Shanghai Shipyard which was built in 1862.This shipyard was also one symbol of Shanghai industrial civilization for more than 100 years.
EXISTING PROBLEM:
Because of the enclosed layout of the surroundings and the high platform, the relationship between the site and surroundings is totally cut off. Moreover, the low flooring level and the breakwater in the north also reduce the visual effect to see the Huangpu River. And the dehumanized scale of slipway and the oversized square in the east also lead to one problem--- the whole site is lack of friendliness. So our key point of this design is to enable the building as one landmark and let it communicate with the history, citizens and the urban space.
Overall Layout:
In planning level, we integrate the urban fabric between east and west. Meanwhile, we also make the pedestrian scale more comfortable by further refining the leisure function of the eastern square, improving the pedestrian system and increasing the barrier-free facilities between different ground heights. New underground passage between old slipway and an existing underground commercial street also improves the relationship between the site and surroundings. In the middle part of the slipway, we set one landscape structure which can be used as both a performance stage and a music fountain. This structure will be one remarkable landscape node along the Huangpu River.
Architecture Design:
We design the interchange between different levels to realize the better experience for users. The main entrance of the showroom is set on one man-made “hillside”, all the supporting spaces and underground passage are “buried” under the “hillside” so that to enhance the relationship between the slipway and underground commercial street. The main building is supported by three transparent glass columnar structures which are one exhibition room, one lobby and one vertical circulation hub. This design can make the visual line from south go more directly through transparent structures and enjoy a better riverside scenery. The main entrance of the lobby will open to the public and it also can be used as exhibition spaces, multimedia presentations, fashion show, business events.
At the end of the slipway, we can see one stage under the main building. And the façade of this building can be transformed in to one huge X-GLASS led screen. It also provides one dramatic background for concerts, fashion shows and carnivals. Moreover, visitors can choose either the panoramic elevator or the spiral stairs to get to the main building ----which is a suspended glass box in the air. And the top of the glass box is one roof garden. It opens for citizens to enjoy exhibitions, catering and art spaces from all angles among the clouds.
Energy-saving Design:
The suspended glass box on the top is supported by light copper grid structures and the high transparent glass curtain wall also increases the visual penetration. The roof of the main building uses rusty copper plate and perforated copper plate to build the system of double façade. That design not only can adjust the light inside the building, but also echo the red brick wall of the old eastern factory. Deep sheltered outdoor spaces in the east, west and south avoid the greenhouse effect from the all-glass hall, and at the meantime it also reduces the energy consumption in the summer.
We hope this design enables a dynamic and social relation between modern life and history memory. It will provide an active urban public space for citizens.
▼项目更多图片
客服
消息
收藏
下载
最近



























