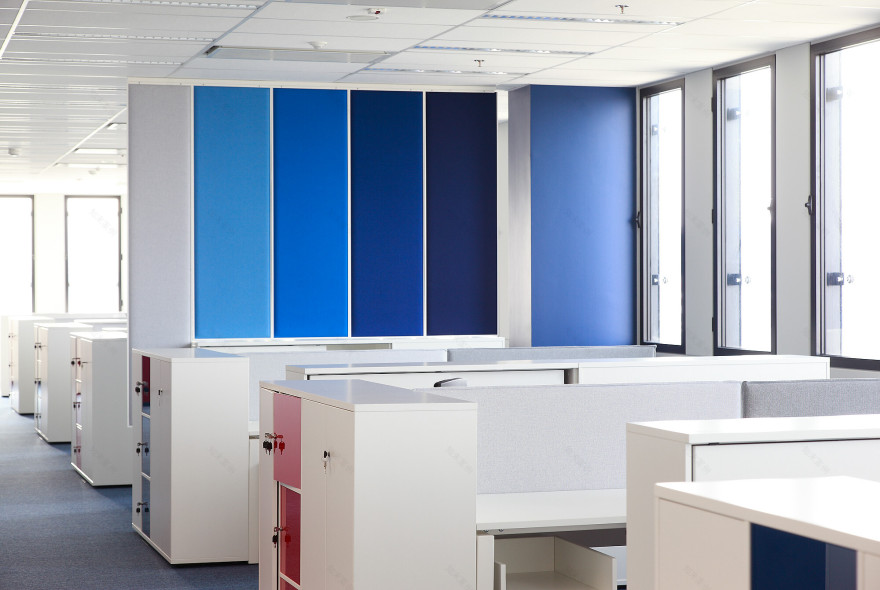查看完整案例


收藏

下载

翻译
Location:Warsaw, Poland
Project Year:2015
Category:Offices
Furniko created and designed a purposeful workspace using the Pluris collection for workstations, friendly meeting rooms and comfortable breakout areas. The design focused on acoustic wall and hanging panels.
The comprehensive range of products:
•Pluris workstaions complete with under-desk pedestals and upholstered screens
•Specialist call-centre desking
•Acoustic wall panels Hushpads
•Acoustic hanging ‘Hushpads’ for defining spaces & zones
•Pluris glass meeting tables (Adding a splash of colour)
•Storage solutions with imagery and magnetic boards
•Bespoke reception desks
•Bespoke cabinetry & coffee tables
Soft seating:
•Profim High-back October
•Bejot Corr
•Bejot Orte
•Sitag Go2 & Pigi
The project was successfully completed under tight constraits and deadlines.
▼项目更多图片
客服
消息
收藏
下载
最近










