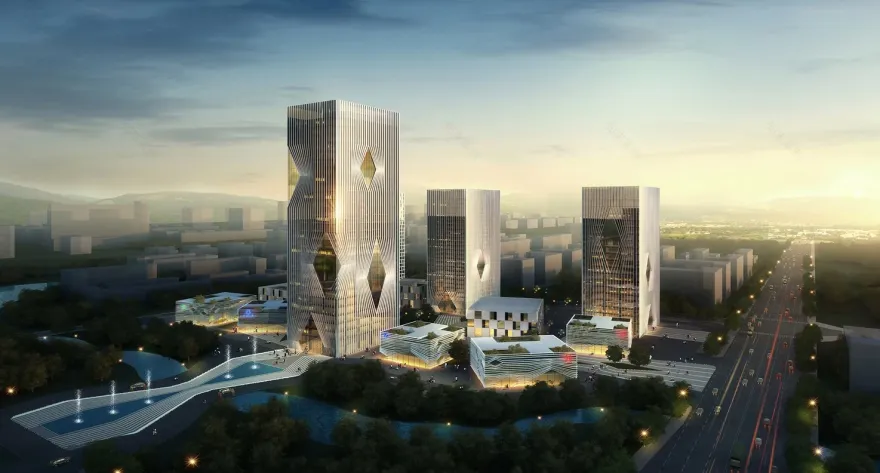查看完整案例


收藏

下载

翻译
Architect:UNIT Urban New Idea Team
Location:Ma'anshan, China
Project Year:2013
Category:Banks;Offices;Shops
TYPE: COMMISSION
TYPOLOGY: MIXED-USE
CLIENT: MA ANSHAN DIGITAL SILICON VALLEY TECH CO,LTD
LOCATION: MA ANSHAN, CHINA
SIZE: 150000 sqm
STATUS: IN PROGRESS
YEAR: 2013
"Typically, CBD are organized through highly rigid grid. Our approach to this topology is radical, we break the grid. Buildings are no longer organize on single directions lines, but on multi-directional paths." explained by the UNIT Studio Founder Moyang Yang. "The highrise buildings are orthogonally orientated to the main access, while the small scale buildings have their own independent orientation. This scheme facilitates the autonomy of each buildings and gives a pleasant feeling of human scale. This organization opens to news possibilities at each points, where the user have options to choose where to go. The director grid pattern is continuing seamlessly on the building's facade, creating a rhythm of lines that emphasizes movement through both, x and y axis"
▼项目更多图片
客服
消息
收藏
下载
最近










